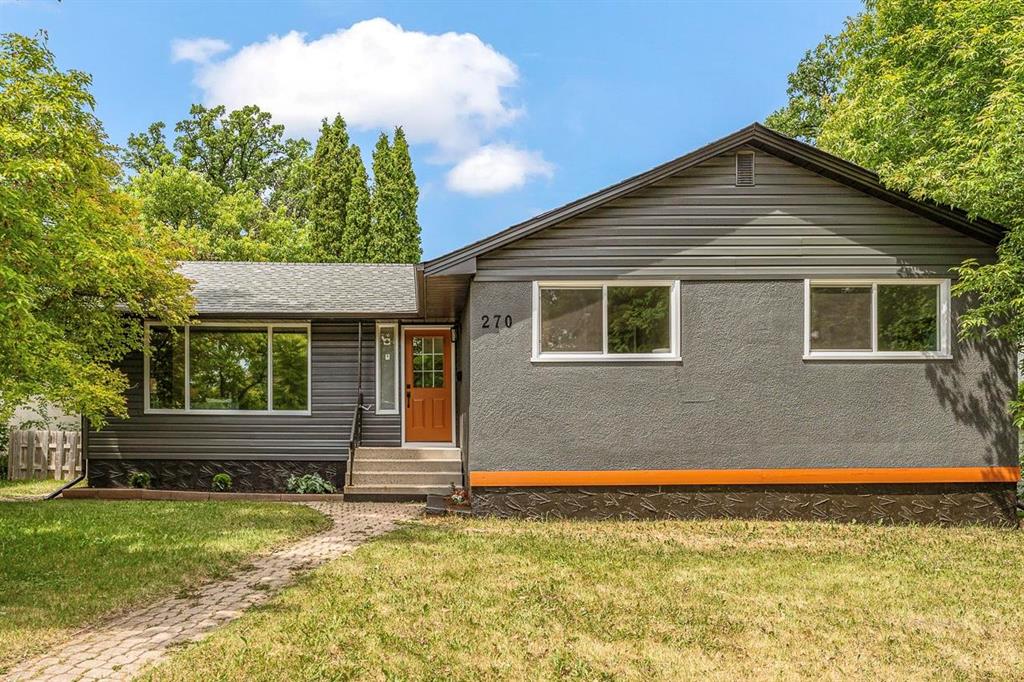
Max McLean
Max McLean Personal Real Estate Corporation
Office: (204) 306-1144 Mobile: (204) 298-6458max@maxmclean.ca
Chapter Real Estate
UNIT 2 & 3 - 20 St Mary Road, Winnipeg, MB, R2H 1P2

Offers as received. Back on the market! Introducing this beautifully updated Silver Heights bungalow, combining mid-century charm with modern conveniences! Step inside to discover a bright & spacious main floor featuring a living room that effortlessly connects to the bright eat-in kitchen. The main level also includes a spacious master bedroom, two additional bedrooms, and a stylish 4-piece bathroom. Head to the basement where you'll find a large rec room complete with a built-in bar, ideal for entertaining guests. Additionally, there is a 3-piece bathroom, a designated laundry area, and plenty of room for storage. The outdoor space is perfect for the next few months of summer weather, boasting ample greenspace and a large deck for outdoor living and gatherings. Additionally, the screened room attached to the double garage provides extra storage options. Don't miss out on this fantastic opportunity!
| Level | Type | Dimensions |
|---|---|---|
| Main | Living Room | 15.7 ft x 14.6 ft |
| Bedroom | 9.7 ft x 11.2 ft | |
| Primary Bedroom | 11 ft x 11.8 ft | |
| Bedroom | 10.6 ft x 7.9 ft | |
| Four Piece Bath | - | |
| Basement | Three Piece Bath | - |
| Recreation Room | 13.3 ft x 28.7 ft |