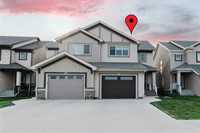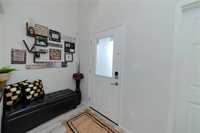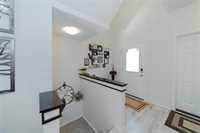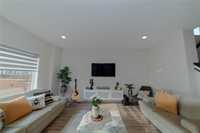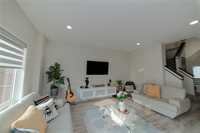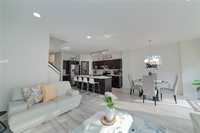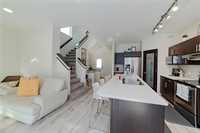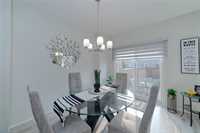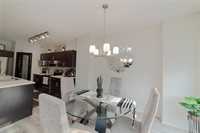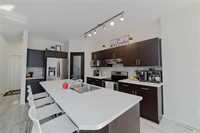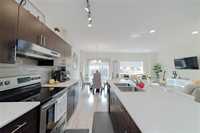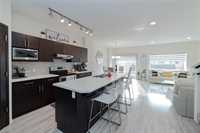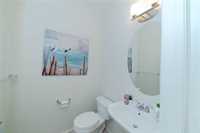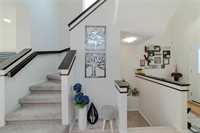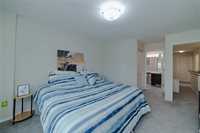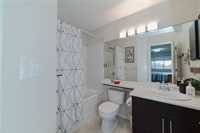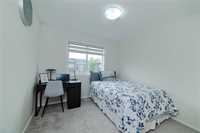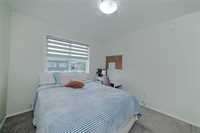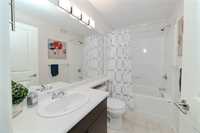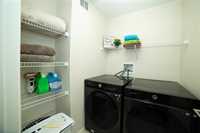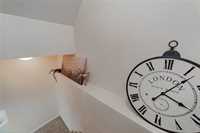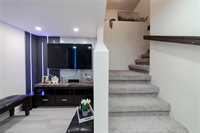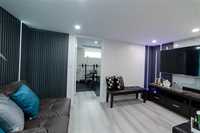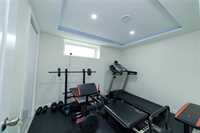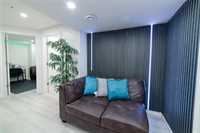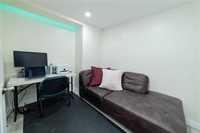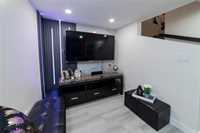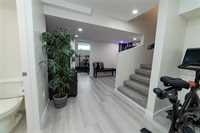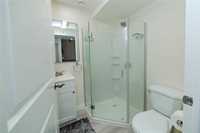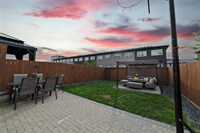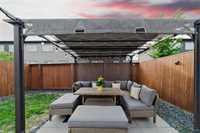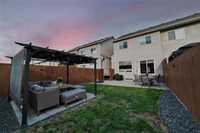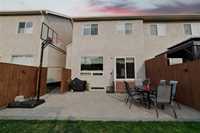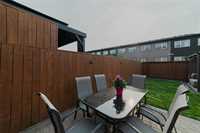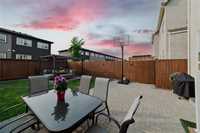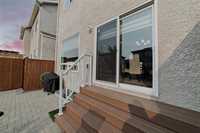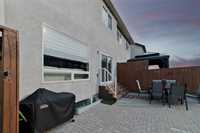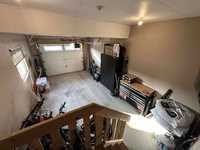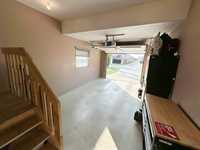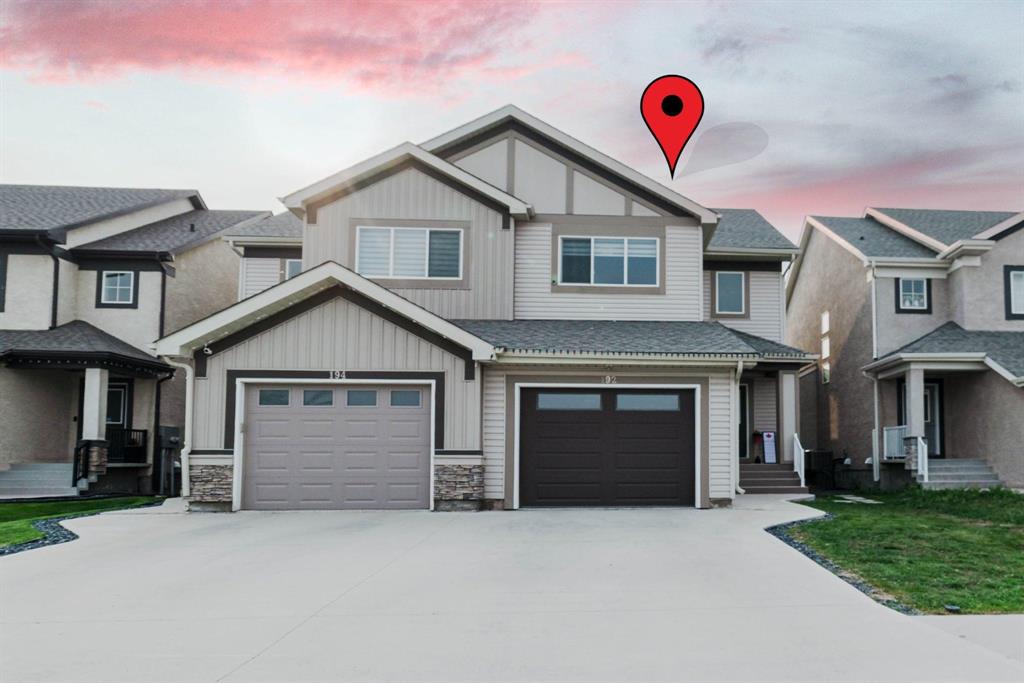
SS June 17 | Offers June 24 | OH June 21 (2–4 PM) Stylish, spacious & move-in ready! This 2016 Randall Homes Dunmore II duplex in desirable Devonshire Park offers ~1,400 sq ft, 4 beds, 3.5 baths & a fully finished basement. The open-concept main floor features a welcoming foyer, lifestyle room, bright great room and a modern kitchen with dining area that flows seamlessly into your inviting backyard living space —perfect for entertaining. Upstairs, enjoy a spacious primary suite with walk-in closet & ensuite, 2 additional bedrooms, full bath & convenient laundry. The fully permitted basement adds amazing value with a 4th bedroom, 3rd full bath, large rec room /cozy living area, den, storage room & laundry rough-in. Outside, relax in your beautifully landscaped & fenced backyard complete with patio & gazebo—an ideal summer retreat. An insulated garage adds year-round comfort. Located near schools, transit, library, shopping & restaurants. Additional features include central A/C, sump pump, HRV system & newer appliances. Quick possession available—move in and enjoy summer in your new home! This is the one you’ve been waiting for—book your showing today!
- Basement Development Fully Finished
- Bathrooms 4
- Bathrooms (Full) 3
- Bathrooms (Partial) 1
- Bedrooms 4
- Building Type Two Storey
- Built In 2016
- Depth 118.00 ft
- Exterior Stucco, Vinyl
- Floor Space 1400 sqft
- Frontage 25.00 ft
- Gross Taxes $3,949.24
- Neighbourhood Devonshire Village
- Property Type Residential, Single Family Attached
- Remodelled Basement, Other remarks
- Rental Equipment None
- School Division River East Transcona (WPG 72)
- Tax Year 2024
- Features
- Air Conditioning-Central
- Hood Fan
- High-Efficiency Furnace
- Heat recovery ventilator
- Laundry - Second Floor
- No Pet Home
- No Smoking Home
- Patio
- Sump Pump
- Goods Included
- Blinds
- Dryer
- Dishwasher
- Refrigerator
- Garage door opener
- Garage door opener remote(s)
- Stove
- Washer
- Parking Type
- Single Attached
- Front Drive Access
- Garage door opener
- Insulated
- Site Influences
- Fenced
- Low maintenance landscaped
- Landscaped patio
- No Back Lane
- Playground Nearby
- Shopping Nearby
- Public Transportation
Rooms
| Level | Type | Dimensions |
|---|---|---|
| Main | Living Room | 15.9 ft x 13.8 ft |
| Dining Room | 12.9 ft x 8.1 ft | |
| Kitchen | 14.5 ft x 8.4 ft | |
| Two Piece Bath | - | |
| Upper | Primary Bedroom | 13.11 ft x 11.11 ft |
| Four Piece Ensuite Bath | - | |
| Laundry Room | - | |
| Four Piece Bath | - | |
| Bedroom | 9.8 ft x 9.8 ft | |
| Bedroom | 13.2 ft x 9.8 ft | |
| Basement | Bedroom | 10.7 ft x 8.11 ft |
| Recreation Room | 12.5 ft x 6.4 ft | |
| Three Piece Bath | - | |
| Den | 9.11 ft x 7.8 ft | |
| Storage Room | - | |
| Utility Room | - |


