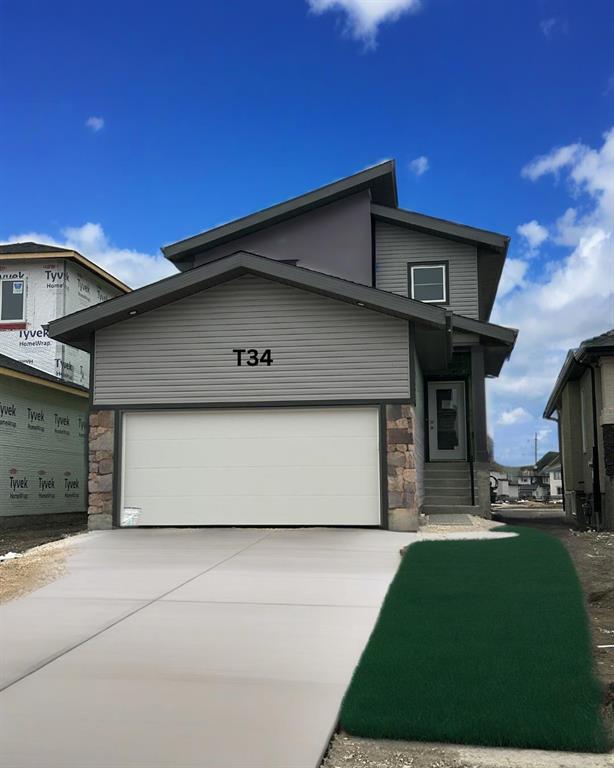Harjit Tatjur
Harjit Singh Tatjur Personal Real Estate Corporation
Office: (204) 989-9000 Mobile: (204) 230-4130homes@harjitsingh.ca
RE/MAX Associates
1060 McPhillips Street, Winnipeg, MB, R2X 2K9

**Eligible first-time home buyers could take advantage of a rebate on the purchase price and it will be around $28,245** Welcome to brand new 4-bedroom, 3-bathroom home located at 225 Mill Rock Rd in the highly desirable Highland Point development—inside the perimeter! This thoughtfully designed home features one bedroom and a full bath on the main floor, perfect for guests or multigenerational living. With the option to add a separate entrance to the basement, there's great potential for customization this house. Lot of inclusions like Stone on both sides of garage, updates flooring on main floor and 9 foot main floor ceilings. Located in a brand new community with incredible amenities including a park, lake, walking trails and close proximity to a brand new school and commercial plaza. Eligible first-time home buyers can also take advantage of a rebate on the purchase price, making this a fantastic opportunity you don’t want to miss. This is an unbeatable deal in a fast-growing area—won’t last long!
| Level | Type | Dimensions |
|---|---|---|
| Main | Living Room | 12.11 ft x 12.5 ft |
| Dining Room | 11 ft x 9 ft | |
| Kitchen | 12 ft x 10.7 ft | |
| Bedroom | 10.5 ft x 9 ft | |
| Four Piece Bath | 8.11 ft x 5 ft | |
| Upper | Primary Bedroom | 14.8 ft x 11.1 ft |
| Bedroom | 10.1 ft x 10 ft | |
| Bedroom | 10.1 ft x 9.5 ft | |
| Four Piece Bath | 10.1 ft x 5 ft | |
| Four Piece Ensuite Bath | 8.11 ft x 8.11 ft | |
| Walk-in Closet | 5.6 ft x 5.4 ft | |
| Laundry Room | - |