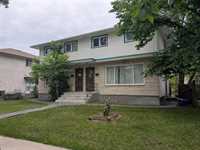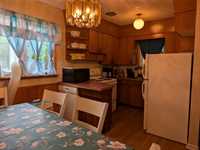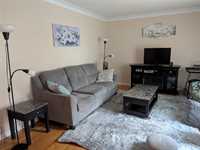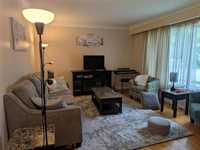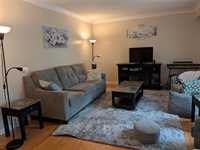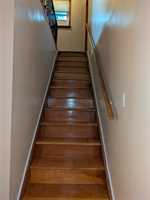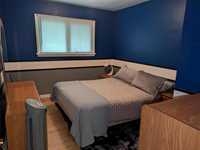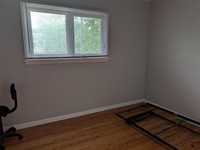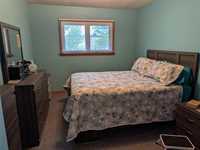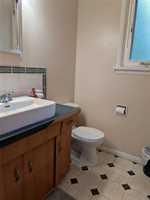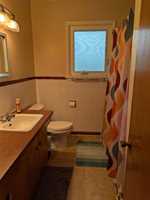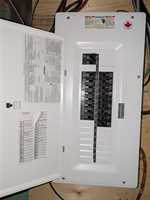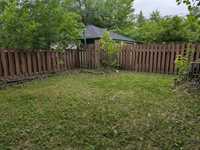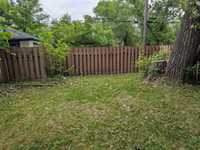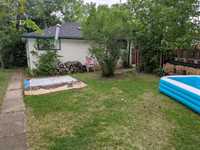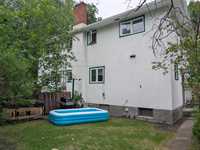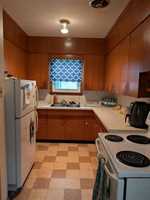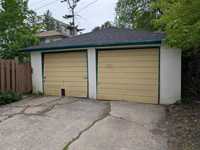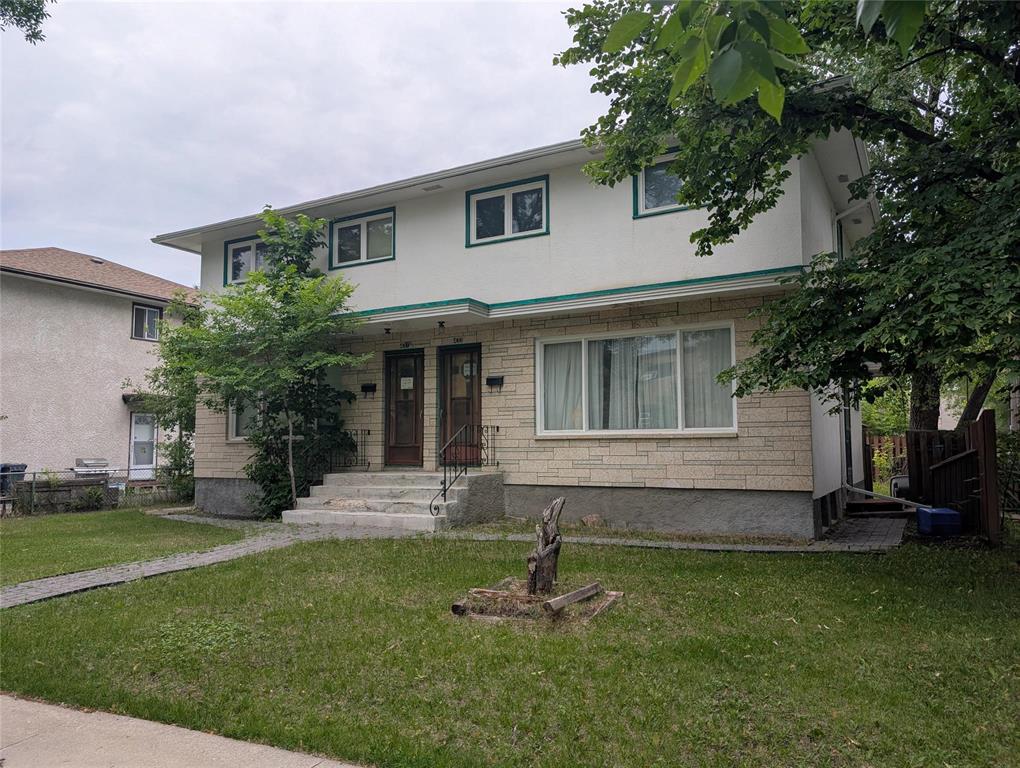
Showings Start June 18th, offers June 26th. Hard to find, side by side duplex with full basement and double garage. Each unit offers 1218 square feet, 3 bedrooms, eat in kitchens. hardwood floors and partially finished, full basements. Upgrades include windows, shingles and electrical. Individual fenced yards, with private garage access. Long term tenants, on month to month lease (3 month notice equired for possession) Walking distance to schools, transit, medical, dental, food and entertainment. Perfect for your rental portfolio. or to live on one side and rent the other.
- Basement Development Partially Finished
- Bathrooms 3
- Bathrooms (Full) 2
- Bathrooms (Partial) 1
- Bedrooms 7
- Building Type Two Storey
- Built In 1960
- Depth 114.00 ft
- Exterior Stone, Stucco
- Floor Space 2436 sqft
- Frontage 55.00 ft
- Gross Taxes $4,797.38
- Neighbourhood North Kildonan
- Property Type Residential, Duplex
- Remodelled Electrical, Roof Coverings, Windows
- Rental Equipment None
- School Division River East Transcona (WPG 72)
- Tax Year 24
- Goods Included
- Dryers - Two
- Dishwasher
- Fridges - Two
- Stoves - Two
- Washers - Two
- Parking Type
- Double Detached
- Site Influences
- Paved Street
- Playground Nearby
- Shopping Nearby
- Treed Lot
Rooms
| Level | Type | Dimensions |
|---|---|---|
| Upper | Four Piece Bath | - |
| Four Piece Bath | - | |
| Primary Bedroom | 16.3 ft x 10.05 ft | |
| Primary Bedroom | 16.3 ft x 10.05 ft | |
| Bedroom | 12.8 ft x 9.9 ft | |
| Bedroom | 12.8 ft x 9.9 ft | |
| Bedroom | 12.95 ft x 8.3 ft | |
| Bedroom | 12.88 ft x 8.85 ft | |
| Main | Two Piece Bath | - |
| Living Room | 20.35 ft x 12.45 ft | |
| Living Room | 20.35 ft x 12.4 ft | |
| Eat-In Kitchen | 11.85 ft x 13.75 ft | |
| Eat-In Kitchen | 20.3 ft x 11.9 ft | |
| Basement | Bedroom | 10.85 ft x 12.3 ft |
| Computer Room | 8.21 ft x 9 ft | |
| Recreation Room | 19.65 ft x 12.7 ft |



