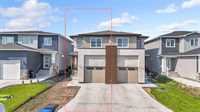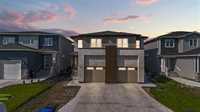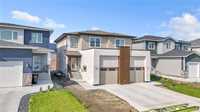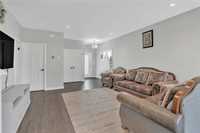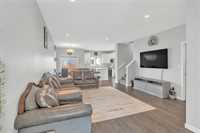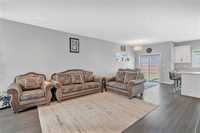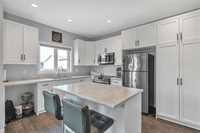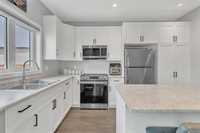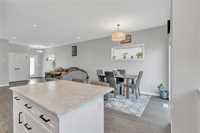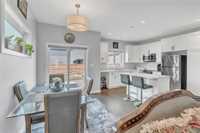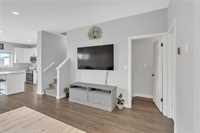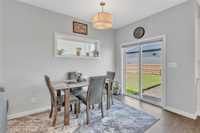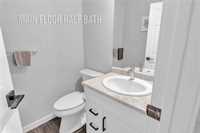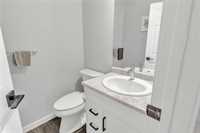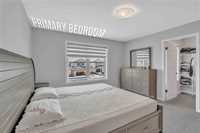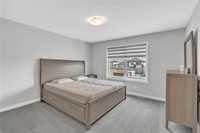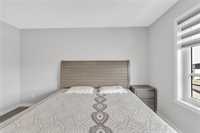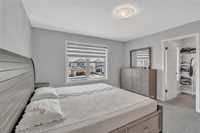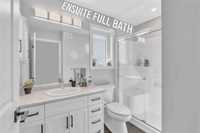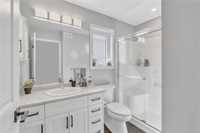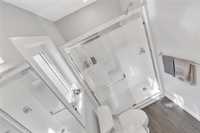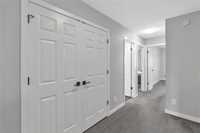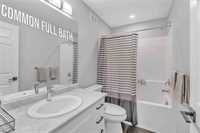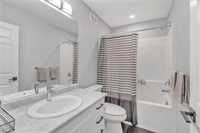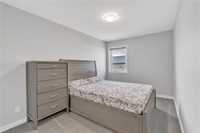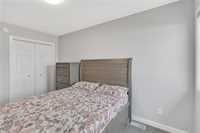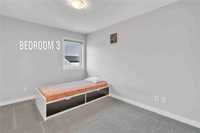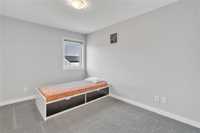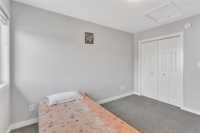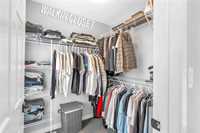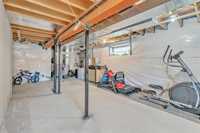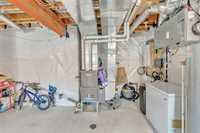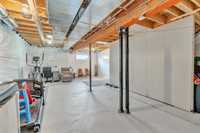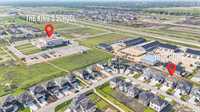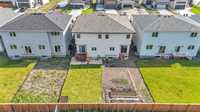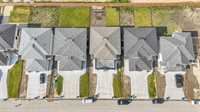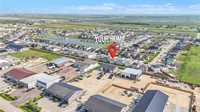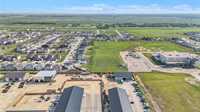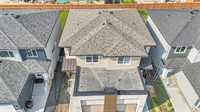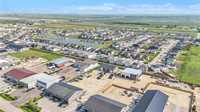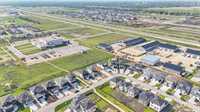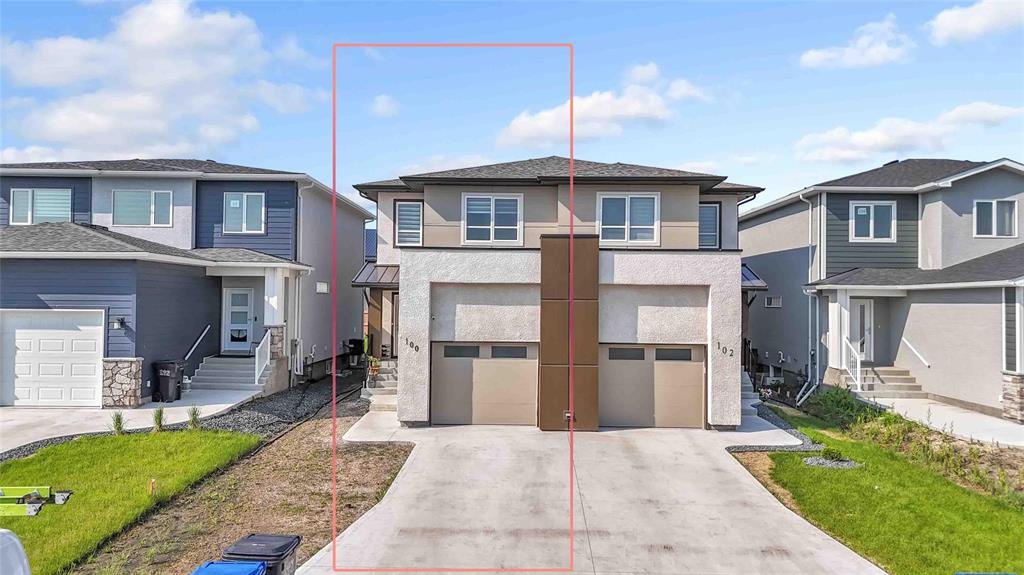
Ss now.Offers June 24 in the evening.Open House, Sat-Sun(June 21 & 22) ,2pm to 4pm .Welcome to this beautiful 1489 sq. ft.,3 bedrooms,2.5 baths home in the vibrant community of Parkview Pointe, West St. Paul. This well-designed home features a spacious open-concept layout with a large living room and dining area—perfect for family gatherings. The kitchen includes a corner pantry, built-in OTR microwave, and a central island with a raised serving ledge. The primary bedroom offers a walk-in closet and private ensuite bath. Enjoy the convenience of a single attached garage with opener and remote, plus a side entrance through garage to the basement—ideal for future development. Interior highlights include durable laminate flooring on the main level, pot lights, and 3-inch MDF casings and baseboards. The high, dry basement includes a sump pump, HRV, and a high-efficiency furnace. Attractive exterior features include a concrete sidewalk and front driveway. Close to Park,Gas station,The King's School, Dashmesh School, and West St. Paul School—perfect for families! Don’t miss this fantastic opportunity—book your showing today!Dimensions are +/- Jogs
- Basement Development Insulated
- Bathrooms 3
- Bathrooms (Full) 2
- Bathrooms (Partial) 1
- Bedrooms 3
- Building Type Two Storey
- Built In 2022
- Depth 131.00 ft
- Exterior Stone, Stucco
- Floor Space 1489 sqft
- Frontage 25.00 ft
- Gross Taxes $3,662.20
- Neighbourhood West St Paul
- Property Type Residential, Single Family Attached
- Rental Equipment None
- Tax Year 2024
- Features
- Exterior walls, 2x6"
- Hood Fan
- High-Efficiency Furnace
- Heat recovery ventilator
- Laundry - Second Floor
- Smoke Detectors
- Sump Pump
- Goods Included
- Dryer
- Dishwasher
- Refrigerator
- Garage door opener
- Garage door opener remote(s)
- Stove
- Window Coverings
- Washer
- Parking Type
- Single Attached
- Site Influences
- No Back Lane
- Playground Nearby
Rooms
| Level | Type | Dimensions |
|---|---|---|
| Upper | Primary Bedroom | 14.42 ft x 12.92 ft |
| Bedroom | 13.33 ft x 9 ft | |
| Bedroom | 12.17 ft x 9.67 ft | |
| Three Piece Ensuite Bath | - | |
| Four Piece Bath | - | |
| Walk-in Closet | - | |
| Main | Kitchen | 12.92 ft x 10.58 ft |
| Dining Room | 10.92 ft x 8 ft | |
| Living Room | 14.67 ft x 13.42 ft | |
| Two Piece Bath | - |


