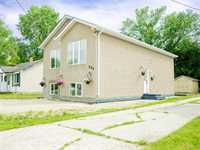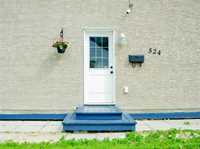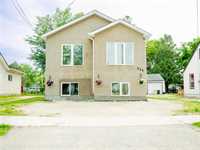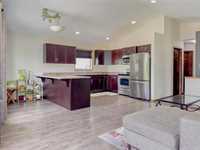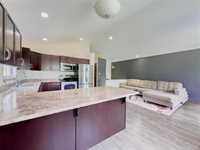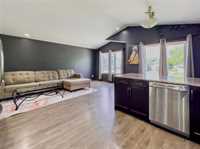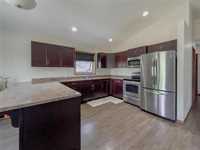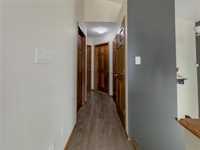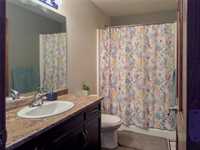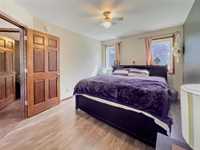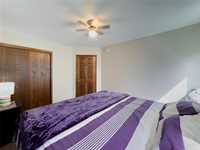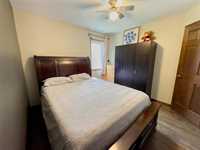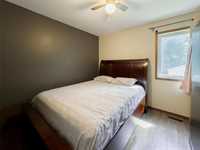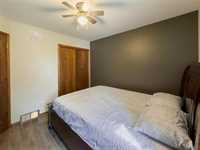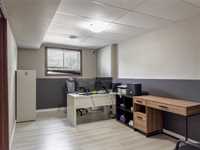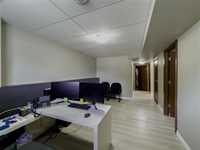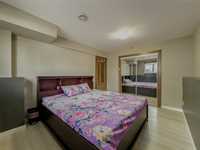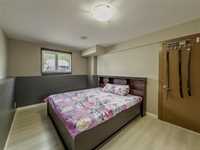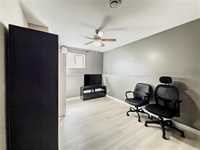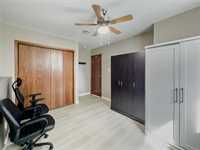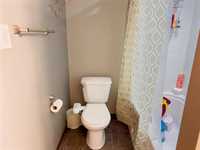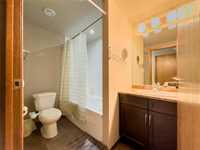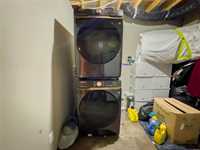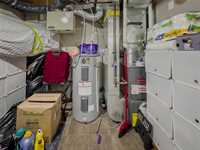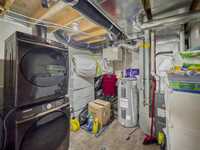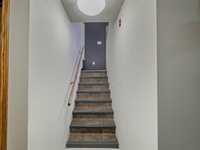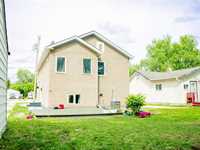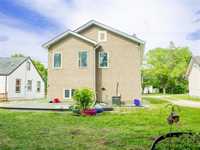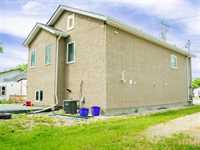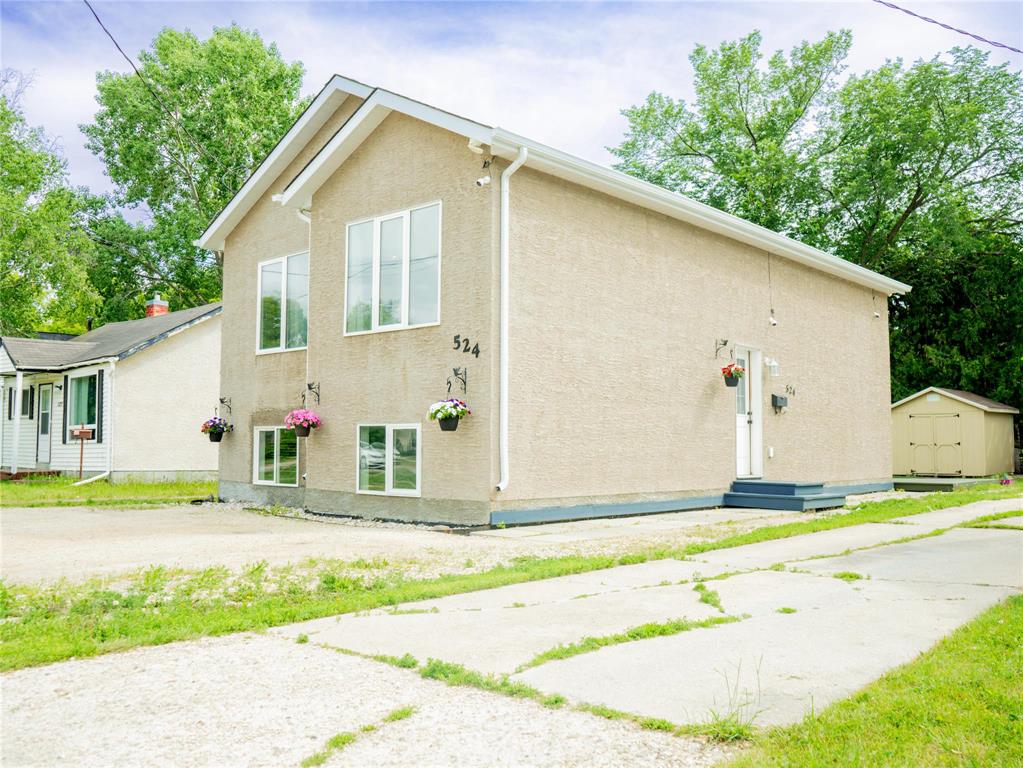
Beautifully build bi level bungalow offers approx. 1700 sq ft of bright living space! Main floor has an open concept gorgeous kitchen and living room, as a perfect entering space, 2 nice sized bedrooms and 4 pc bathroom. Fully finished lower level has 2 full size bedrooms with 4 pc bath and spacious rec room. Basement has new vinyl plank flooring, lots of storage place and spacious laundry room. Perfect home for a family to enjoys the summers in backyard. Walking distance to school, restaurants, library, shopping, hospital and health care center.
- Basement Development Fully Finished
- Bathrooms 2
- Bathrooms (Full) 2
- Bedrooms 4
- Building Type Bi-Level
- Built In 2013
- Exterior Stucco
- Floor Space 850 sqft
- Frontage 33.00 ft
- Gross Taxes $3,930.24
- Neighbourhood R14
- Property Type Residential, Single Family Detached
- Remodelled Basement
- Rental Equipment None
- School Division Lord Selkirk
- Tax Year 2024
- Goods Included
- Blinds
- Dryer
- Dishwasher
- Refrigerator
- Storage Shed
- Stove
- Washer
- Parking Type
- Front Drive Access
- Site Influences
- Flat Site
- Landscaped deck
- Paved Street
- Playground Nearby
- Shopping Nearby
- Public Transportation
Rooms
| Level | Type | Dimensions |
|---|---|---|
| Main | Living Room | 10.5 ft x 16 ft |
| Kitchen | 17.42 ft x 10.17 ft | |
| Primary Bedroom | 13 ft x 10.25 ft | |
| Bedroom | 10.25 ft x 10.08 ft | |
| Four Piece Ensuite Bath | - | |
| Basement | Bedroom | 12 ft x 9.5 ft |
| Bedroom | 13.77 ft x 9.7 ft | |
| Four Piece Ensuite Bath | - | |
| Laundry Room | - | |
| Recreation Room | 15.7 ft x 9.3 ft |


