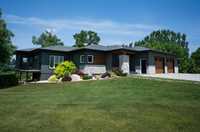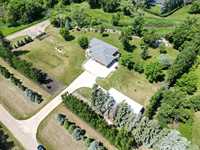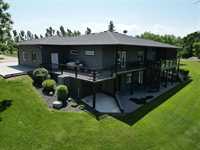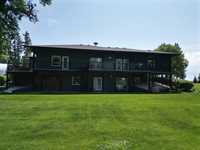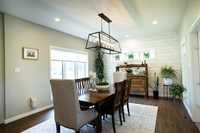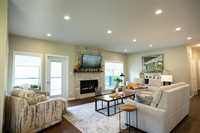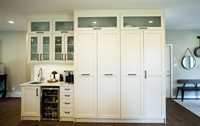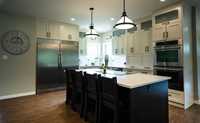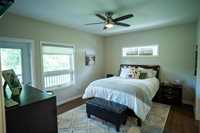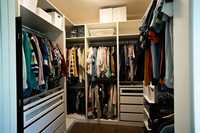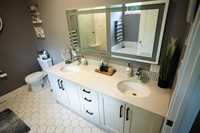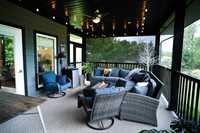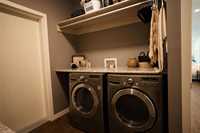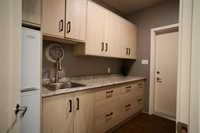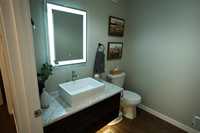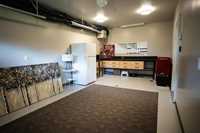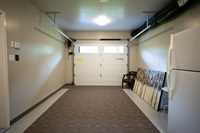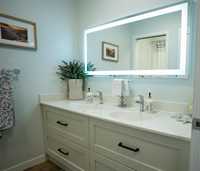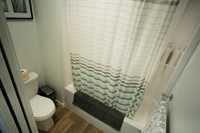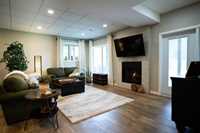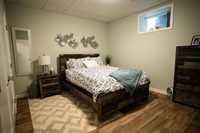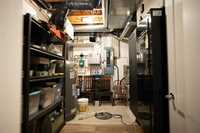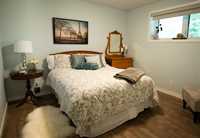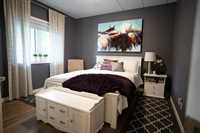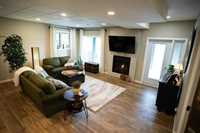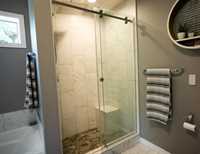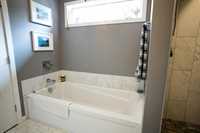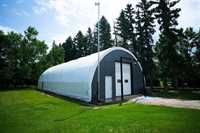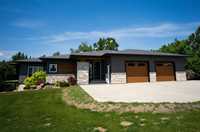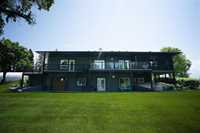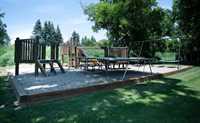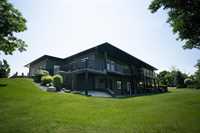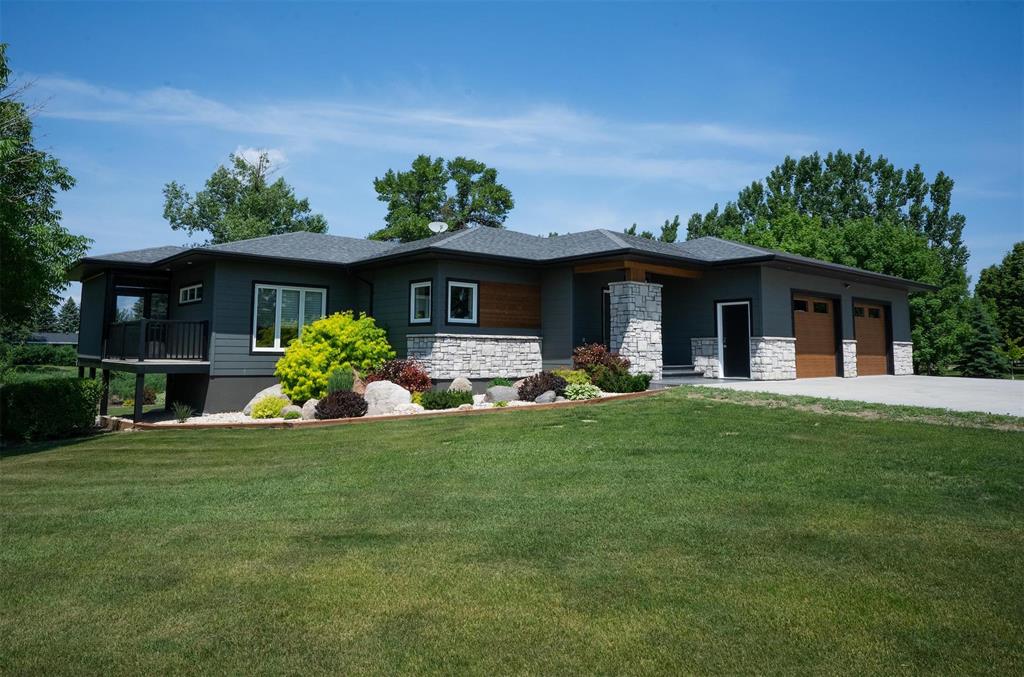
Escape to nature with this stunning 3.03-acre property featuring a creek winding through a beautiful treed landscape. This 1681 sq ft home (plus fully finished walkout basement) offers comfort and functionality with fireplaces up and down, a large white kitchen with stainless steel appliances including a full-size freezer, 2 ovens, induction stove top, and an island with barnwood stools. The home features 3 +1 Bedrooms & 3 bathrooms. The lovely sunroom, off the dining room is a perfect place to enjoy the surrounding beauty.
The walkout basement opens to an absolutely gorgeous yard complete with a play structure/play area, while the wrap-around balcony lets you soak in serene views from above. The oversized double garage is complemented by a third garage and extra storage space at the back of the home. Bonus: a 1830 sq ft Polydome outdoor structure – perfect for hobbies, storage, or workspace.
This is country living with space, style, and nature all in one. A rare find!
- Basement Development Fully Finished
- Bathrooms 3
- Bathrooms (Full) 2
- Bathrooms (Partial) 1
- Bedrooms 4
- Building Type Bungalow
- Built In 2016
- Exterior Brick
- Fireplace Brick Facing
- Fireplace Fuel Gas
- Floor Space 1681 sqft
- Gross Taxes $5,861.96
- Land Size 3.03 acres
- Neighbourhood R35
- Property Type Residential, Single Family Detached
- Rental Equipment See remarks
- School Division Western
- Tax Year 2024
- Total Parking Spaces 3
- Features
- Air Conditioning-Central
- Balconies - Two
- Closet Organizers
- Deck
- High-Efficiency Furnace
- Main floor full bathroom
- No Smoking Home
- Smoke Detectors
- Sump Pump
- Sunroom
- Goods Included
- Blinds
- Dryer
- Dishwasher
- Refrigerator
- Freezer
- Garage door opener
- Garage door opener remote(s)
- Microwave
- Stove
- Window Coverings
- Washer
- Parking Type
- Double Attached
- Site Influences
- Country Residence
Rooms
| Level | Type | Dimensions |
|---|---|---|
| Main | Kitchen | 14.08 ft x 18.33 ft |
| Dining Room | 14 ft x 12.92 ft | |
| Living Room | 20.83 ft x 23 ft | |
| Mudroom | 8.67 ft x 10.42 ft | |
| Primary Bedroom | 12.08 ft x 15 ft | |
| Six Piece Ensuite Bath | - | |
| Two Piece Bath | - | |
| Foyer | 7.5 ft x 10.58 ft | |
| Lower | Bedroom | 11.42 ft x 10.92 ft |
| Bedroom | 11.58 ft x 13.67 ft | |
| Bedroom | 11.58 ft x 13.67 ft | |
| Family Room | 19.25 ft x 20.25 ft | |
| Five Piece Bath | - |


