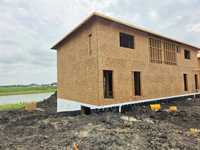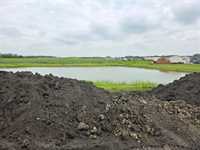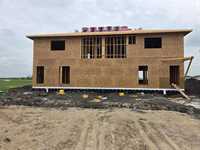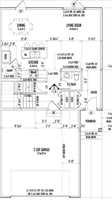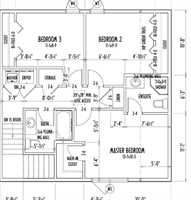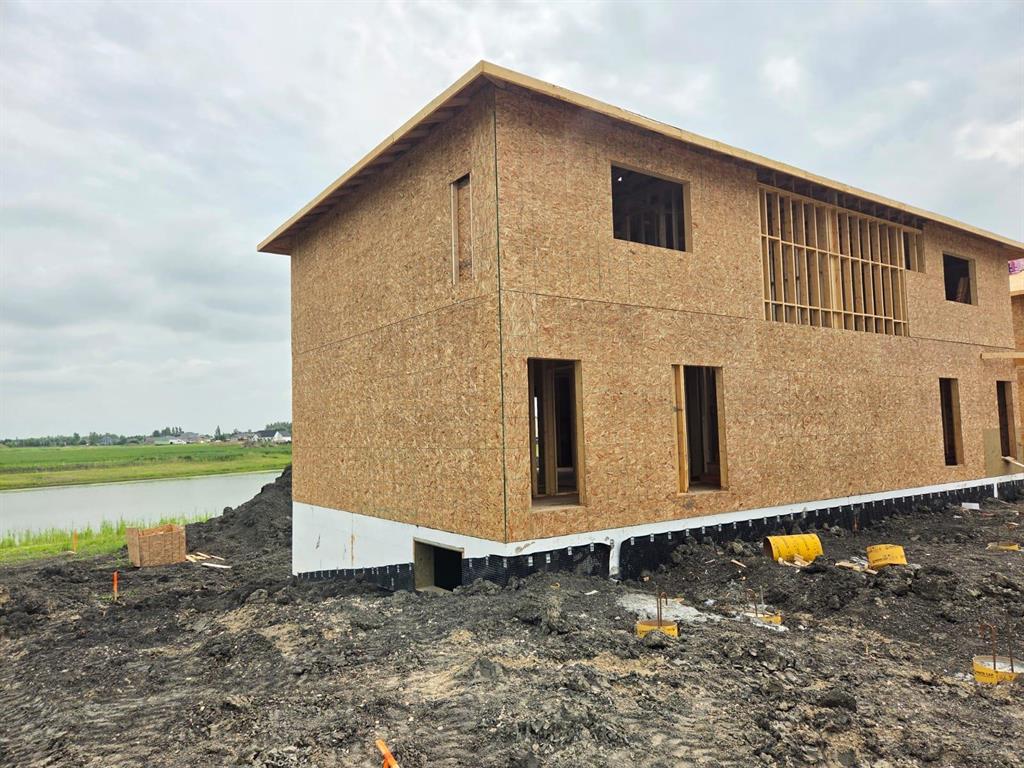
BONUS - APPLIANCES INCLUDED....TURNKEY HOME. Located in the family oriented community of Landmark, only a short 20 min commute to Winnipeg. 1568 sqft two storey with a FULL basement, DOUBLE garage and NO BACKYARD NEIGHBOURS! Spacious open concept on the main floor offering 9' ceilings. White kitchen cabinets, soft close, quartz counter tops, large pantry and 7' island! The upper floor offers 3 spacious bedrooms and 2 full bathrooms! The Full basement is ready for your development offering space for a 4th bedroom and rough in plumbing for a future bathroom. Large triple pane windows, A/C, gas furnace, insulated garage door with opener, ICF foundation and much more. Call today and have the chance to customize! Price includes net GST and CMHC approved New Home Warranty
- Basement Development Insulated
- Bathrooms 3
- Bathrooms (Full) 2
- Bathrooms (Partial) 1
- Bedrooms 3
- Building Type Two Storey
- Built In 2025
- Depth 118.00 ft
- Exterior Composite, Stone
- Floor Space 1568 sqft
- Frontage 37.00 ft
- Neighbourhood R05
- Property Type Residential, Single Family Attached
- Rental Equipment None
- School Division Hanover
- Total Parking Spaces 4
- Features
- Air Conditioning-Central
- Closet Organizers
- Central Exhaust
- Exterior walls, 2x6"
- High-Efficiency Furnace
- Heat recovery ventilator
- No Pet Home
- No Smoking Home
- Sump Pump
- Parking Type
- Double Attached
- Garage door opener
- Insulated garage door
- Paved Driveway
- Site Influences
- Golf Nearby
- No Back Lane
- Paved Street
- Playground Nearby
- Shopping Nearby
Rooms
| Level | Type | Dimensions |
|---|---|---|
| Main | Kitchen | 12.8 ft x 9.6 ft |
| Living Room | 16.2 ft x 14.8 ft | |
| Dining Room | 12.6 ft x 9.3 ft | |
| Two Piece Bath | - | |
| Upper | Primary Bedroom | 13.7 ft x 10.5 ft |
| Bedroom | 11.1 ft x 9.11 ft | |
| Bedroom | 11.1 ft x 8.9 ft | |
| Three Piece Ensuite Bath | - | |
| Four Piece Bath | - |


