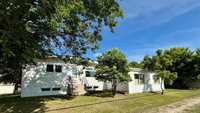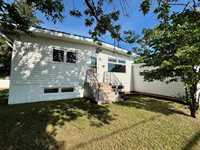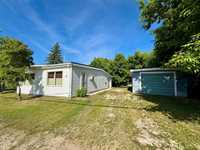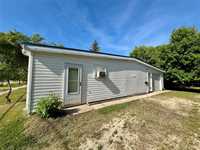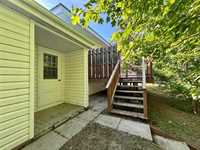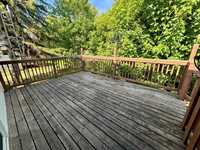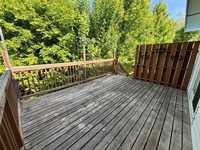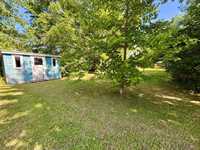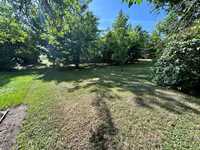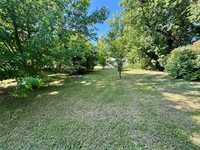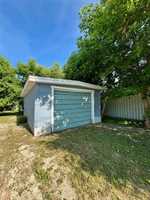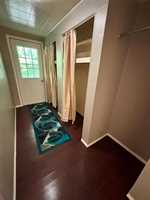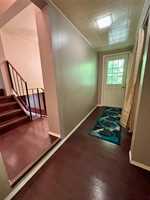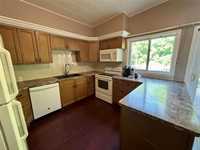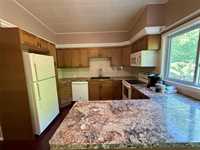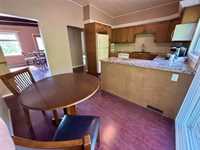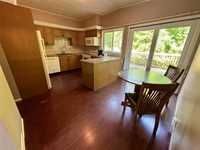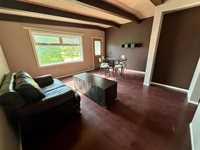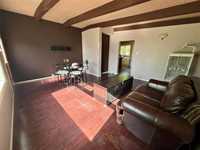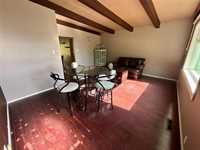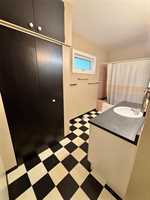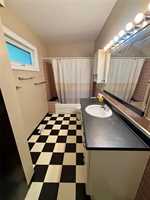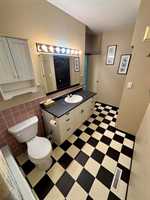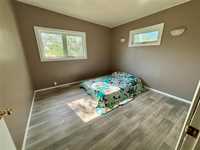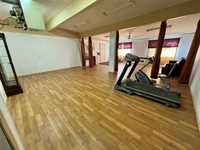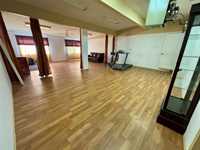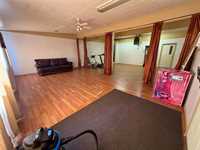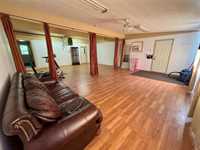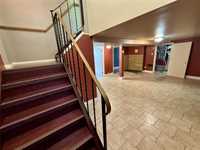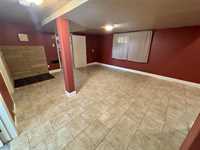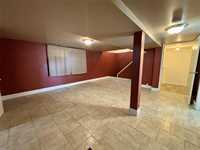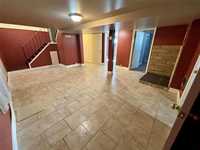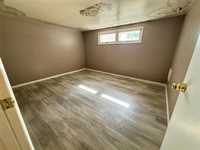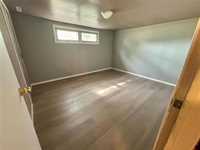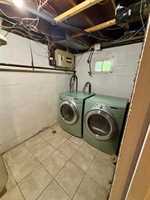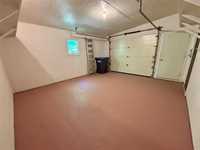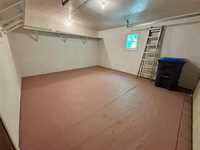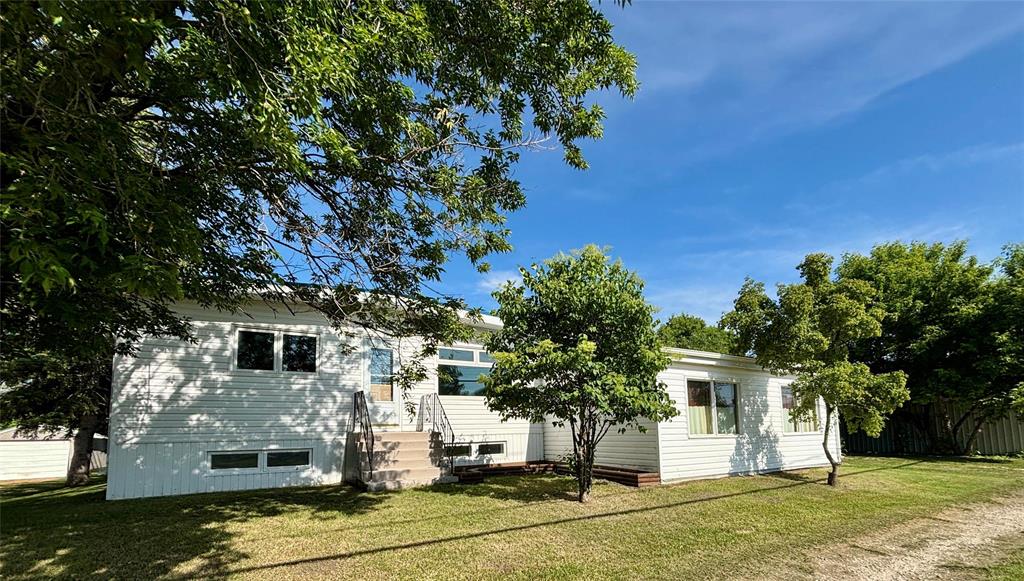
Welcome to 38 PR240 RDN, a spacious and move-in-ready bi-level in the central location of St. Claude, Manitoba. Offering 1,560sqft of comfortable living, this 3 bed, 1 bath home is the perfect fit for families, first-time home buyers, or anyone craving room to breathe—inside and out. Step into a bright main level featuring updated flooring and a functional layout. The updated kitchen boasts newer appliances and opens to a large deck, ideal for BBQs, quiet mornings, or entertaining. Downstairs, the finished basement adds bonus living space—perfect for a home gym, game nights, or a cozy entertainment setup. A large addition adds flexibility if you work from home, run your own business or need a large flex space for your family. A new gas furnace keeps you warm through Manitoba winters, and the attached single garage provides convenience year-round. Outside, enjoy a generously sized yard with plenty of space for kids, pets, or your next backyard project. All of this is located just minutes from local schools and amenities, making daily life easy and community connection strong. Whether you’re upsizing, downsizing, or planting roots, this home delivers value, space, and lifestyle in one tidy package.
- Basement Development Fully Finished
- Bathrooms 1
- Bathrooms (Full) 1
- Bedrooms 3
- Building Type Bi-Level
- Built In 1960
- Exterior Vinyl
- Floor Space 1560 sqft
- Frontage 100.00 ft
- Gross Taxes $1,358.91
- Neighbourhood R39
- Property Type Residential, Single Family Detached
- Remodelled Furnace, Kitchen
- Rental Equipment None
- School Division Prairie Spirit
- Tax Year 2024
- Features
- Air Conditioning-Central
- Deck
- Ceiling Fan
- High-Efficiency Furnace
- Main floor full bathroom
- Porch
- Vacuum roughed-in
- Goods Included
- Window A/C Unit
- Dryer
- Dishwasher
- Refrigerator
- Microwave
- Storage Shed
- Stove
- Vacuum built-in
- Washer
- Parking Type
- Single Attached
- Single Detached
- Site Influences
- Low maintenance landscaped
- Not Fenced
- No Back Lane
- Paved Street
- Playground Nearby
- Shopping Nearby
- Sloping Lot
Rooms
| Level | Type | Dimensions |
|---|---|---|
| Main | Hobby Room | 29 ft x 23 ft |
| Porch | 5 ft x 12 ft | |
| Eat-In Kitchen | 16 ft x 10 ft | |
| Four Piece Bath | 13 ft x 6 ft | |
| Primary Bedroom | 12 ft x 11 ft | |
| Living Room | 14 ft x 17 ft | |
| Basement | Family Room | 18 ft x 15 ft |
| Bedroom | 11 ft x 12 ft | |
| Bedroom | 11 ft x 13 ft |


