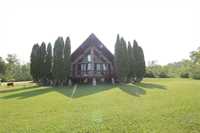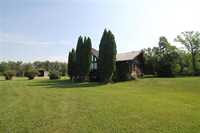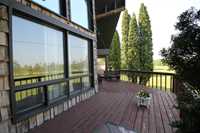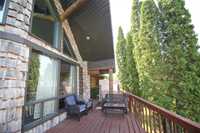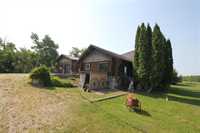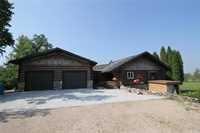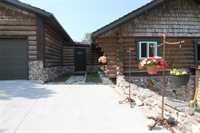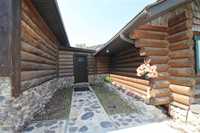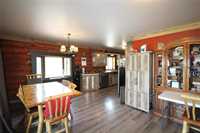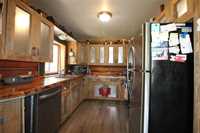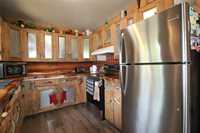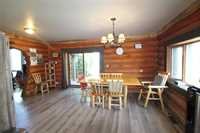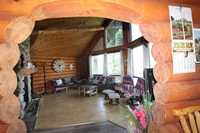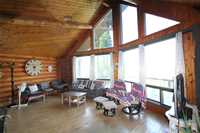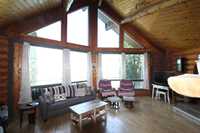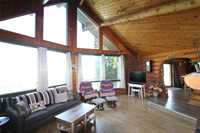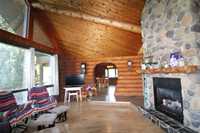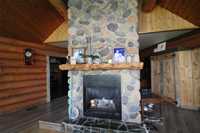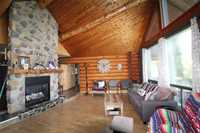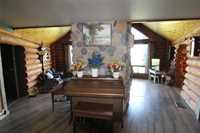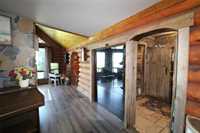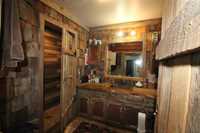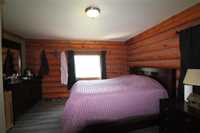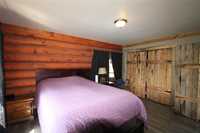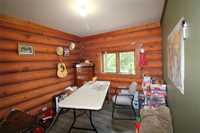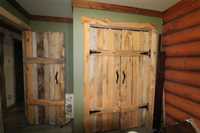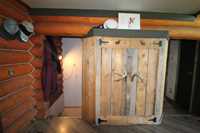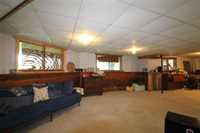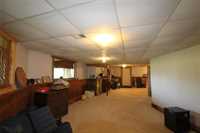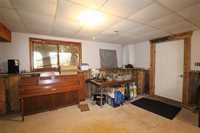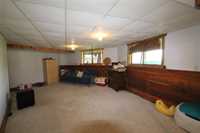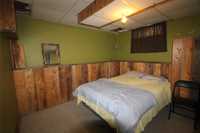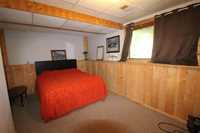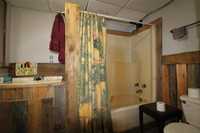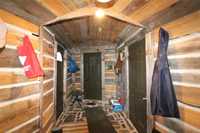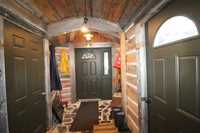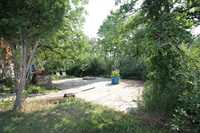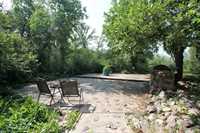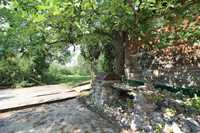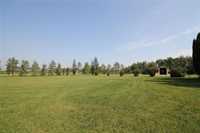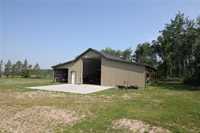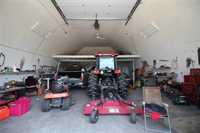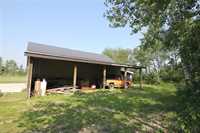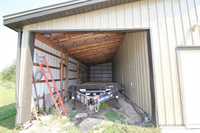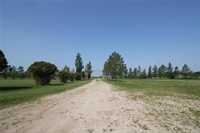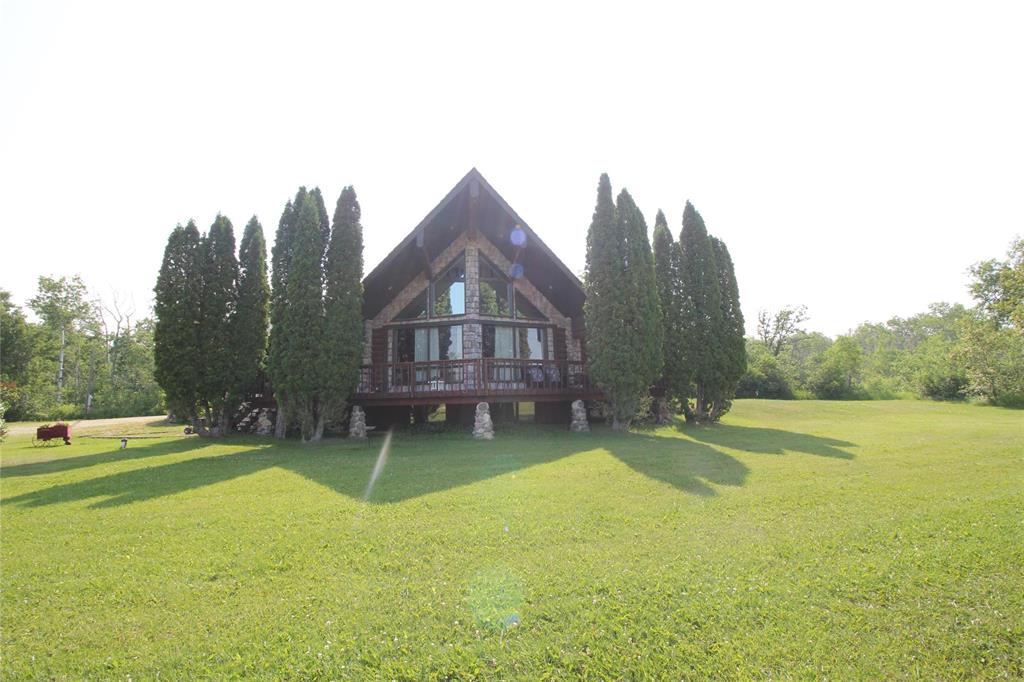
For those who love wood and log homes, this charming style will entice you and make you feel cozy! As you enter a unique porch style breezeway, it welcomes you to the home or garage. Entering the home, there's a spacious entrance with 3 pc bathroom with walk in shower. Just around the corner you are have a sunk in living room with large A-frame windows, gas fireplace and covered deck with a west view for those summer nights. Upstairs is completed with the kitchen, dining and 2 bdrms. The basement is unique with a walk out door for easy access from outside if needed. Basement offers 2 more bdrms and a 4 piece bathroom. Outside you have privacy in a cozy concrete landscaped deck for fires, bbq's and visiting. The 28' x 40' shop is insulated with floor heat, 14' O/H door. 100 amp panel and 2 lean to's aprox.- 12 x 40, 12 x 24. Attached garage has floor heat and is insulated and boarded. Vendor has equipment, tools etc that can be negotiated. This home has lots of character, and is 5 minutes to town just off pavement!
- Basement Development Fully Finished
- Bathrooms 2
- Bathrooms (Full) 2
- Bedrooms 4
- Building Type Bungalow
- Exterior Wood Siding
- Fireplace Stone
- Fireplace Fuel Gas
- Floor Space 1400 sqft
- Gross Taxes $4,483.27
- Land Size 3.02 acres
- Neighbourhood R16
- Property Type Residential, Single Family Detached
- Remodelled Other remarks
- Rental Equipment None
- School Division Hanover
- Tax Year 2024
- Total Parking Spaces 2
- Parking Type
- Double Attached
- Site Influences
- Country Residence
- Landscape
- Private Yard
Rooms
| Level | Type | Dimensions |
|---|---|---|
| Main | Kitchen | 8 ft x 13 ft |
| Living Room | 14 ft x 23 ft | |
| Dining Room | 11.21 ft x 16.6 ft | |
| Primary Bedroom | 14.2 ft x 13.46 ft | |
| Bedroom | 9.04 ft x 12.05 ft | |
| Three Piece Bath | - | |
| Basement | Bedroom | 10.49 ft x 16.87 ft |
| Bedroom | 9.31 ft x 11.37 ft | |
| Recreation Room | 13 ft x 37.75 ft | |
| Four Piece Bath | - |


