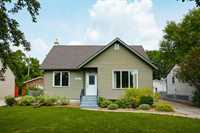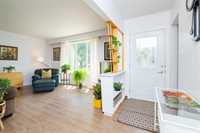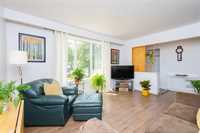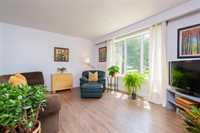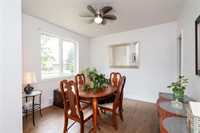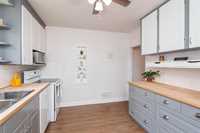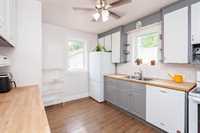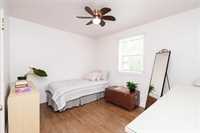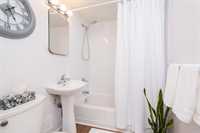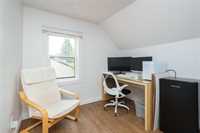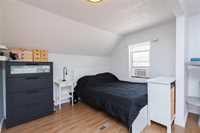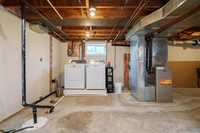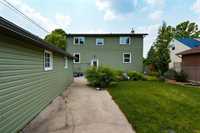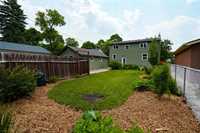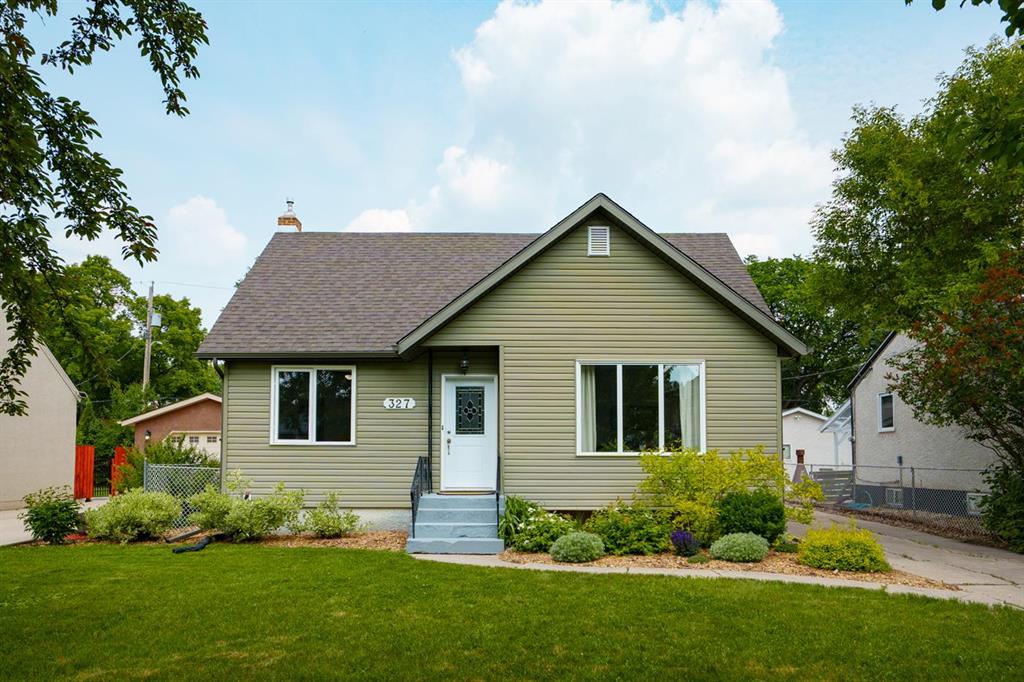
Showings start Thursday June 19. Offers reviewed June 24 at 6pm.
Welcome to 327 Devon Avenue—a well-appointed and thoughtfully updated home that blends modern charm with enduring quality. With four bedrooms—two on the main floor and two+ upstairs—this flexible layout suits families, professionals or those needing a home office. One main floor bedroom easily transitions into a formal dining space offering choice without compromise.
The spacious south-facing living room is filled with natural light creating a bright and relaxing atmosphere. The kitchen features butcher block countertops and timeless cabinetry that feels both current and classic.
Significant upgrades have been completed for peace of mind including new shingles, full exterior re-insulation and durable low-maintenance siding. The full basement is dry and open offering a blank canvas for future development.
Step outside to a large fully fenced yard perfect for gardening, kids or pets and enjoy the added convenience of a front-approach garage.
Includes central air and a full set of appliances to make moving in easy. This is a smart and stylish investment in a desirable walkable neighbourhood.
- Basement Development Insulated
- Bathrooms 1
- Bathrooms (Full) 1
- Bedrooms 4
- Building Type One and a Half
- Built In 1953
- Depth 120.00 ft
- Exterior Aluminum Siding
- Floor Space 1374 sqft
- Frontage 50.00 ft
- Gross Taxes $3,506.36
- Neighbourhood North Kildonan
- Property Type Residential, Single Family Detached
- Remodelled Insulation, Roof Coverings, Windows
- Rental Equipment None
- Tax Year 24
- Total Parking Spaces 3
- Features
- Air Conditioning-Central
- High-Efficiency Furnace
- Main floor full bathroom
- No Smoking Home
- Goods Included
- Window A/C Unit
- Dryer
- Dishwasher
- Refrigerator
- Stove
- Washer
- Parking Type
- Single Detached
- Site Influences
- Fenced
- Flat Site
- Landscape
- Paved Street
- Playground Nearby
Rooms
| Level | Type | Dimensions |
|---|---|---|
| Main | Kitchen | 12 ft x 10.4 ft |
| Bedroom | 11.6 ft x 10.6 ft | |
| Four Piece Bath | - | |
| Bedroom | 12 ft x 9.4 ft | |
| Living Room | 14.6 ft x 12.6 ft | |
| Upper | Primary Bedroom | 10.2 ft x 16.2 ft |
| Bedroom | 10.1 ft x 8.4 ft |


