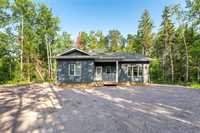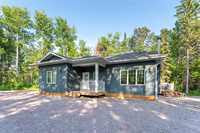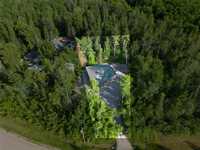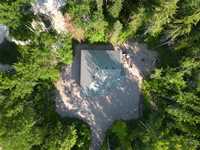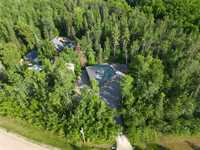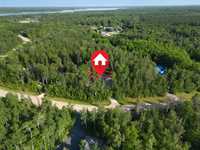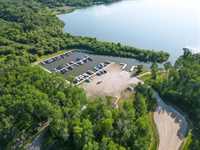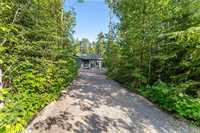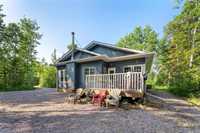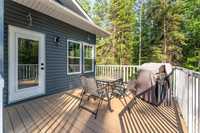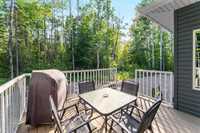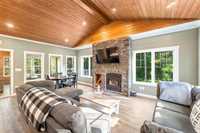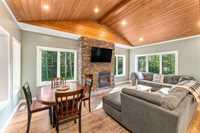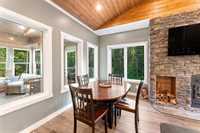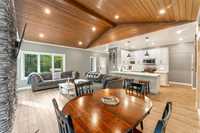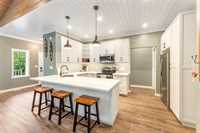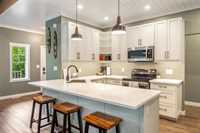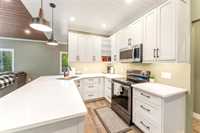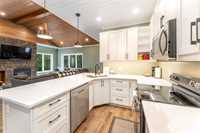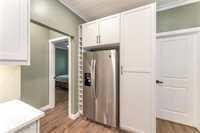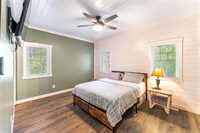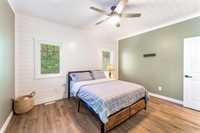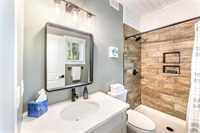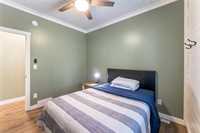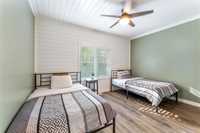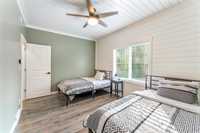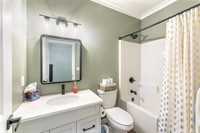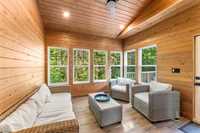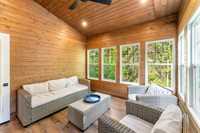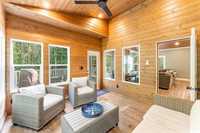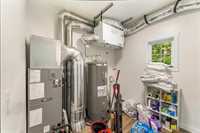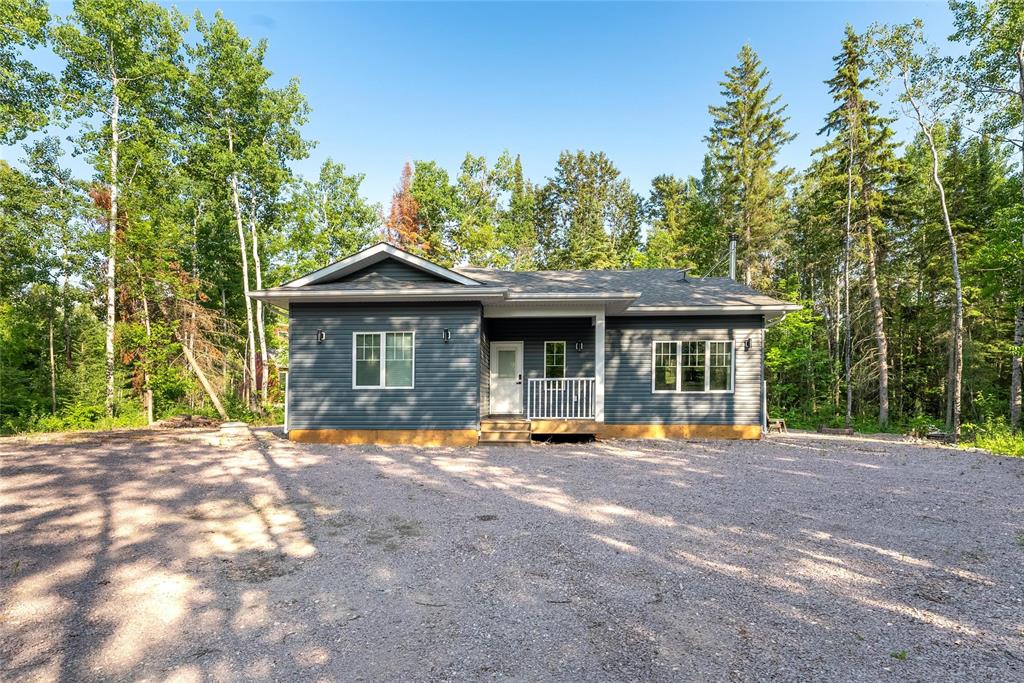
Welcome to the much sought-after neighborhood of Granite Hills. This beautiful 1200sft Custom built 4-season Home/Cottage is located on over a 1/2-Acre, nicely treed, private lot. Offering 3 Bedrooms, 2 full Bathrooms, an Open-Concept LR/DR/Kitchen, along with all of the conveniences and amenities of home. Walk in to the large front entryway and immediately feel relaxed in this year-round retreat. Chill out in the combined Living-room & Dining-room that offers a modern, yet rustic design and vaulted ceilings. Cozy up to the wood-burning fireplace and enjoy a movie. The contemporary Eat-In Kitchen boasts quartz countertops, plenty of cabinetry, a built-in wine-rack and 4 SS appliances. Sit out in the 3-season Sunroom surrounded by views of nature without the bugs, or head out the garden door and have a BBQ out on the composite back deck. Gather around the outdoor fire-pit area in your very own park-like setting. The spacious Primary Bedroom has a 3-pc Ensuite w/sleek walk-in shower. 2 more good-sized Bedrooms down the hall, along with 4-pc Batgroom and Laundry/Storage room. Walking distance to Marina, Boat launch, Golf course, General Store, Restaurant, Gas Station and beach area. Dock slips available.
- Bathrooms 2
- Bathrooms (Full) 2
- Bedrooms 3
- Building Type Bungalow
- Built In 2022
- Exterior Vinyl
- Fireplace Insert
- Fireplace Fuel Wood
- Floor Space 1200 sqft
- Gross Taxes $2,884.13
- Land Size 0.63 acres
- Neighbourhood Granite Hills
- Property Type Residential, Single Family Detached
- Rental Equipment None
- School Division Sunrise
- Tax Year 2024
- Features
- Air Conditioning-Central
- Ceiling Fan
- High-Efficiency Furnace
- Heat recovery ventilator
- Main floor full bathroom
- Microwave built in
- Sump Pump
- Goods Included
- Dishwasher
- Refrigerator
- Microwave
- Stove
- Window Coverings
- Parking Type
- No Garage
- Site Influences
- Community Docking
- Flat Site
- Golf Nearby
- Lake Access Property
- No Through Road
- Private Setting
- Treed Lot
Rooms
| Level | Type | Dimensions |
|---|---|---|
| Main | Living/Dining room | 20.99 ft x 15.52 ft |
| Eat-In Kitchen | 12.56 ft x 11.54 ft | |
| Primary Bedroom | 13.98 ft x 11.57 ft | |
| Three Piece Ensuite Bath | - | |
| Bedroom | 13.98 ft x 10.18 ft | |
| Bedroom | 10.49 ft x 9.59 ft | |
| Four Piece Bath | - | |
| Sunroom | 11.54 ft x 11.54 ft | |
| Laundry Room | 8.62 ft x 8.61 ft |


