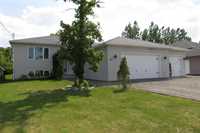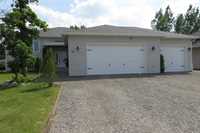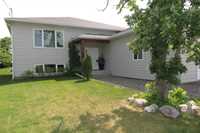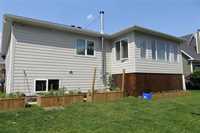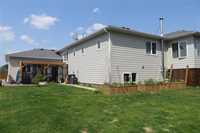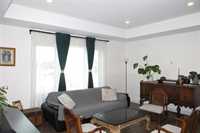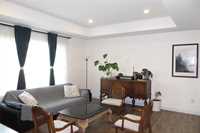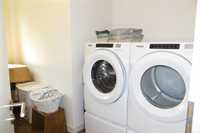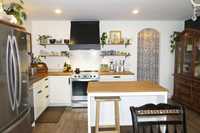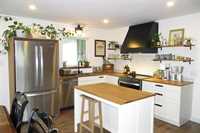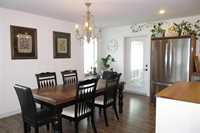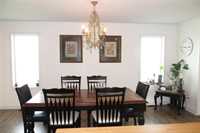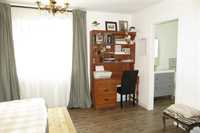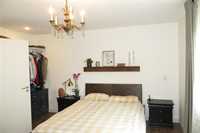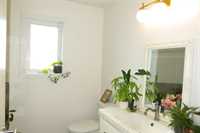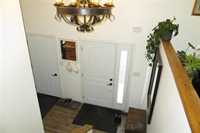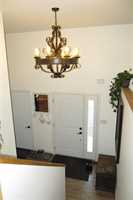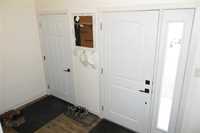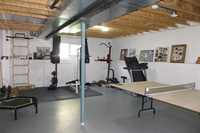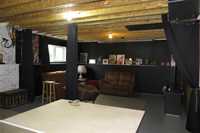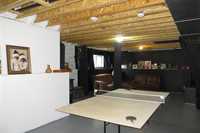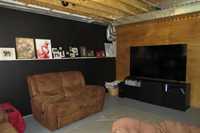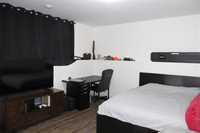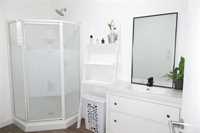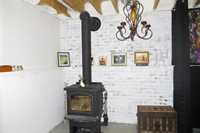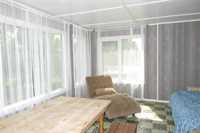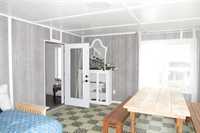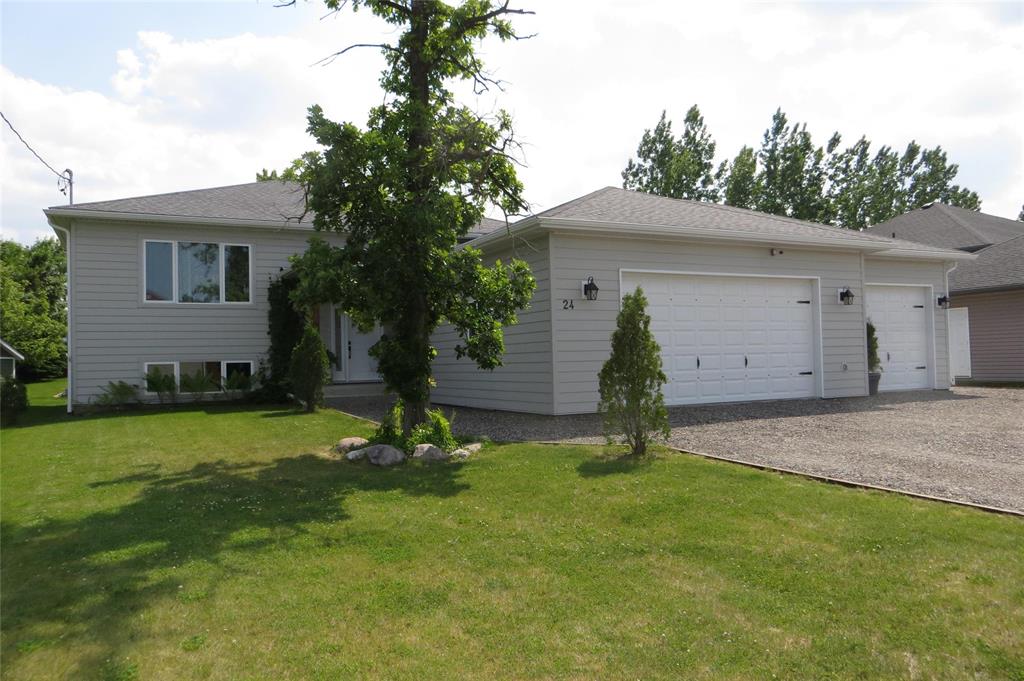
Newer Home in a great location. The kitchen comes with all appliances and a walk-in pantry. The dining room with a garden door to 3 season sunroom. Living room features a trayed ceiling. Vinyl plank flooring. Primary bedroom with ensuite. Main floor laundry includes washer and dryer. The lower level is almost finished and features a spacious rec Room, another bedroom and bathroom. Triple attached, insulated and heated garage with with a covered patio area in the back.
- Basement Development Partially Finished
- Bathrooms 3
- Bathrooms (Full) 3
- Bedrooms 3
- Building Type Bi-Level
- Built In 2023
- Exterior Composite
- Fireplace Stove
- Fireplace Fuel Wood
- Floor Space 1447 sqft
- Frontage 78.00 ft
- Gross Taxes $5,120.03
- Neighbourhood R16
- Property Type Residential, Single Family Detached
- Rental Equipment None
- School Division Hanover
- Tax Year 2024
- Features
- Air Conditioning-Central
- Heat recovery ventilator
- Sump Pump
- Sunroom
- Goods Included
- Dryer
- Dishwasher
- Refrigerator
- Stove
- Washer
- Parking Type
- Triple Attached
- Heated
- Insulated
- Site Influences
- Landscape
- Paved Street
- Playground Nearby
Rooms
| Level | Type | Dimensions |
|---|---|---|
| Main | Living Room | 15 ft x 10.75 ft |
| Kitchen | 15 ft x 10 ft | |
| Primary Bedroom | 11 ft x 15 ft | |
| Bedroom | 9.5 ft x 11 ft | |
| Dining Room | 14 ft x 7.75 ft | |
| Three Piece Bath | - | |
| Three Piece Ensuite Bath | - | |
| Lower | Recreation Room | 38 ft x 17.5 ft |
| Bedroom | 15 ft x 11 ft | |
| Three Piece Bath | - |



