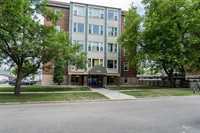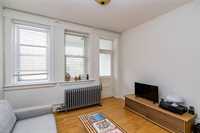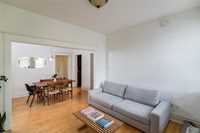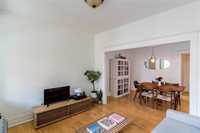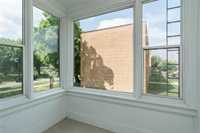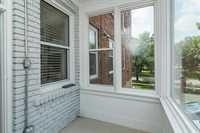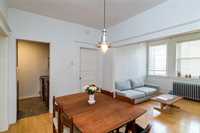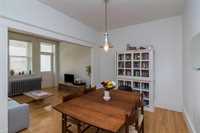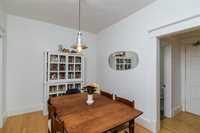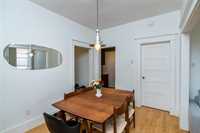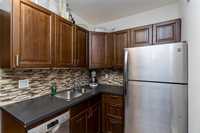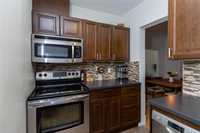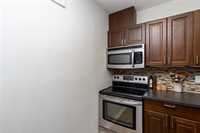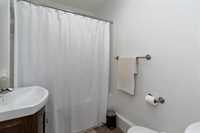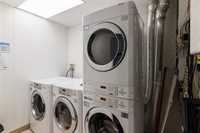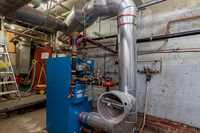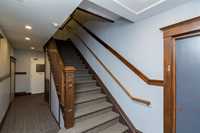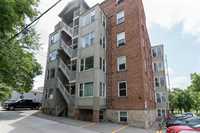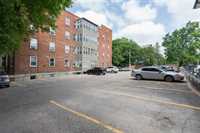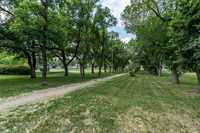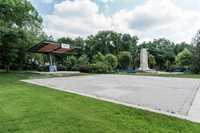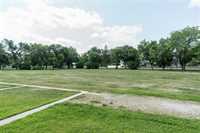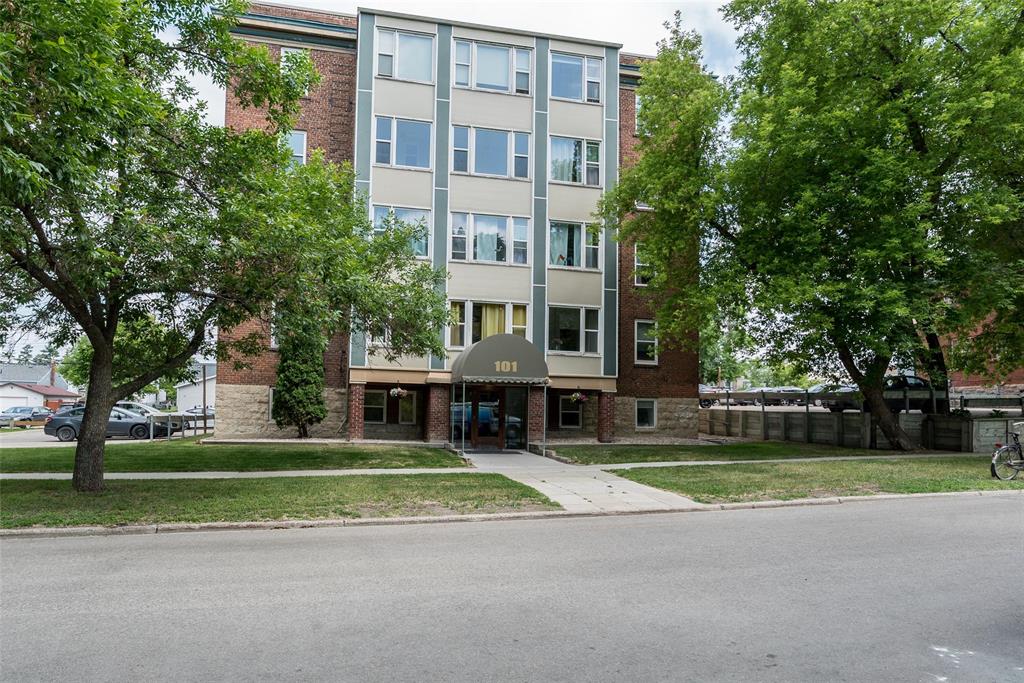
Super clean, updated and well maintained second floor suite in this classic St Boniface brick building overlooking Coronation Park. The condo is well laid out and has an incredibly functional floor plan. Terrific kitchen with Fridge ,stove, dishwasher and vented microwave-hood fan. Beautifully refinished original maple hardwood flooring. There is a cozey west facing seasonal sunroom off the living room ideal spot to enjoy a morning coffee or to wind down in the evening. This condo is ideally suited to a single person or couple , especially someone who works at St. Boniface Hospital or any of the many great restaurants or small businesses in the area. There is one parking space included and the building has a high ‘walk score’ rating so a lot of what you need can be done on foot. The building has been well maintained and has recently had a replaced roof and boiler Pets welcome with 10kg size limit. You can move right in with confidence. You are going to love this condo! Be sure to check it out soon!
- Bathrooms 1
- Bathrooms (Full) 1
- Bedrooms 1
- Building Type One Level
- Built In 1914
- Condo Fee $334.13 Monthly
- Exterior Brick
- Floor Space 525 sqft
- Gross Taxes $1,776.97
- Neighbourhood Norwood
- Property Type Condominium, Apartment
- Remodelled Bathroom, Electrical, Kitchen, Windows
- Rental Equipment None
- School Division Louis Riel (WPG 51)
- Tax Year 2025
- Total Parking Spaces 1
- Condo Fee Includes
- Contribution to Reserve Fund
- Heat
- Hot Water
- Insurance-Common Area
- Landscaping/Snow Removal
- Management
- Parking
- Water
- Features
- Balcony enclosed
- Heat recovery ventilator
- Microwave built in
- No Smoking Home
- Pet Friendly
- Goods Included
- Dishwasher
- Refrigerator
- Hood fan
- Microwave
- Stove
- Parking Type
- Parking Pad
- Plug-In
- Outdoor Stall
- Site Influences
- Golf Nearby
- Back Lane
- Playground Nearby
- Shopping Nearby
- Public Transportation
Rooms
| Level | Type | Dimensions |
|---|---|---|
| Main | Living Room | 12 ft x 10 ft |
| Dining Room | 12 ft x 9.04 ft | |
| Sunroom | 8.25 ft x 6 ft | |
| Primary Bedroom | 9 ft x 14 ft | |
| Four Piece Bath | - |


