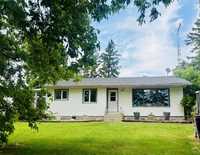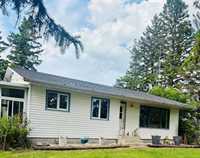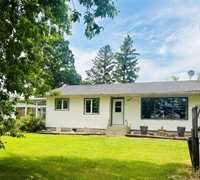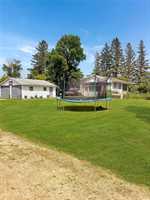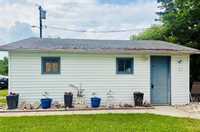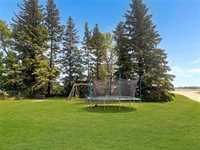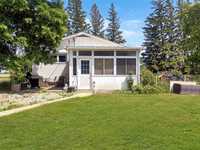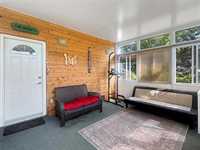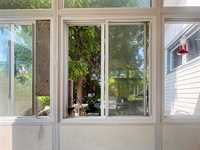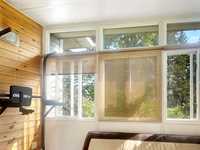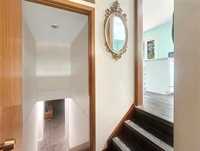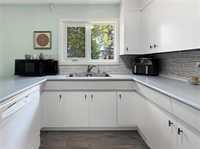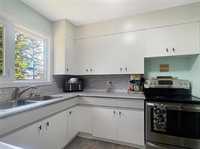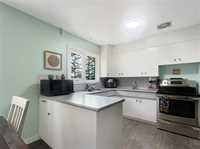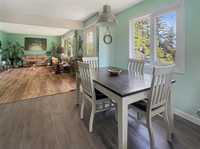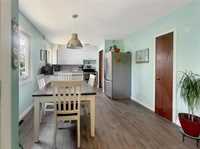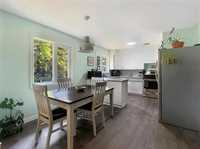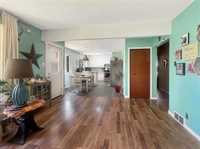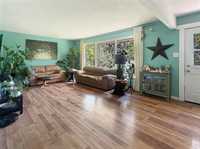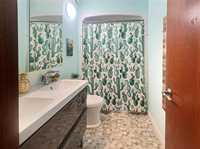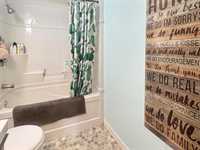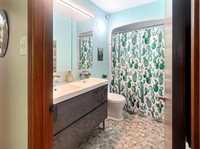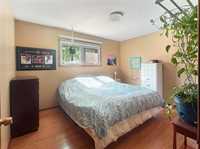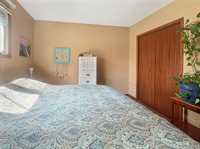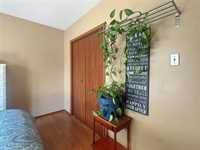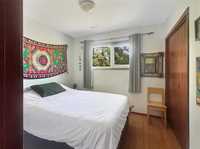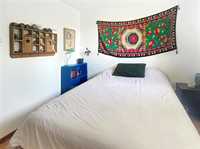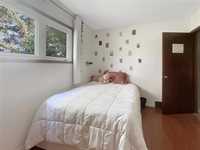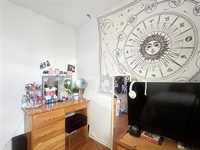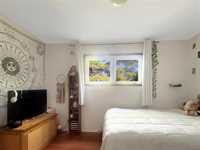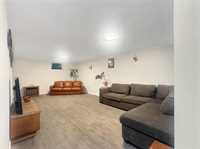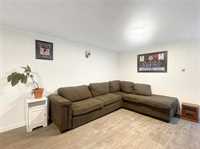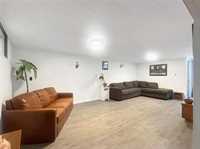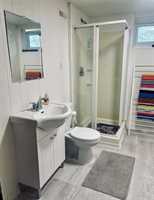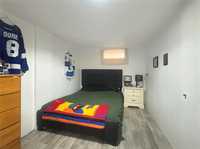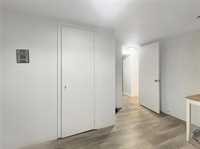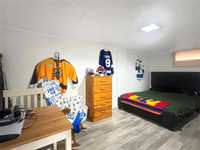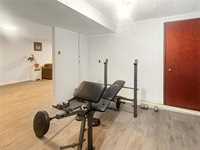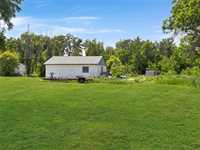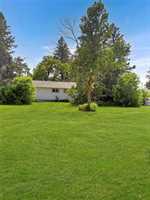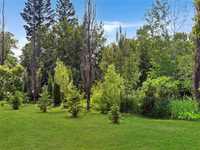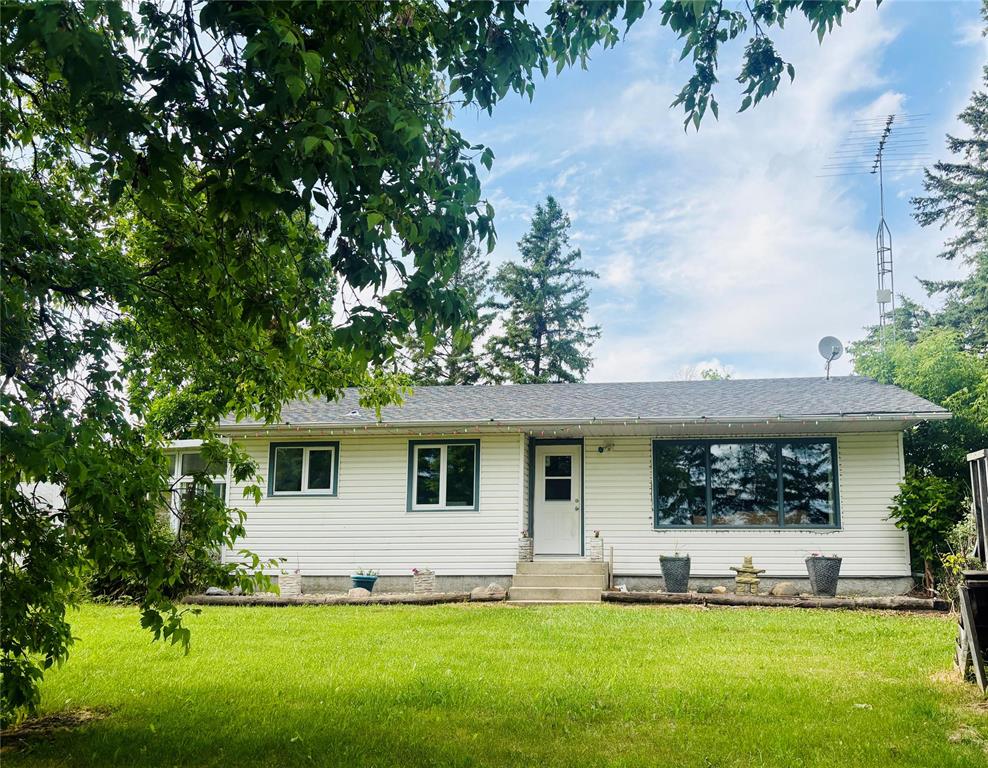
New Price!!-now $355,500! Don't Wait- Call today to check out this RARE find & incredible opportunity for this Country home- minutes from Gimli & Lake Life on paved PR231 HWY! It's time to come discover this 2.86 acre gem. Conveniently close to town & worth the scenic drive.
Plenty of parking as you come up the tree-lined driveway. Impressive mature trees & expansive yard create space to roam, garden & soak in the sunshine. DBL-detached garage & tandem garage provide parking & storage options.
The 4-season screened-in Sunroom is an sunny & ideal spot to unwind-leading up into the spacious main floor-open concept kitchen/living room, 3 bdrms & a 4pc bath.
The finished lower level boasts a cozy family room, work out room, 3pc bath, laundry/utility room & spacious bonus room-used as an extra bedroom(window does not meet egress)—plenty of functional space & extra living area.
Recent upgrades/renos include: A New Pump(2025),fresh paint thru-out, Bathrm updates & New roof /shingles in 2022.
SO MANY OPTIONS:perfect for families, 1st time home buyers, or how about that HOBBY FARM you've been dreaming of?! All available in this spacious & peaceful rural property. Call today & book your private viewing.
- Basement Development Fully Finished
- Bathrooms 2
- Bathrooms (Full) 2
- Bedrooms 3
- Building Type Bungalow
- Built In 1967
- Exterior Vinyl
- Floor Space 1256 sqft
- Gross Taxes $2,630.00
- Land Size 2.86 acres
- Neighbourhood Gimli
- Property Type Residential, Single Family Detached
- Remodelled Basement, Flooring, Kitchen, Plumbing, Roof Coverings, Windows
- Rental Equipment None
- School Division Evergreen
- Tax Year 2024
- Total Parking Spaces 5
- Features
- Air Conditioning-Central
- Ceiling Fan
- Heat recovery ventilator
- Laundry - Second Floor
- Main floor full bathroom
- Porch
- Sump Pump
- Sunroom
- Workshop
- Goods Included
- Blinds
- Dryer
- Dishwasher
- Refrigerator
- Play structure
- Storage Shed
- Stove
- Window Coverings
- Washer
- Water Softener
- Parking Type
- Double Detached
- Site Influences
- Country Residence
- Fruit Trees/Shrubs
- Golf Nearby
- Low maintenance landscaped
- Private Setting
- Private Yard
- Shopping Nearby
- Treed Lot
Rooms
| Level | Type | Dimensions |
|---|---|---|
| Main | Eat-In Kitchen | 17.17 ft x 10.9 ft |
| Living Room | 21.52 ft x 12.38 ft | |
| Four Piece Bath | 8.93 ft x 4.91 ft | |
| Primary Bedroom | 12.38 ft x 10.08 ft | |
| Bedroom | 9.22 ft x 9.02 ft | |
| Bedroom | 12.4 ft x 8.97 ft | |
| Sunroom | 14.53 ft x 11.58 ft | |
| Basement | Other | 16.34 ft x 10.59 ft |
| Three Piece Bath | 12.05 ft x 5.65 ft | |
| Recreation Room | 21.71 ft x 11.98 ft | |
| Playroom | 12.04 ft x 10.53 ft |



