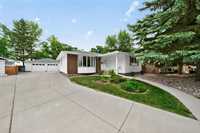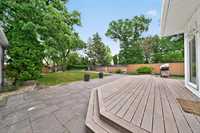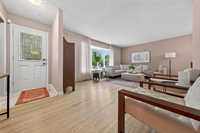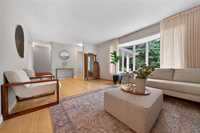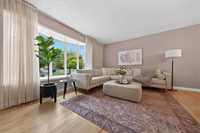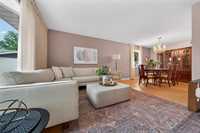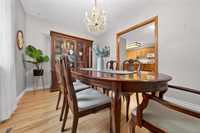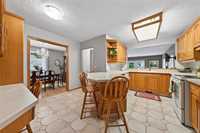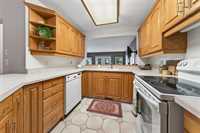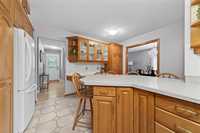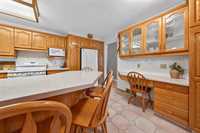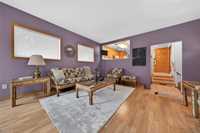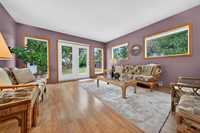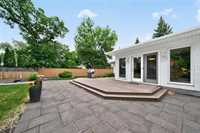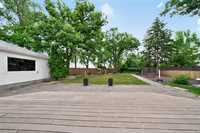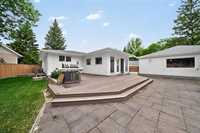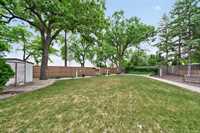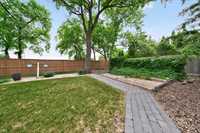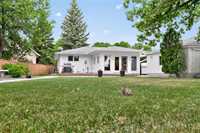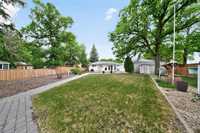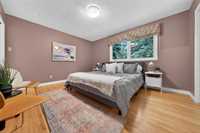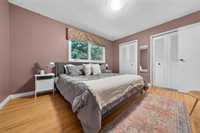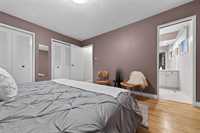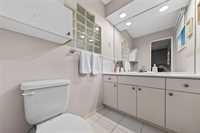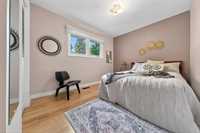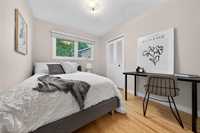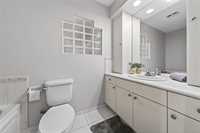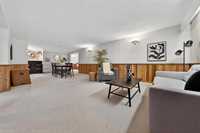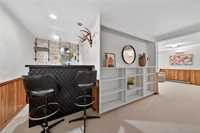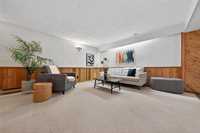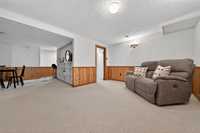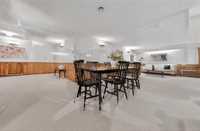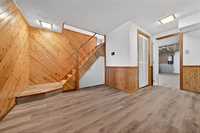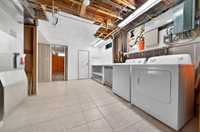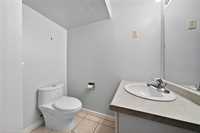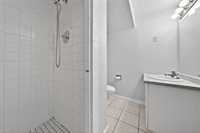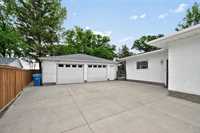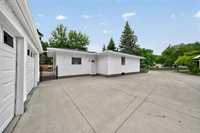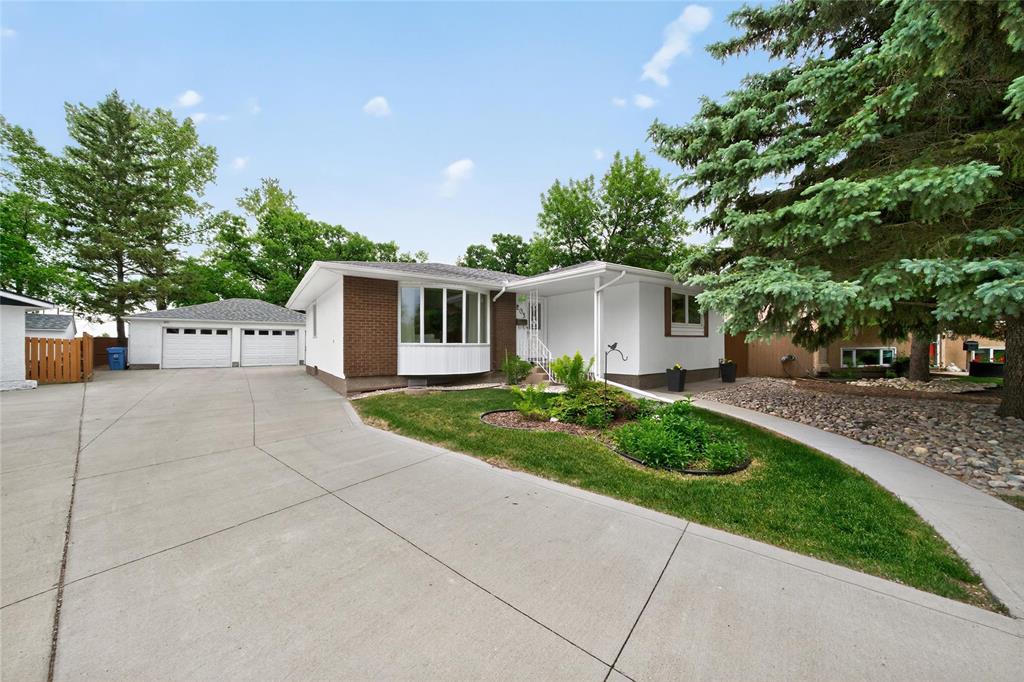
203 Risbey Crescent is the kind of home that rarely hits the market. Tucked onto a quiet crescent in Crestview, this 1500+sqft 3BD 2.5BA bungalow sits on a sprawling, beautifully landscaped lot complete with mature trees, stone walkways and an expansive deck perfect for summer BBQs. You are sure to enjoy this yard year round! Inside, you’ll find a bright living room with a large bay window overlooking the front yard, a formal dining space and a warm & inviting kitchen with peninsula seating that opens into a fantastic den that leads right to the backyard retreat. 3 spacious bedrooms on the main floor (including a king-sized primary with ensuite access). The finished basement is filled charm and functionality. It includes a large rec space, bar area, bathroom, laundry/workshop zone. Plus you are sure to love the oversized double garage that offers workshop potential and the long driveway that can easily handle guests. This one-owner home has been impeccably cared for for many years and is one that will make your heart smile. Located close to schools parks and more. his is Crestview living at its best.This is a must see!
- Basement Development Fully Finished
- Bathrooms 3
- Bathrooms (Full) 2
- Bathrooms (Partial) 1
- Bedrooms 3
- Building Type Bungalow
- Built In 1972
- Exterior Brick & Siding, Stucco
- Floor Space 1518 sqft
- Frontage 58.00 ft
- Gross Taxes $4,669.72
- Neighbourhood Crestview
- Property Type Residential, Single Family Detached
- Rental Equipment None
- Tax Year 2024
- Features
- Air Conditioning-Central
- Deck
- High-Efficiency Furnace
- Main floor full bathroom
- Goods Included
- Bar Fridge
- Dryer
- Dishwasher
- Refrigerator
- Garage door opener
- Garage door opener remote(s)
- Microwave
- Storage Shed
- Stove
- Satellite Dish
- TV Wall Mount
- Vacuum built-in
- Window Coverings
- Washer
- Parking Type
- Double Detached
- Front Drive Access
- Oversized
- Site Influences
- Fenced
- No Back Lane
- Paved Street
- Treed Lot
Rooms
| Level | Type | Dimensions |
|---|---|---|
| Main | Primary Bedroom | 11.5 ft x 13.33 ft |
| Two Piece Ensuite Bath | - | |
| Bedroom | 8.5 ft x 9.92 ft | |
| Bedroom | 8.83 ft x 11 ft | |
| Three Piece Bath | - | |
| Living Room | 12.25 ft x 17 ft | |
| Dining Room | 11.25 ft x 9.08 ft | |
| Kitchen | 14.58 ft x 13.75 ft | |
| Den | 15.42 ft x 14.83 ft | |
| Basement | Recreation Room | 12.58 ft x 35.08 ft |
| Other | 10.75 ft x 14.42 ft | |
| Three Piece Bath | - | |
| Storage Room | 13.25 ft x 21 ft |


