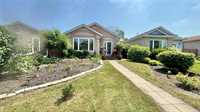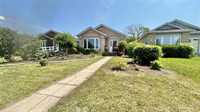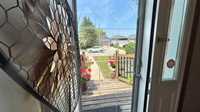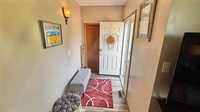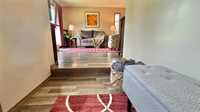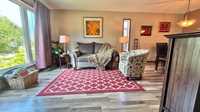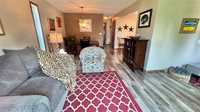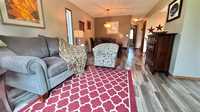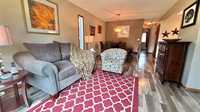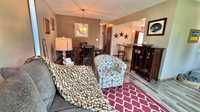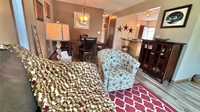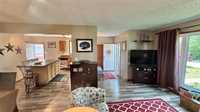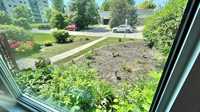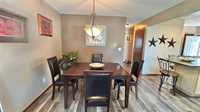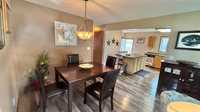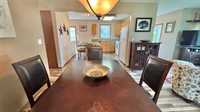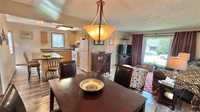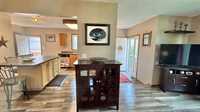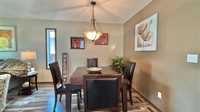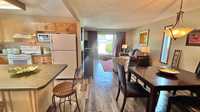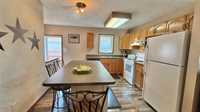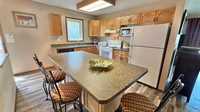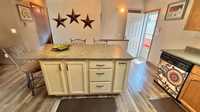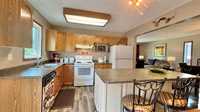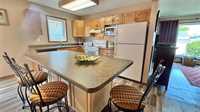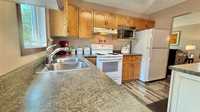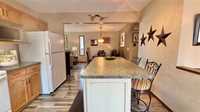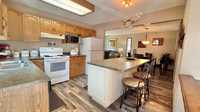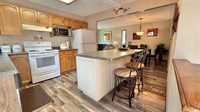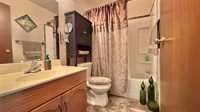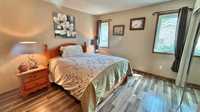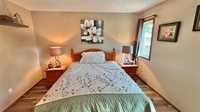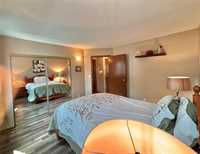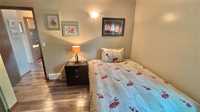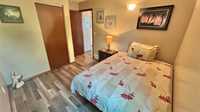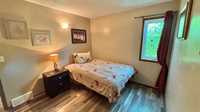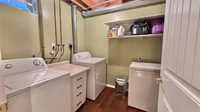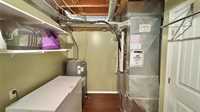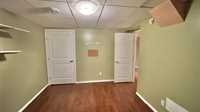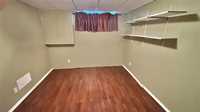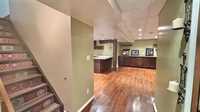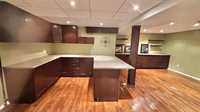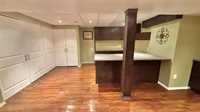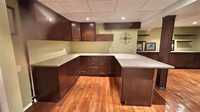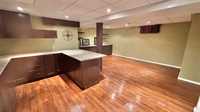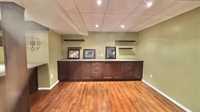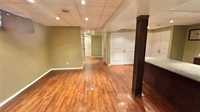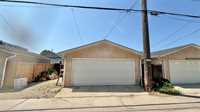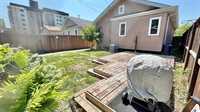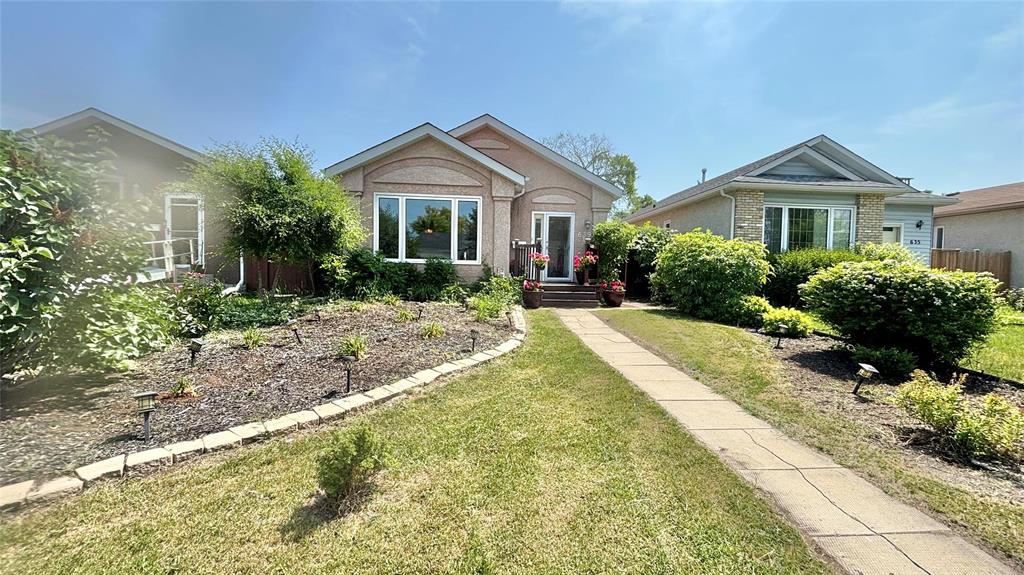
SS Tuesday, 06/17/25. Offers Any Time After the Sunday Open House. OH: SAT. 06/21/25 & SUN. 06/22/25 2:00-4:00PM. Welcome home to this well taken care of property. This 900 sq ft sought after style bungalow just hit the market. Perfectly situated, quiet neighborhood in the west end. This bright and cozy ready to move-in home features an open concept layout. Landscaped front & backyard with deck that’s ready to entertain guest this summer awaiting a new owner. The kitchen with island counter and classic oak cupboard maintains that character. The formal dining between kitchen & living room contributes a great classic appeal and convenience to gather around with friends. Two bedrooms on the main floor and a den in a fully finished basement with rec room brings that extra living space to life. Rough-in basement washroom ready to be finished. Enjoy outdoors with landscaped front and backyard with lots of perennials & a double det. garage. Over the years updates include: furnace and hot water tank (2019), shingles/fascia/eaves (2013), windows and doors (2016) and A/C (2020). Gas/Hydro $110/mo, H2O $150 quarterly. Don’t let this slip out of your radar. Come and take a look and have this home yours to own.
- Basement Development Fully Finished
- Bathrooms 1
- Bathrooms (Full) 1
- Bedrooms 2
- Building Type Bungalow
- Built In 1994
- Depth 108.00 ft
- Exterior Stucco
- Floor Space 900 sqft
- Frontage 35.00 ft
- Gross Taxes $3,800.62
- Neighbourhood Polo Park
- Property Type Residential, Single Family Detached
- Rental Equipment None
- School Division Winnipeg (WPG 1)
- Tax Year 2025
- Features
- Air Conditioning-Central
- Bar dry
- Deck
- High-Efficiency Furnace
- Main floor full bathroom
- No Smoking Home
- Sump Pump
- Goods Included
- Dryer
- Dishwasher
- Refrigerator
- Freezer
- Garage door opener
- Garage door opener remote(s)
- See remarks
- Stove
- Washer
- Parking Type
- Double Detached
- Site Influences
- Fenced
- Golf Nearby
- Back Lane
- Park/reserve
- Playground Nearby
- Public Swimming Pool
- Shopping Nearby
- Public Transportation
Rooms
| Level | Type | Dimensions |
|---|---|---|
| Main | Bedroom | 10.08 ft x 9.5 ft |
| Primary Bedroom | 12.25 ft x 10.92 ft | |
| Dining Room | 11.5 ft x 8.92 ft | |
| Living Room | 12.92 ft x 12.08 ft | |
| Kitchen | 11.42 ft x 10.92 ft | |
| Four Piece Bath | - | |
| Foyer | 8 ft x 5 ft | |
| Basement | Recreation Room | 22 ft x 17 ft |
| Den | 11.58 ft x 11 ft |



