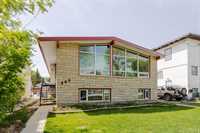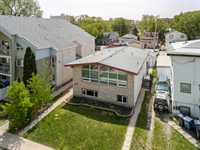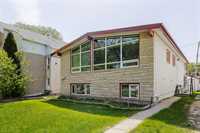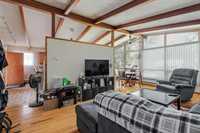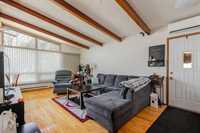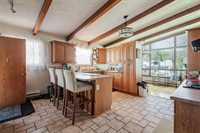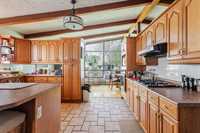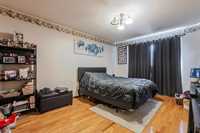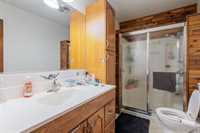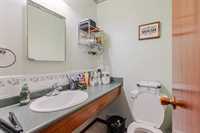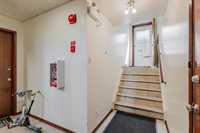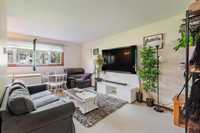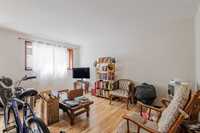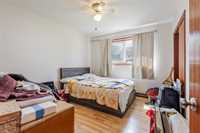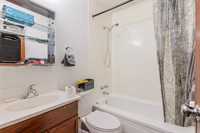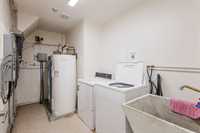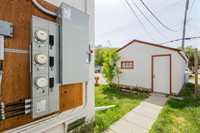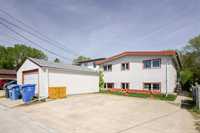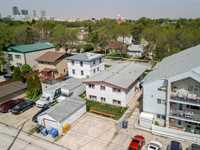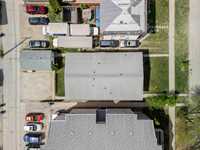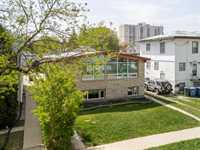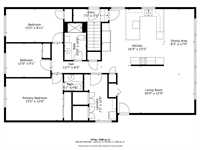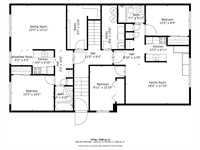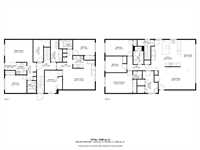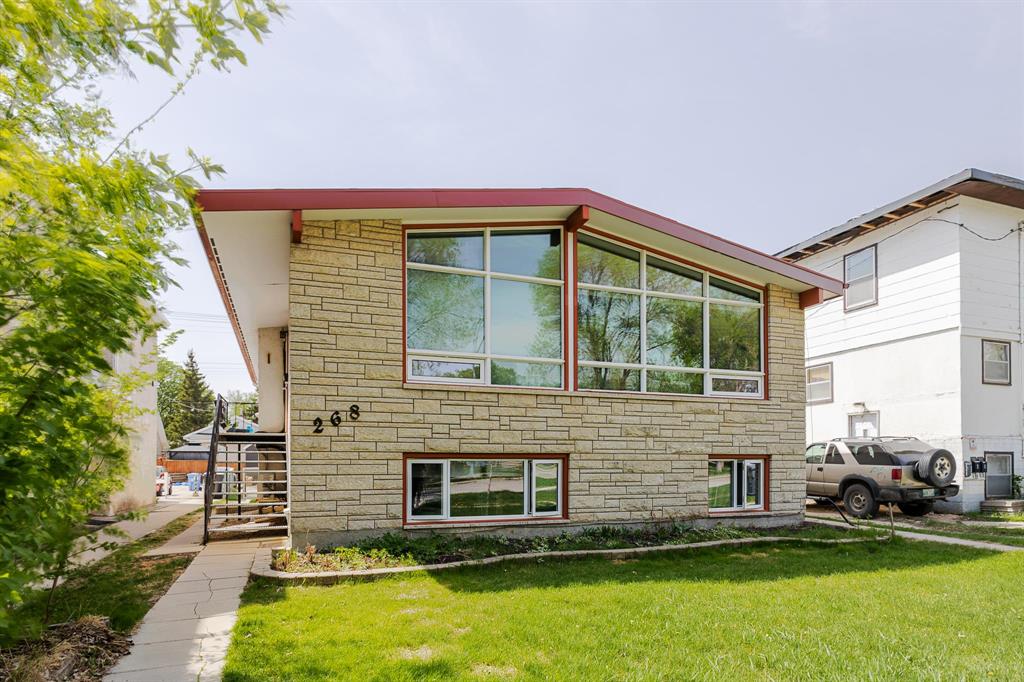
Price Reduced. 24hrs. notice for bookings. Here is the pinnacle investment opportunity to own this incredibly well built TRIPLEX among St. Boniface's best locations. Extremely well cared for with pride of ownership on full display. Building includes 1-3 bedroom, 1-2 bedroom, and 1-1 bedroom suites. The 3 bedroom has a true house feel with soaring vaulted ceilings, massive picture windows, gleaming hardwood floors, and private laundry. Large kitchen with breakfast bar opens to glorious living areas here. The 2 other units are located in the raised lower level each with large windows, full service amenities. Common areas with newly installed flooring offer an abundance of storage opportunities while giving a solid apartment block like feel. The ample size property contains oversized single garage plus extra parking for 3 more cars with electrical plug in fence. Triplex contains separately metered heat and electrical utilities. Recent upgrades include: garage shingles (2025), splitting electrical utility (2019), ductless A/C (2019), exterior trim paint (2025), re-cladded metal stairs (2025), new side door (2021), washer (2025). Proforma available upon request. A must view.
- Basement Development Fully Finished
- Bathrooms 5
- Bathrooms (Full) 3
- Bathrooms (Partial) 2
- Bedrooms 6
- Building Type Other-Remarks
- Built In 1964
- Depth 120.00 ft
- Exterior Brick, Stucco
- Floor Space 1569 sqft
- Frontage 41.00 ft
- Gross Taxes $6,503.51
- Neighbourhood St Boniface
- Property Type Residential, Duplex
- Remodelled Electrical, Flooring, Other remarks
- Rental Equipment None
- School Division Louis Riel (WPG 51)
- Tax Year 2024
- Total Parking Spaces 4
- Features
- Air conditioning wall unit
- Cook Top
- Hood Fan
- Laundry - Main Floor
- No Pet Home
- No Smoking Home
- Smoke Detectors
- Sump Pump
- Structural wood basement floor
- Goods Included
- Window A/C Unit
- Blinds
- Dryer
- Dishwasher
- Refrigerator
- Fridges - Two
- Garage door opener
- Stoves - Two
- Stove
- Window Coverings
- Washer
- Parking Type
- Single Detached
- Other remarks
- Site Influences
- Landscape
- Other/remarks
- Public Transportation
Rooms
| Level | Type | Dimensions |
|---|---|---|
| Main | Living Room | 20.75 ft x 12.75 ft |
| Kitchen | 16.75 ft x 15.42 ft | |
| Dining Room | 17.75 ft x 8.25 ft | |
| Laundry Room | 12.5 ft x 7.25 ft | |
| Primary Bedroom | 15.42 ft x 12.5 ft | |
| Bedroom | 12 ft x 9.08 ft | |
| Bedroom | 15.42 ft x 8.92 ft | |
| Four Piece Bath | - | |
| Two Piece Ensuite Bath | - | |
| Lower | Living Room | 18.17 ft x 11.83 ft |
| Eat-In Kitchen | 12.42 ft x 6.92 ft | |
| Primary Bedroom | 12.83 ft x 9.92 ft | |
| Bedroom | 12.42 ft x 8.75 ft | |
| Four Piece Bath | - | |
| Living Room | 15.75 ft x 12.93 ft | |
| Kitchen | 6.83 ft x 6 ft | |
| Dining Room | 6.17 ft x 4.25 ft | |
| Bedroom | 12.25 ft x 10.08 ft | |
| Four Piece Bath | - | |
| One Piece Bath | 12.5 ft x 9.58 ft | |
| Utility Room | 12.5 ft x 6.5 ft |



