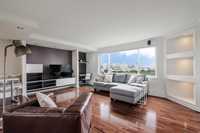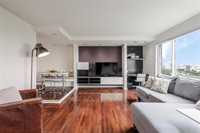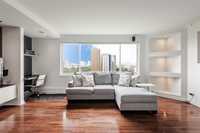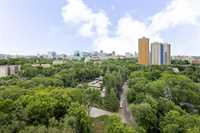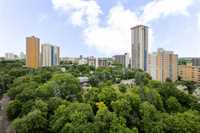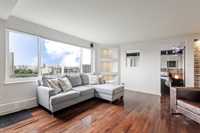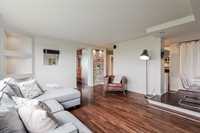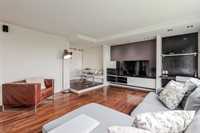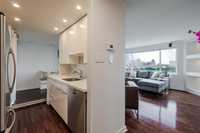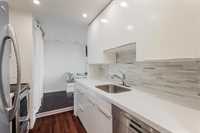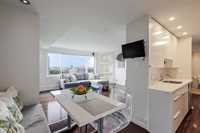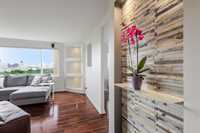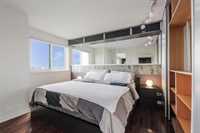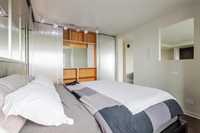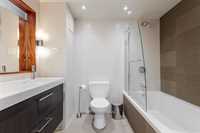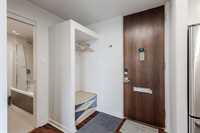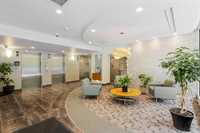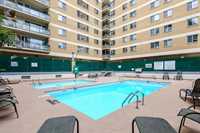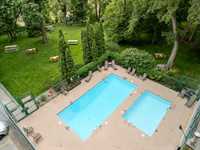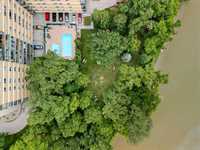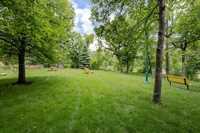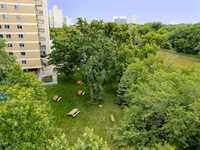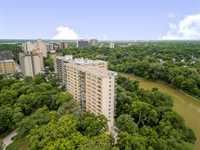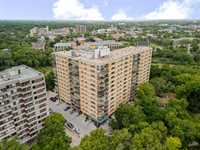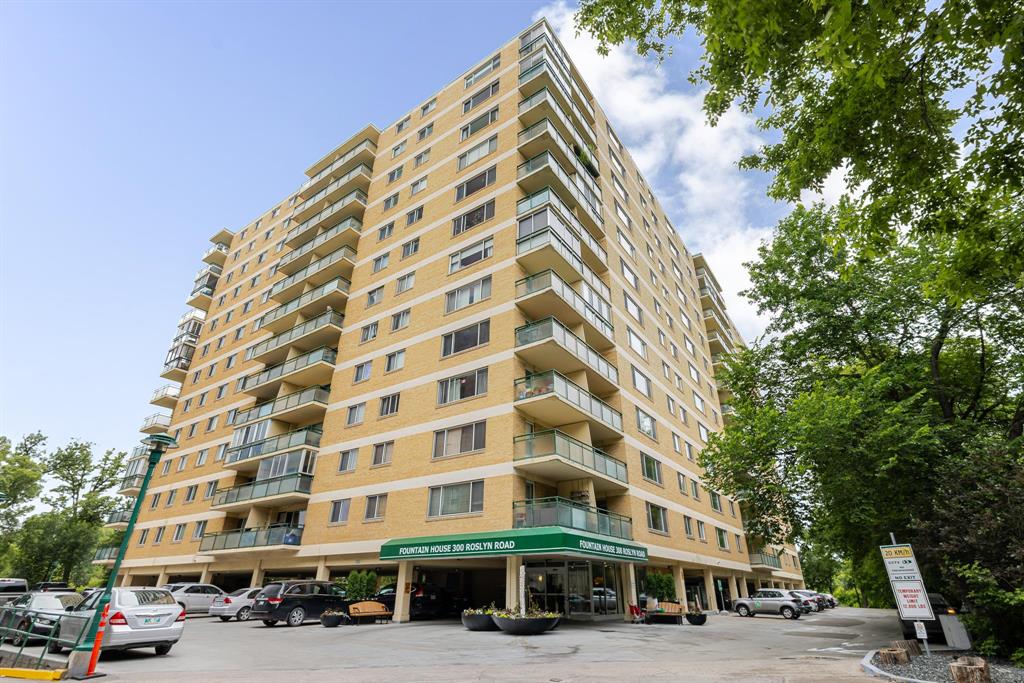
Offers presented as received. Top Floor condo has Large picture window showing off one of the most prestigious Winnipeg downtown views with the Manitoba Legislature as the center piece, this Condo has it all! With a generous 713 sq. ft. floor plan, this tastefully renovated (10 years ago) 1 bedroom boasts many quality features. Refinished to flat ceilings along with recessed LED lighting show off the gleaming hardwood floors gracing all living spaces. The sleek white kitchen features many custom touches including Corian counter tops, glass tile backsplash, slide out cabinet organizers, and stainless steel appliances. Dining area with cork flooring is open to the sprawling living room perfect for enjoying that view day or night. The fully remodeled bathroom features high end Kohler fixtures, oversized soaker bath tub, large vanity, and tiled walls making for a modern appeal. Principal bedroom can easily fit a king size bed plus furniture and provides custom organizers in beech and walnut wood finishes. This condo is a real show stopper, look no further! Book today.
- Bathrooms 1
- Bathrooms (Full) 1
- Bedrooms 1
- Building Type One Level
- Built In 1969
- Condo Fee $618.43 Monthly
- Exterior Brick
- Floor Space 713 sqft
- Gross Taxes $1,752.33
- Neighbourhood Osborne Village
- Property Type Condominium, Apartment
- Remodelled Completely, Other remarks
- Rental Equipment None
- Tax Year 2024
- Amenities
- Visitor Parking
- Pool Outdoor
- Professional Management
- Condo Fee Includes
- Cable TV
- Central Air
- Contribution to Reserve Fund
- Caretaker
- Heat
- Hot Water
- Hydro
- Insurance-Common Area
- Landscaping/Snow Removal
- Management
- See remarks
- Water
- Features
- Air Conditioning-Central
- Closet Organizers
- No Smoking Home
- Pool, inground
- Pet Friendly
- Goods Included
- Blinds
- Dishwasher
- Refrigerator
- Microwave
- Stove
- TV Wall Mount
- Window Coverings
- Parking Type
- Other remarks
- Site Influences
- Paved Lane
- Landscape
- Private Setting
- River View
- Shopping Nearby
- Public Transportation
- Treed Lot
- View City
Rooms
| Level | Type | Dimensions |
|---|---|---|
| Main | Living Room | 18.42 ft x 14.25 ft |
| Kitchen | 8.76 ft x 7.08 ft | |
| Dining Room | 8.17 ft x 6.17 ft | |
| Primary Bedroom | 13.17 ft x 10.17 ft | |
| Four Piece Bath | - |




