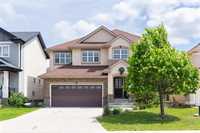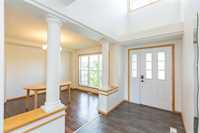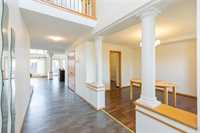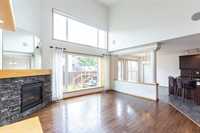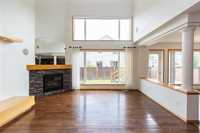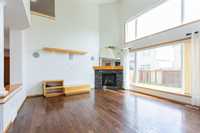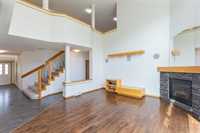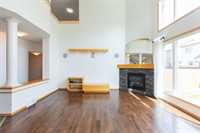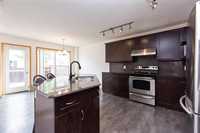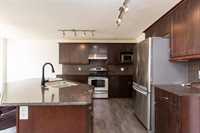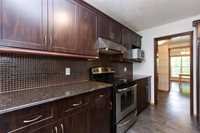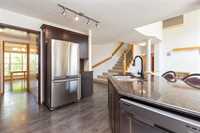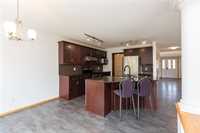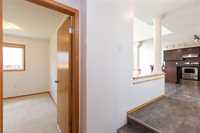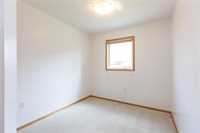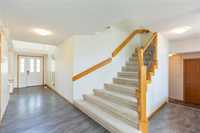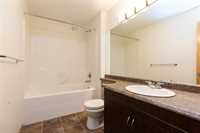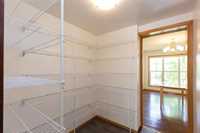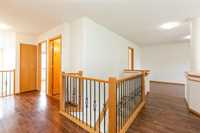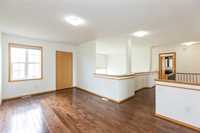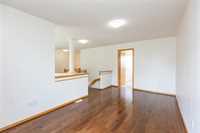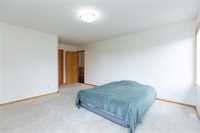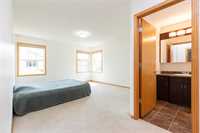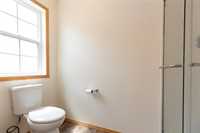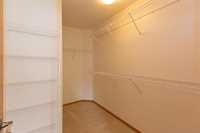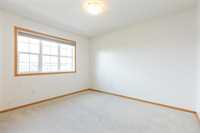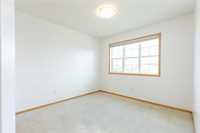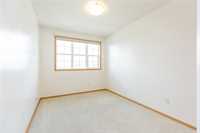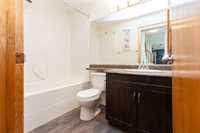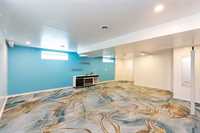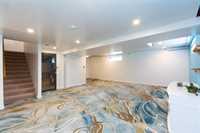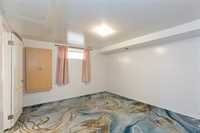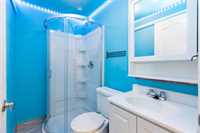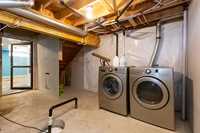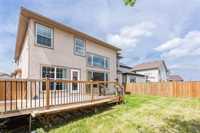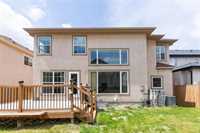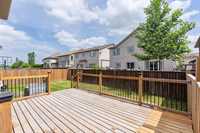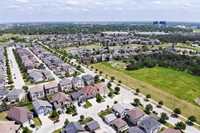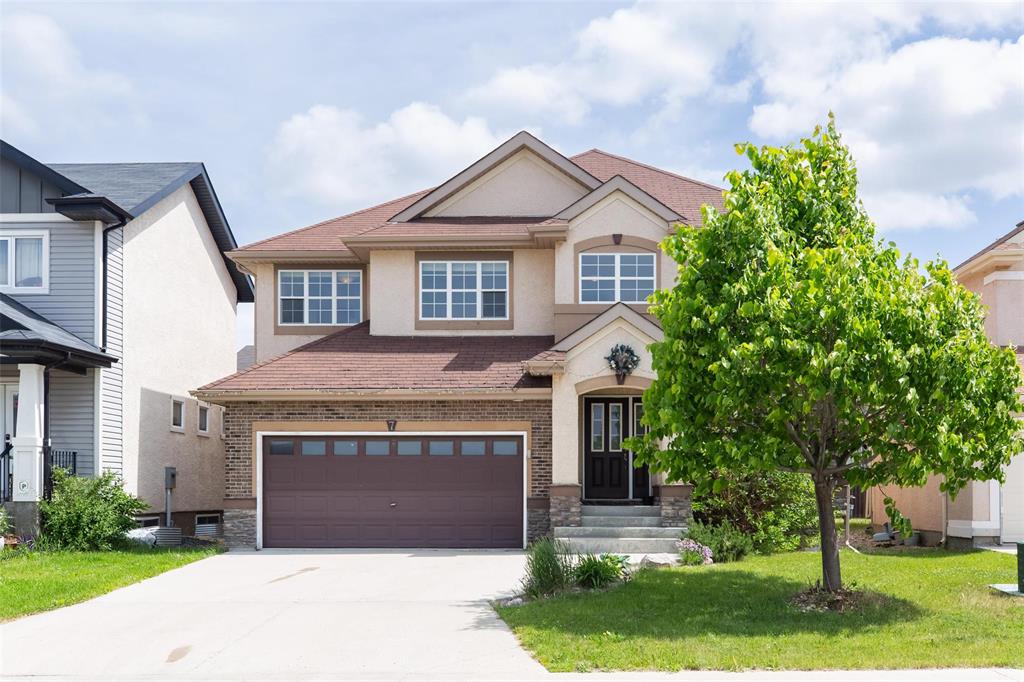
Showing Start now. Open House Sunday 2-4PM. Bridgewater Forest 2,412 Sq Ft. 2 storey home 5+1 Bedrooms 4 full bath + Loft. Very well maintained by current owner. Welcome front foyer, formal dinning room, walk-in pantry to kitchen. Bright and spacious great room with lots of windows, Open to below ceiling, built-in entertainment unit, gas fireplace. Eat-in kitchen with Maple cabinet, granite counter top, back splash, Hugh kitchen island. Main floor bedroom wth 4Pc Full bathrooms. Second level offers nice Loft area, huge prime bedroom W/ walk-in closet, 5pc soaker tub and Shower. And 4 other good sized bedrooms. Fully finished basement with large recreation room, one more bedroom, 3PC full bathroom and space to finished with more bedrooms. HWT 2024. Fully fenced yard with large deck area. Close to lake, walking trail, park and play ground. Nice and quiet street. A MUST SEE!
- Basement Development Fully Finished
- Bathrooms 4
- Bathrooms (Full) 4
- Bedrooms 6
- Building Type Two Storey
- Built In 2010
- Depth 93.00 ft
- Exterior Brick, Stucco
- Fireplace Stone
- Fireplace Fuel Gas
- Floor Space 2412 sqft
- Frontage 50.00 ft
- Gross Taxes $6,364.98
- Neighbourhood Bridgwater Forest
- Property Type Residential, Single Family Detached
- Rental Equipment None
- School Division Winnipeg (WPG 1)
- Tax Year 2024
- Total Parking Spaces 5
- Features
- Air Conditioning-Central
- Deck
- Hood Fan
- High-Efficiency Furnace
- No Pet Home
- No Smoking Home
- Sump Pump
- Goods Included
- Blinds
- Dryer
- Dishwasher
- Refrigerator
- Garage door opener
- Garage door opener remote(s)
- Stove
- Washer
- Parking Type
- Double Attached
- Paved Driveway
- Site Influences
- Fenced
- Landscaped deck
- Landscaped patio
- No Through Road
- Playground Nearby
- Public Transportation
Rooms
| Level | Type | Dimensions |
|---|---|---|
| Main | Dining Room | 13.5 ft x 11 ft |
| Eat-In Kitchen | 18.75 ft x 11.67 ft | |
| Great Room | 15.45 ft x 14.6 ft | |
| Four Piece Bath | - | |
| Bedroom | - | |
| Upper | Loft | 16.3 ft x 8.7 ft |
| Primary Bedroom | 14.65 ft x 14.17 ft | |
| Five Piece Ensuite Bath | - | |
| Bedroom | 13 ft x 10.5 ft | |
| Bedroom | 11.58 ft x 9.8 ft | |
| Bedroom | - | |
| Basement | Four Piece Bath | 21.15 ft x 17.45 ft |
| Recreation Room | 14 ft x 8.6 ft | |
| Bedroom | 15.25 ft x 9.6 ft | |
| Three Piece Bath | - | |
| Utility Room | - |


