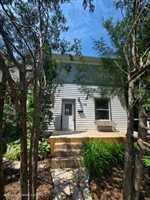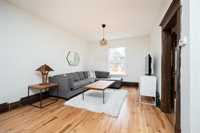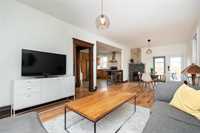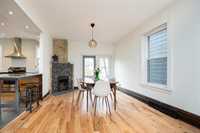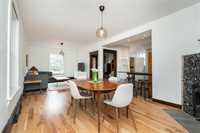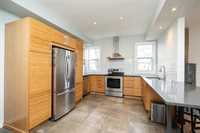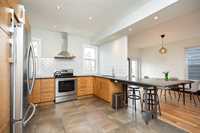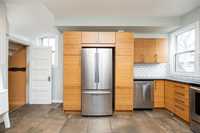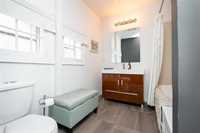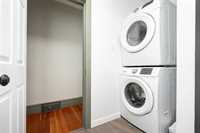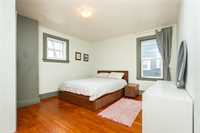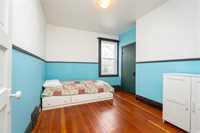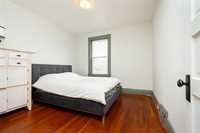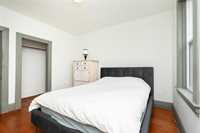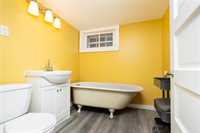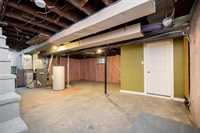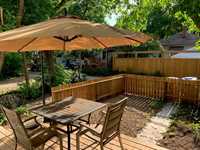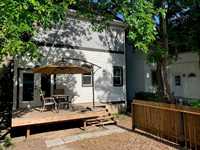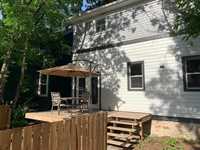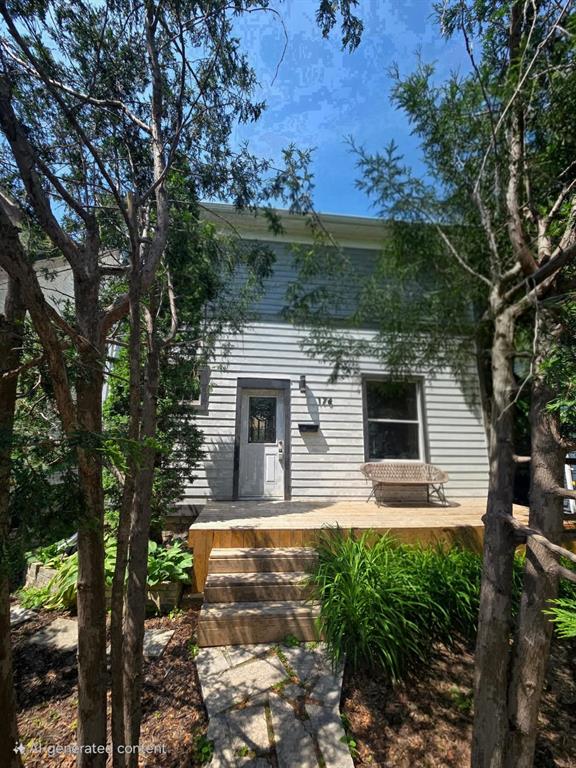
Experience Wolseley! Charming 3-bed, 2-bath located in the heart of Wolseley, just north of Westminster Ave. One of Winnipeg's most desirable and walkable neighborhoods, known for its quaint cafes, local boutiques, parks, excellent schools, and convenient access to transit and active transport. Inside, blends classic charm and modern updates. Main floor features new oak hardwoods and a stylish kitchen updated in 2017, with quartz countertops, and subway tile backsplash. The open-concept living and dining area is illuminated by natural light, making it perfect for both entertaining and relaxed lounging. 2nd floor features a spacious primary, 2 additional well-proportioned bedrooms, a beautifully updated bath, and conveniently located laundry. Basement has good ceiling height and a second full bathroom. Enjoy your morning coffee on the inviting front porch or relax on the back deck. Significant updates provide peace of mind, including new shingles (2017), a high-efficiency furnace, PVC windows (2017), and durable Hardie board siding with added insulation (2017). All appliances are included. Move in and begin enjoying the Wolseley lifestyle immediately. Offers presented within 24h of being received.
- Basement Development Partially Finished
- Bathrooms 2
- Bathrooms (Full) 2
- Bedrooms 3
- Building Type Two Storey
- Built In 1910
- Exterior Cedar, Composite
- Floor Space 1351 sqft
- Frontage 31.00 ft
- Gross Taxes $2,501.07
- Neighbourhood Wolseley
- Property Type Residential, Single Family Detached
- Remodelled Electrical, Exterior, Flooring, Insulation, Kitchen, Other remarks, Plumbing, Windows
- Rental Equipment None
- School Division Winnipeg (WPG 1)
- Tax Year 24
- Total Parking Spaces 1
- Features
- Deck
- High-Efficiency Furnace
- Laundry - Second Floor
- Goods Included
- Dryer
- Dishwasher
- Refrigerator
- Stove
- Washer
- Parking Type
- Rear Drive Access
- Site Influences
- Fenced
- Back Lane
- Paved Lane
- Landscaped deck
- Paved Street
- Playground Nearby
- Shopping Nearby
Rooms
| Level | Type | Dimensions |
|---|---|---|
| Main | Living Room | 13.5 ft x 11.33 ft |
| Dining Room | 13.5 ft x 11.33 ft | |
| Eat-In Kitchen | 15.17 ft x 11.75 ft | |
| Upper | Primary Bedroom | 14.67 ft x 11 ft |
| Bedroom | 11.42 ft x 10.67 ft | |
| Bedroom | 11.42 ft x 8.58 ft | |
| Four Piece Bath | - | |
| Basement | Three Piece Bath | - |


