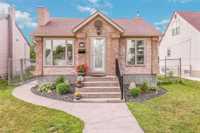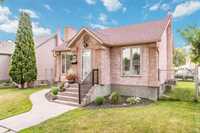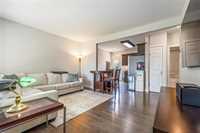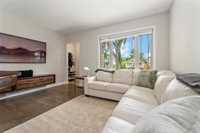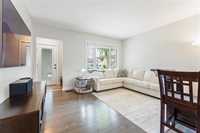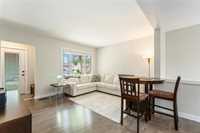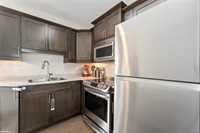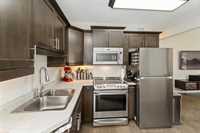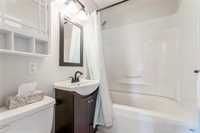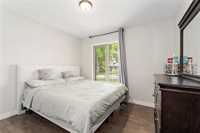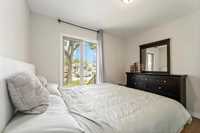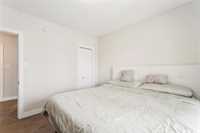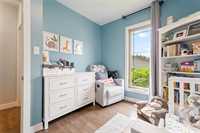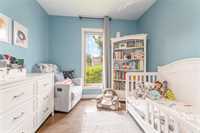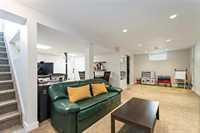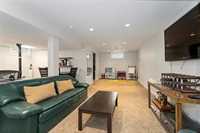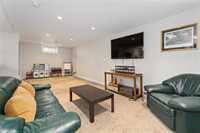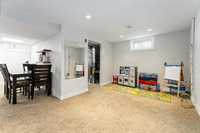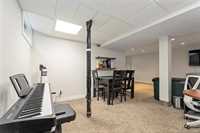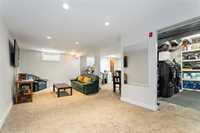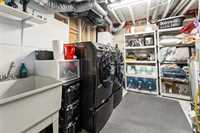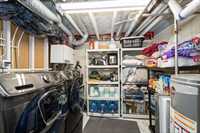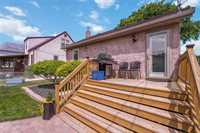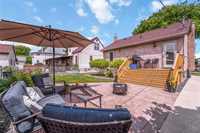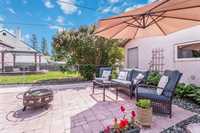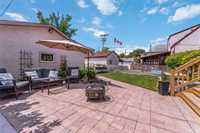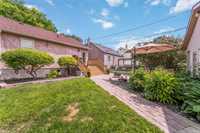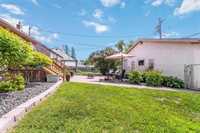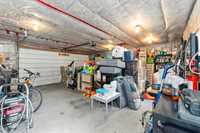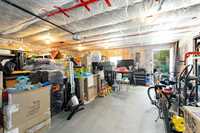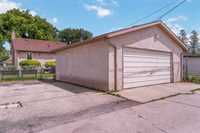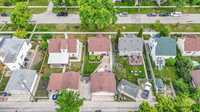Open Houses
Wednesday, June 18, 2025 5:00 p.m. to 7:00 p.m.
OTP 6/22! Modern 2BD/1BA starter home w/ updated maple kitchen, fin. bsmt, dbl garage, deck & yard. Near Kildonan Park, Chief Peguis, transit, schools & shops. Move-in ready w/ stylish finishes & loads of charm!
Saturday, June 21, 2025 1:00 p.m. to 3:00 p.m.
OTP 6/22! Modern 2BD/1BA starter home w/ updated maple kitchen, fin. bsmt, dbl garage, deck & yard. Near Kildonan Park, Chief Peguis, transit, schools & shops. Move-in ready w/ stylish finishes & loads of charm!
Starts showing June 16! Offers June 22! Welcome to 104 Leila Avenue, a stylish and thoughtfully updated starter home located in a convenient and well-connected area of Winnipeg. This charming bungalow offers a bright, modern living space that’s perfect for first-time buyers, downsizers, or anyone looking for a move-in-ready home with smart upgrades and low-maintenance living. Step inside to discover a sleek open-concept layout featuring hardwood floors, large updated windows, and a modern maple kitchen with stainless steel kitchen appliances, and direct access to the backyard deck - ideal for morning coffee or summer BBQs. The finished basement expands your living space with a cozy rec room, laundry area, and ample storage. Enjoy the benefits of energy-efficient upgrades including tri-pane windows, high-efficiency furnace, and updated insulation in the walls, attic, and basement. Outside, you’ll find a beautiful yard, an oversized double garage, and an extra parking pad. Located just minutes from Kildonan Park, Chief Peguis Trail, and close to schools, transit, and everyday amenities! This home offers both style and convenience at an excellent value. Book your appointment today!
- Basement Development Fully Finished
- Bathrooms 1
- Bathrooms (Full) 1
- Bedrooms 2
- Building Type Bungalow
- Built In 1948
- Exterior Stucco
- Floor Space 648 sqft
- Gross Taxes $3,744.40
- Neighbourhood Scotia Heights
- Property Type Residential, Single Family Detached
- Rental Equipment None
- School Division Winnipeg (WPG 1)
- Tax Year 2024
- Features
- Air Conditioning-Central
- High-Efficiency Furnace
- Heat recovery ventilator
- Main floor full bathroom
- Goods Included
- Dryer
- Refrigerator
- Garage door opener
- Microwave
- Stove
- Washer
- Parking Type
- Double Detached
- Garage door opener
- Other remarks
- Parking Pad
- Rear Drive Access
- Site Influences
- Fenced
- Back Lane
- Paved Lane
- Landscape
- Paved Street
- Playground Nearby
Rooms
| Level | Type | Dimensions |
|---|---|---|
| Main | Living Room | 13.74 ft x 11.42 ft |
| Kitchen | 11.41 ft x 10.47 ft | |
| Four Piece Bath | - | |
| Primary Bedroom | 11.02 ft x 10.1 ft | |
| Bedroom | 10.47 ft x 8.99 ft | |
| Basement | Recreation Room | 21.65 ft x 15.18 ft |


