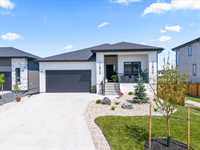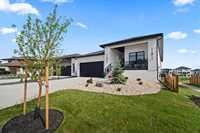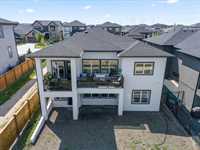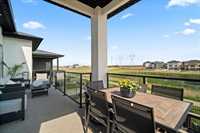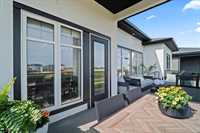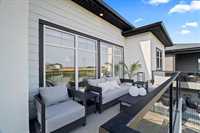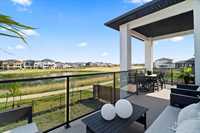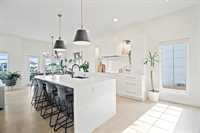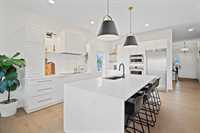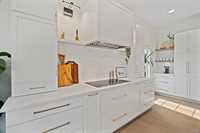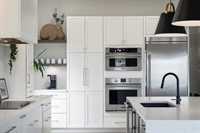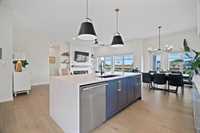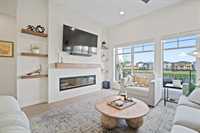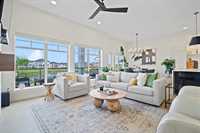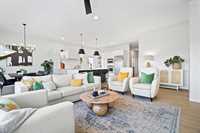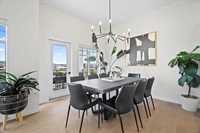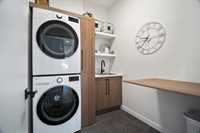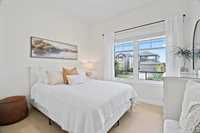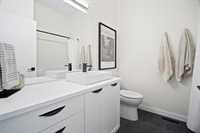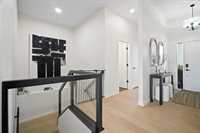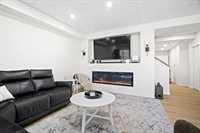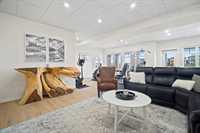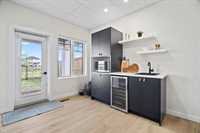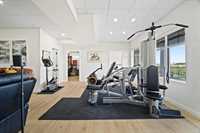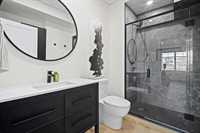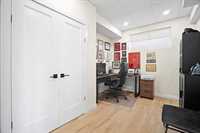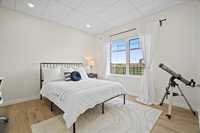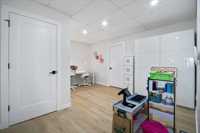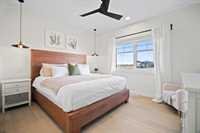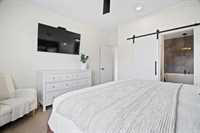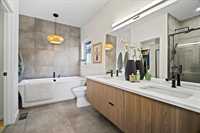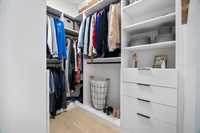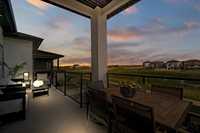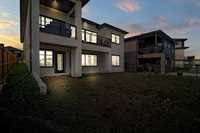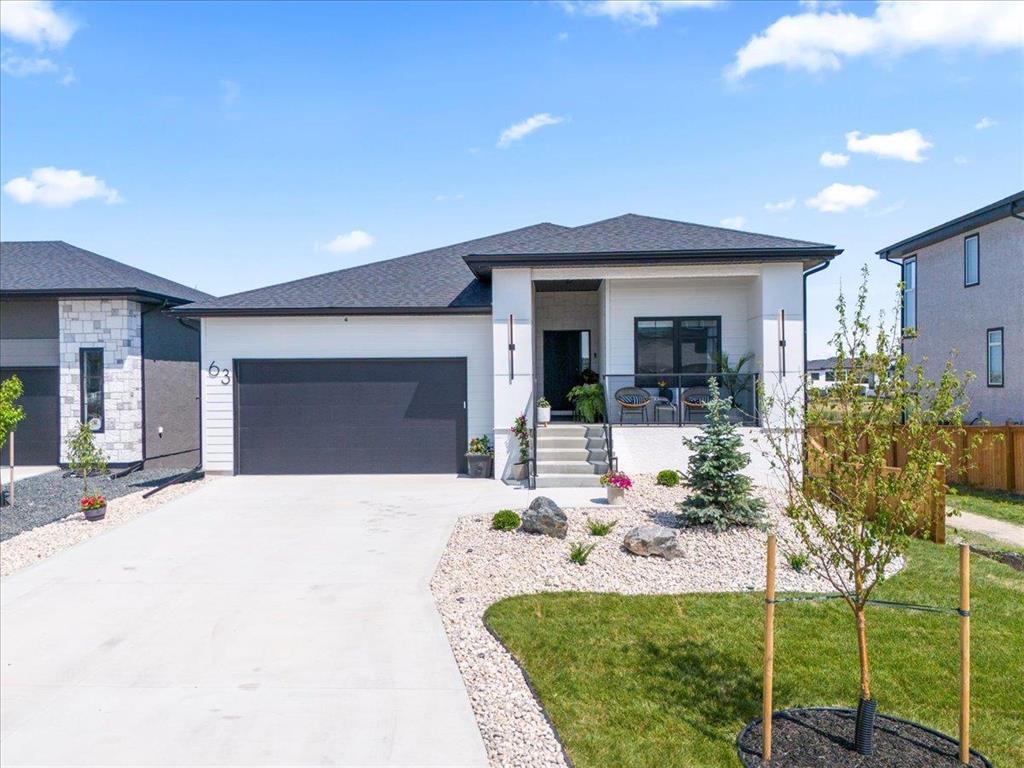
This stunning Sage Creek home by Artista Homes blends high-end design with everyday function. A walk out overlooking the lake! Featuring upgraded engineered hardwood, tile, and vinyl plank flooring—this carpet-free home is loaded with premium finishes throughout. The custom kitchen shines with quartz countertops, full-height quartz backsplash, upgraded cabinetry, and a built-in coffee bar. A tiled fireplace with walnut shelves and mantel anchors the great room, while upgraded lighting and wood floor registers add a refined touch.
The primary suite offers a custom walk-in closet and a spa-inspired ensuite with a tiled shower. All bathrooms, the foyer, laundry, and mudroom feature quartz surfaces. Custom blinds, built-in closets, and cabinetry maximize style and storage. Downstairs, the fully finished basement includes an oversized fireplace, soundproofed bedroom, drywalled under-stair storage, and a finished storage room. Outside, enjoy extended front and rear decks, rod iron fencing, front landscaping, and Celabrite permanent outdoor lighting. Pre-wired for hot tub, deck speakers, A/V, and security. Impeccably built and packed with upgrades—63 Siskin Bay is Sage Creek living at its finest.
- Basement Development Fully Finished
- Bathrooms 3
- Bathrooms (Full) 3
- Bedrooms 4
- Building Type Bungalow
- Built In 2024
- Exterior Stone, Stucco
- Fireplace Insert
- Fireplace Fuel Electric
- Floor Space 1600 sqft
- Gross Taxes $2,273.52
- Neighbourhood Sage Creek
- Property Type Residential, Single Family Detached
- Rental Equipment None
- School Division Louis Riel (WPG 51)
- Tax Year 24
- Features
- Air Conditioning-Central
- Balcony - One
- Bar wet
- Engineered Floor Joist
- Exterior walls, 2x6"
- High-Efficiency Furnace
- Heat recovery ventilator
- Laundry - Main Floor
- Sump Pump
- Structural wood basement floor
- Vacuum roughed-in
- Goods Included
- Alarm system
- Blinds
- Dryer
- Dishwasher
- Refrigerator
- Garage door opener
- Stove
- TV Wall Mount
- Window Coverings
- Washer
- Parking Type
- Triple Attached
- Tandem Garage
- Site Influences
- Lake View
- Shopping Nearby
- View
Rooms
| Level | Type | Dimensions |
|---|---|---|
| Main | Kitchen | 11.3 ft x 16.1 ft |
| Living Room | 14.6 ft x 26.5 ft | |
| Dining Room | 11.3 ft x 11.3 ft | |
| Primary Bedroom | 13.3 ft x 14.5 ft | |
| Laundry Room | 8.4 ft x 6.6 ft | |
| Bedroom | 10.9 ft x 12.8 ft | |
| Five Piece Ensuite Bath | - | |
| Four Piece Ensuite Bath | - | |
| Lower | Recreation Room | 24.8 ft x 30.3 ft |
| Bedroom | 14.5 ft x 14.8 ft | |
| Bedroom | 14.5 ft x 9.7 ft | |
| Other | 16 ft x 13 ft | |
| Other | 10.9 ft x 11.5 ft | |
| Three Piece Bath | - |


