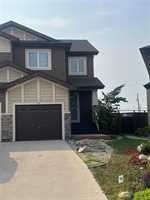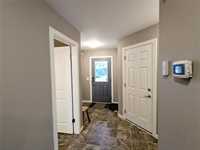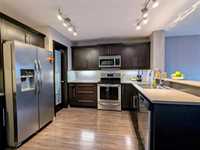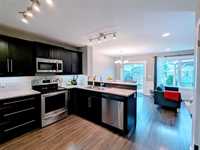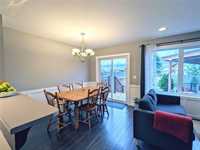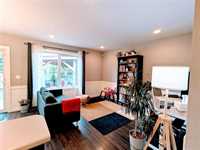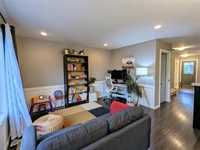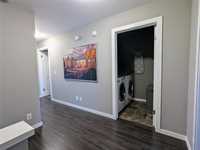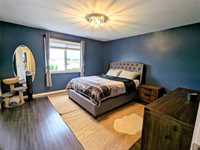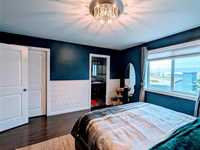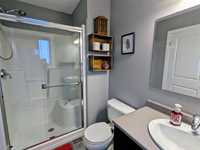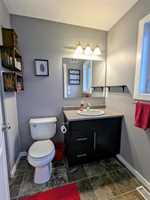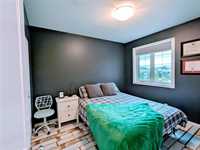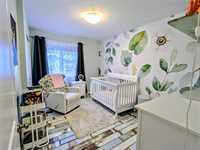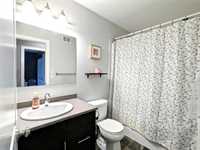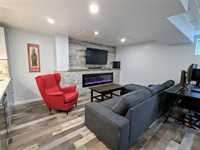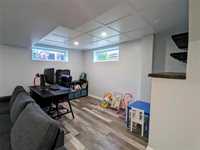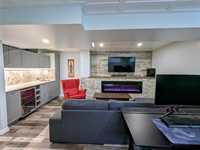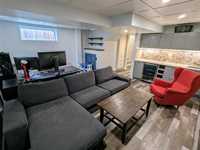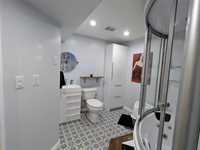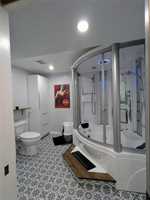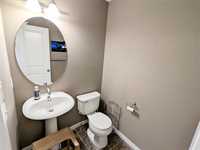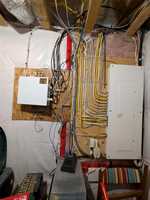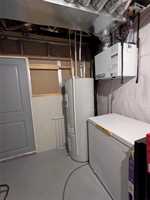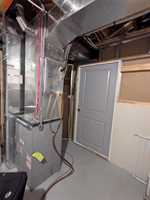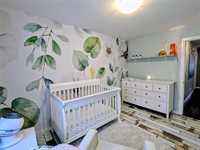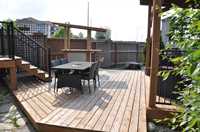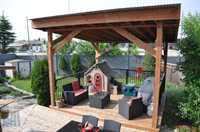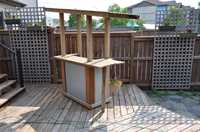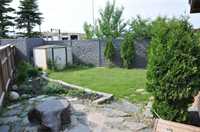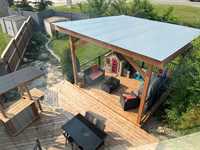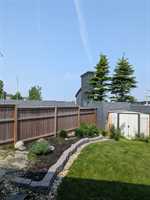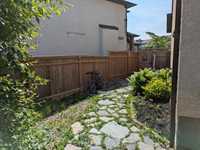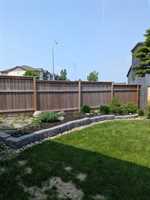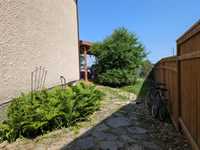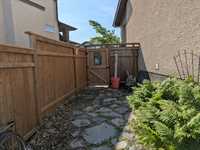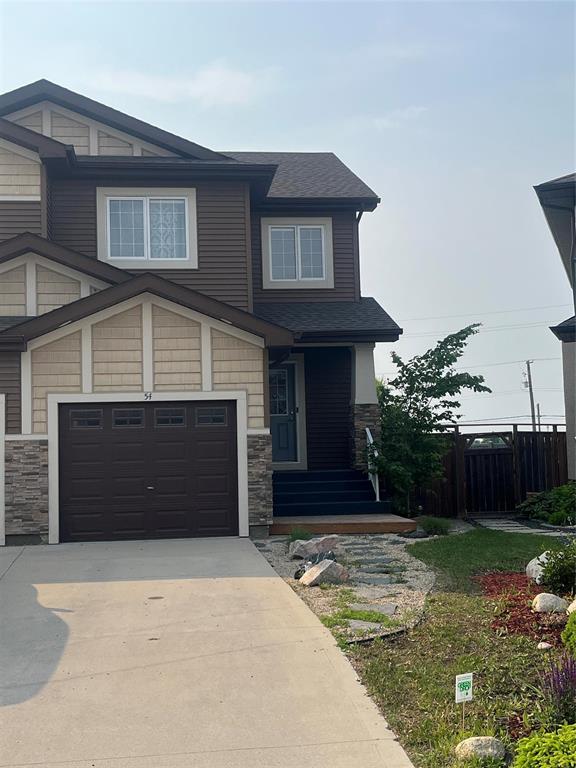
Welcome to 54 Village Cove. This stunning FULLY FINISHED home is a rare find. Located on a pie shaped lot the backyard is incredible with a large two tiered deck, covered area, built in bar and more. You can spread out and relax in the over sized yard. Inside you will find a spacious main floor with a walkthrough pantry, half bath, and lots of storage and a bright and open kitchen, living room and dinning room area. The upper floor features a large primary bedroom with a walk in closet and en suite, large additional bedroom and a four piece bath. The fully finished basement boosts a wet bar, beautiful built in fire place, lots of storage and a large spa like bathroom. Upgrades include hot water tank 2025, sump pum 2020 and a 240V plug in the garage for a EVCS. This home has it all from top to bottom, this is one you do not want to miss.
- Basement Development Fully Finished
- Bathrooms 4
- Bathrooms (Full) 3
- Bathrooms (Partial) 1
- Bedrooms 3
- Building Type Two Storey
- Built In 2013
- Exterior Stucco, Vinyl
- Fireplace Insert
- Fireplace Fuel Electric
- Floor Space 1484 sqft
- Gross Taxes $5,462.96
- Neighbourhood Waterside Estates
- Property Type Residential, Single Family Attached
- Remodelled Basement
- Rental Equipment None
- School Division Winnipeg (WPG 1)
- Tax Year 2025
- Features
- Air Conditioning-Central
- Bar wet
- Closet Organizers
- Deck
- High-Efficiency Furnace
- Heat recovery ventilator
- Jetted Tub
- Microwave built in
- Sump Pump
- Goods Included
- Blinds
- Bar Fridge
- Dryer
- Dishwasher
- Refrigerator
- Freezer
- Garage door opener
- Garage door opener remote(s)
- Microwave
- Storage Shed
- Stove
- Washer
- Parking Type
- Single Attached
- Site Influences
- Fenced
- Landscaped deck
Rooms
| Level | Type | Dimensions |
|---|---|---|
| Main | Living Room | 12.75 ft x 10.65 ft |
| Dining Room | 10.65 ft x 8.32 ft | |
| Kitchen | 13 ft x 11.5 ft | |
| Two Piece Bath | - | |
| Upper | Primary Bedroom | 13.5 ft x 13.41 ft |
| Bedroom | 12.42 ft x 8.82 ft | |
| Bedroom | 12.57 ft x 8.82 ft | |
| Four Piece Bath | - | |
| Three Piece Ensuite Bath | - | |
| Basement | Recreation Room | 18 ft x 10 ft |
| Four Piece Bath | - |


