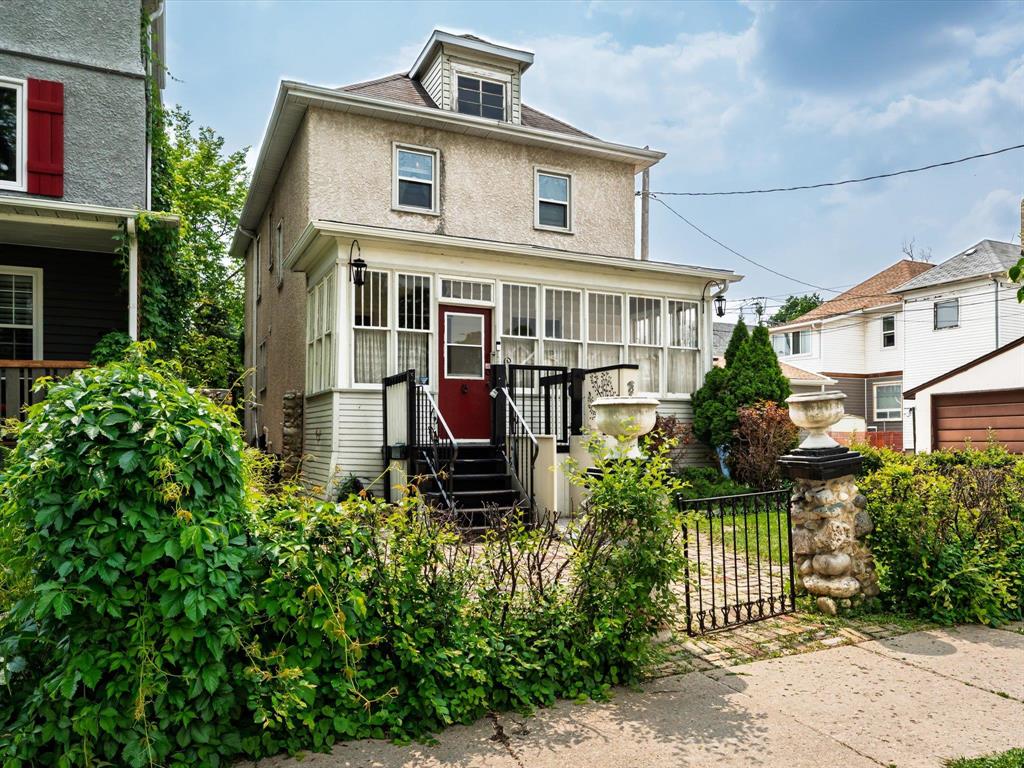Century 21 Bachman & Associates
360 McMillan Avenue, Winnipeg, MB, R3L 0N2

OTP 06/23/2025 12:00pm. Sinclair Park. Old school family neighborhood where kids still play outside until the streetlights come on. This spacious and character-filled home offers a well-designed living space, blending vintage charm with thoughtful modern updates. Cozy front porch—perfect for reading or enjoying a quiet night. Inside you're greeted by the warmth & timeless character. Rich wood & stained glass features, reflect the craftsmanship of the era, while the high ceilings & large living room flows seamlessly into the formal dining area—An inviting space to enjoy. Kitchen: stylish and functional, offering ample cabinetry/counter space & appliances. Ideal main floor convenient two-piece bathroom and laundry with storage. Upstairs:3 generously sized bedrooms and a full four-piece bathroom—ideal for families, guests, or a home office. Outside, escape to your private backyard oasis, beautifully landscaped with perennials and annuals. Garden sheds add to the serene outdoor space— relax & enjoy. Unfinished lower level ready to develop. HE furnace, Updated H20 tank, electrical and more. Located close to schools, public transit, shopping, and the library. Check out video tour and book today!
| Level | Type | Dimensions |
|---|---|---|
| Main | Two Piece Bath | - |
| Dining Room | 14.26 ft x 9.83 ft | |
| Living Room | 12.4 ft x 10.88 ft | |
| Kitchen | 10.81 ft x 9.21 ft | |
| Upper | Primary Bedroom | 15.7 ft x 12.87 ft |
| Bedroom | 14.69 ft x 9.17 ft | |
| Bedroom | 12.17 ft x 8.46 ft | |
| Four Piece Bath | - |