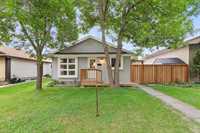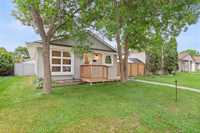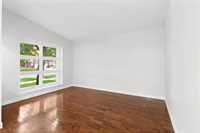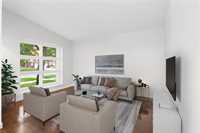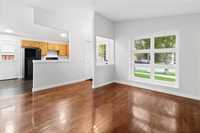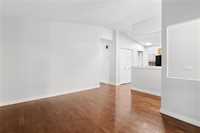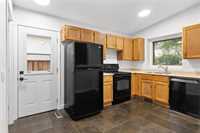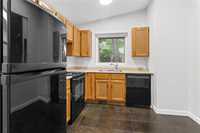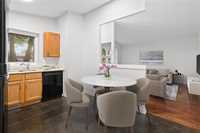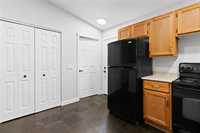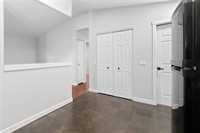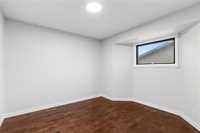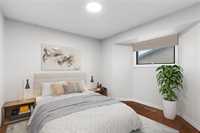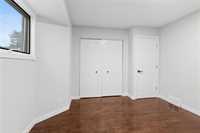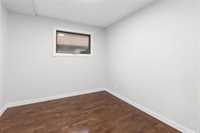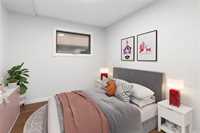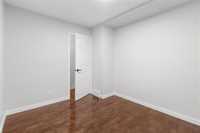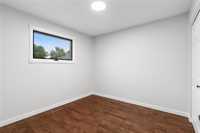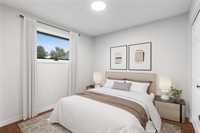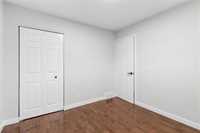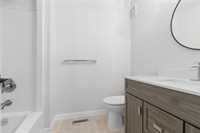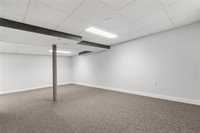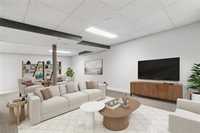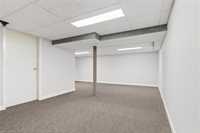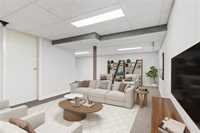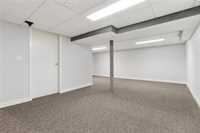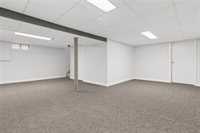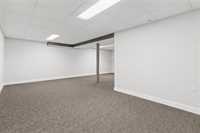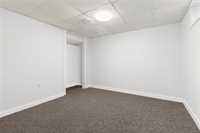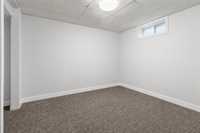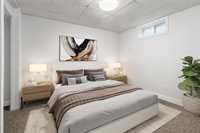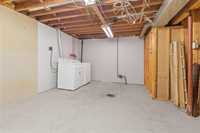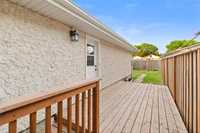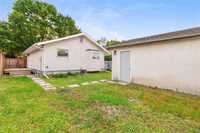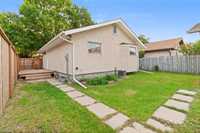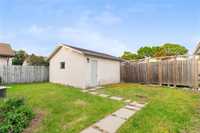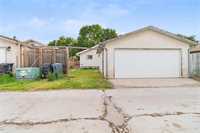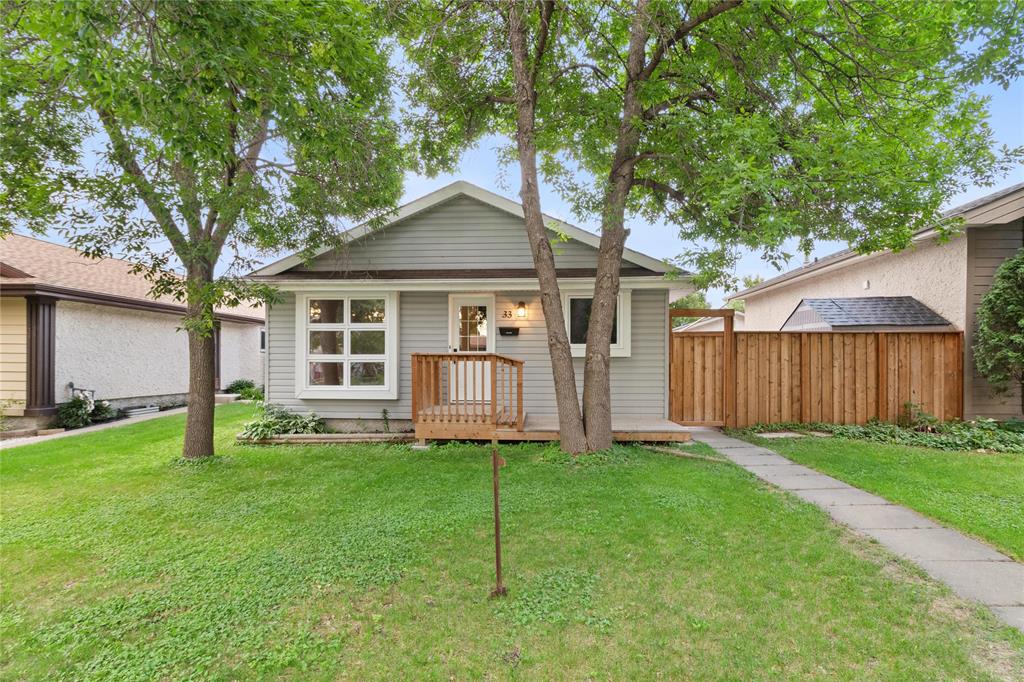
Offers Presented June 23rd Open Houses June 21st and 22nd Saturday and Sunday 12-2PM LOCATION LOCATION LOCATION! Charming bungalow just steps from Lakeside Meadows Park and a short walk to the shops, groceries, and restaurants on Plessis Rd. A classic layout and immediate possession make this the one! Step inside to rich and gleaming hardwood floors and freshly painted walls. The eat-in kitchen opens to the living room, creating a welcoming space for everyday life or entertaining. 3 bedrooms and a full 4PC bath with updated vanity complete the main level. Downstairs, you’ll find an L-shaped rec room, a den or potential 4th bedroom (window does not meet egress), and a huge laundry area with plenty of room to add that second bathroom. Off the kitchen is a newer deck, perfect for summer BBQs and relaxing. The backyard offers green space for kids or pets and is fully fenced for peace of mind. A straight and solid double detached garage plus a rolling gate gives you added parking flexibility. Lakeside Meadows provides walking access to Transcona bio-reserve, excellent school options and so much more! Whether you're starting out or looking for a place with room to grow, this home checks all the boxes.
- Bathrooms 1
- Bathrooms (Full) 1
- Bedrooms 4
- Building Type Bungalow
- Built In 1984
- Depth 100.00 ft
- Exterior Stucco, Vinyl
- Floor Space 861 sqft
- Frontage 41.00 ft
- Gross Taxes $3,455.00
- Neighbourhood Lakeside Meadows
- Property Type Residential, Single Family Detached
- Remodelled Basement, Other remarks
- Rental Equipment None
- School Division Winnipeg (WPG 1)
- Tax Year 2024
- Total Parking Spaces 3
- Features
- Air Conditioning-Central
- Deck
- Main floor full bathroom
- No Pet Home
- No Smoking Home
- Goods Included
- Dryer
- Dishwasher
- Refrigerator
- Garage door opener
- Garage door opener remote(s)
- Stove
- Washer
- Parking Type
- Double Detached
- Site Influences
- Fenced
- Flat Site
- Landscape
- Playground Nearby
- Shopping Nearby
- Public Transportation
Rooms
| Level | Type | Dimensions |
|---|---|---|
| Main | Four Piece Bath | - |
| Eat-In Kitchen | 9.75 ft x 13.5 ft | |
| Living Room | 13.75 ft x 14.25 ft | |
| Bedroom | 9.75 ft x 9.75 ft | |
| Primary Bedroom | 11.75 ft x 12.25 ft | |
| Bedroom | 9.25 ft x 11 ft | |
| Basement | Bedroom | 11 ft x 10 ft |
| Recreation Room | 23 ft x 27 ft | |
| Laundry Room | 20.25 ft x 13 ft |


