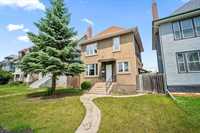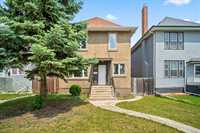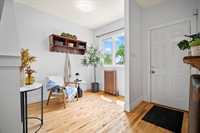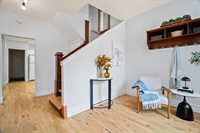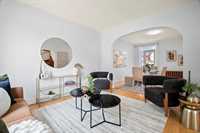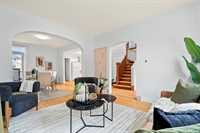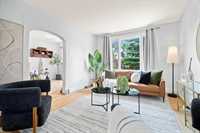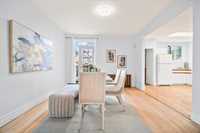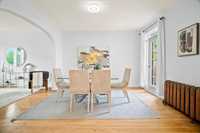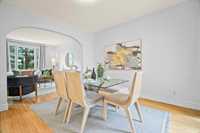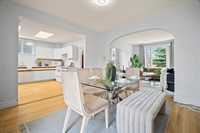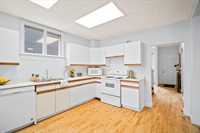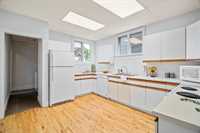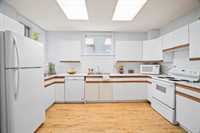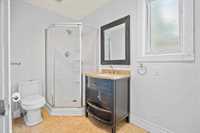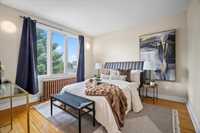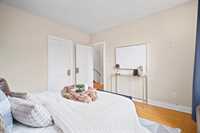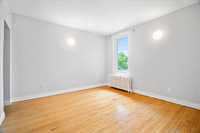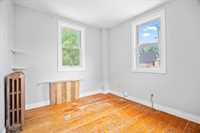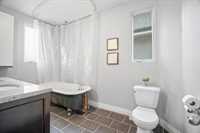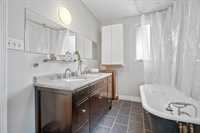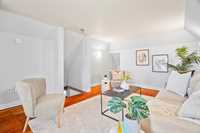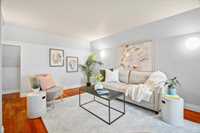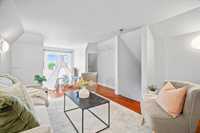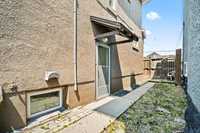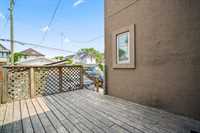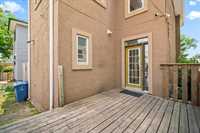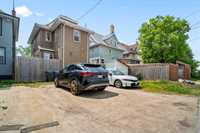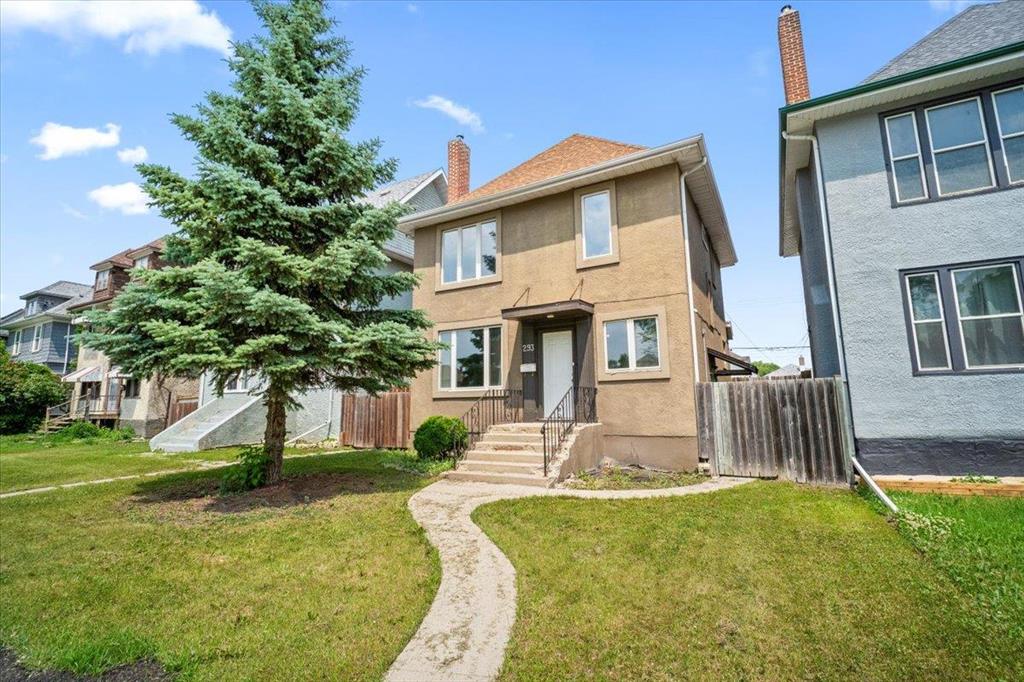
Spanning approximately 1,950 sq. ft., this spacious 2.5-storey home offers 5+ bedrooms, 2 full bathrooms, and a fantastic blend of character and functionality. The main floor features original hardwood floors, a bright open-concept kitchen flowing into the dining and family rooms, main floor laundry, and a full bathroom. You'll love the timeless charm of the original oak staircase.
Upstairs, the second floor offers four generously sized bedrooms and a fully renovated bathroom complete with a double vanity and a beautifully refinished clawfoot tub. The third floor features a large fifth bedroom or flexible living space—perfect for a home office, studio, or playroom. Step outside to a spacious rear deck, ideal for entertaining or relaxing. Recent updates include newer shingles and windows. Previously rented for \$2,550/month + utilities, this home is now vacant and ready for immediate possession. A fantastic opportunity for homeowners or investors alike
- Basement Development Unfinished
- Bathrooms 2
- Bathrooms (Full) 2
- Bedrooms 5
- Building Type Two and a Half
- Built In 1914
- Exterior Stucco
- Floor Space 1950 sqft
- Gross Taxes $3,572.57
- Neighbourhood West Kildonan
- Property Type Residential, Single Family Detached
- Rental Equipment None
- School Division Winnipeg (WPG 1)
- Tax Year 24
- Goods Included
- Dryer
- Dishwasher
- Refrigerator
- Stove
- Washer
- Parking Type
- Rear Drive Access
- Site Influences
- Paved Lane
- Landscaped deck
- Paved Street
- Playground Nearby
- Shopping Nearby
- Public Transportation
Rooms
| Level | Type | Dimensions |
|---|---|---|
| Main | Kitchen | 10.11 ft x 13.3 ft |
| Living Room | 11.11 ft x 14.2 ft | |
| Dining Room | 11.11 ft x 13 ft | |
| Den | 7.6 ft x 9 ft | |
| Laundry Room | 5.9 ft x 9.4 ft | |
| Four Piece Bath | - | |
| Upper | Primary Bedroom | 10.1 ft x 11.11 ft |
| Bedroom | 11.1 ft x 11.1 ft | |
| Bedroom | 11 ft x 9 ft | |
| Bedroom | 10.11 ft x 9.4 ft | |
| Three Piece Bath | - | |
| Third | Bedroom | 11.2 ft x 21.4 ft |
| Basement | Other | 21 ft x 13.7 ft |
| Other | 21 ft x 12.5 ft |


