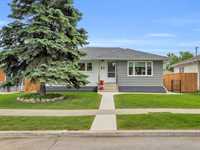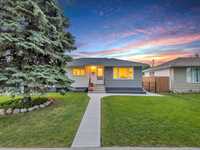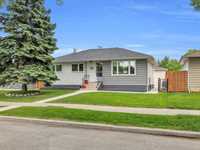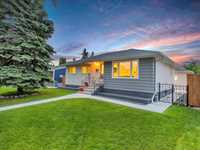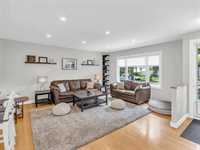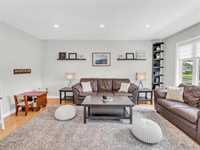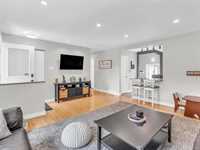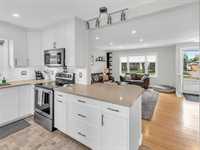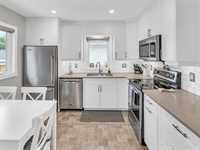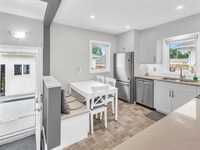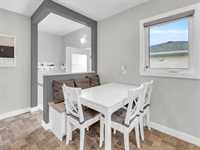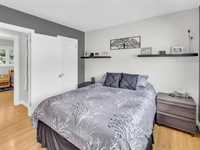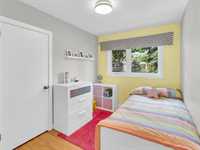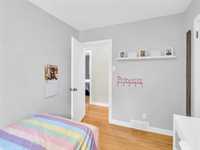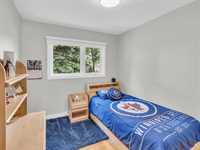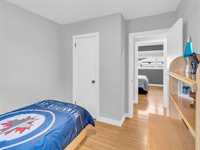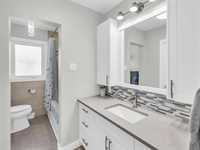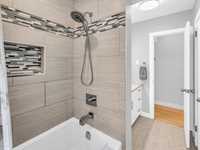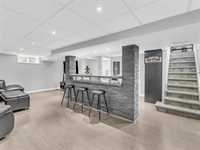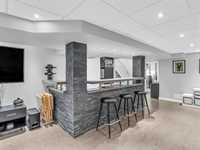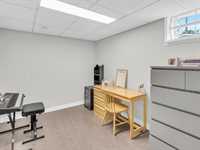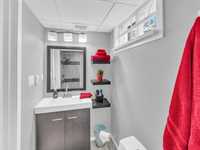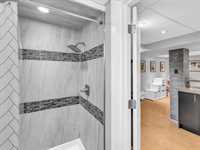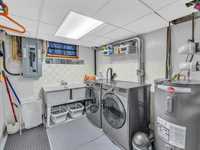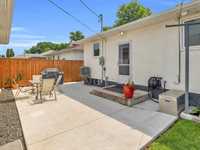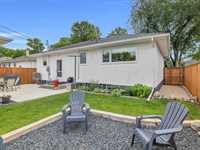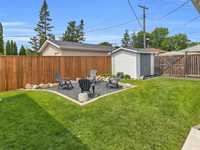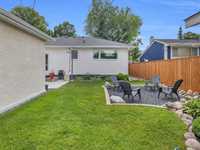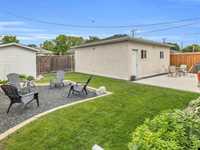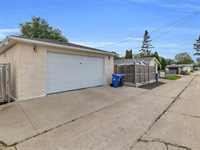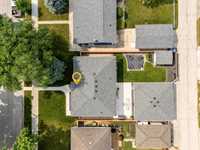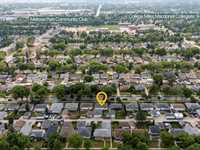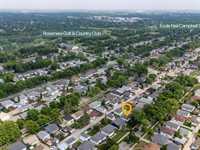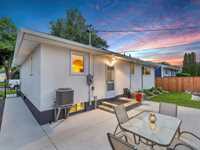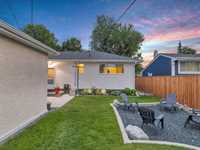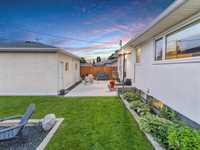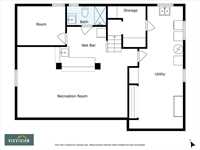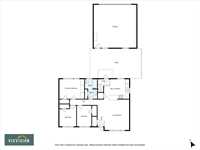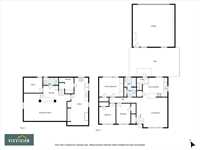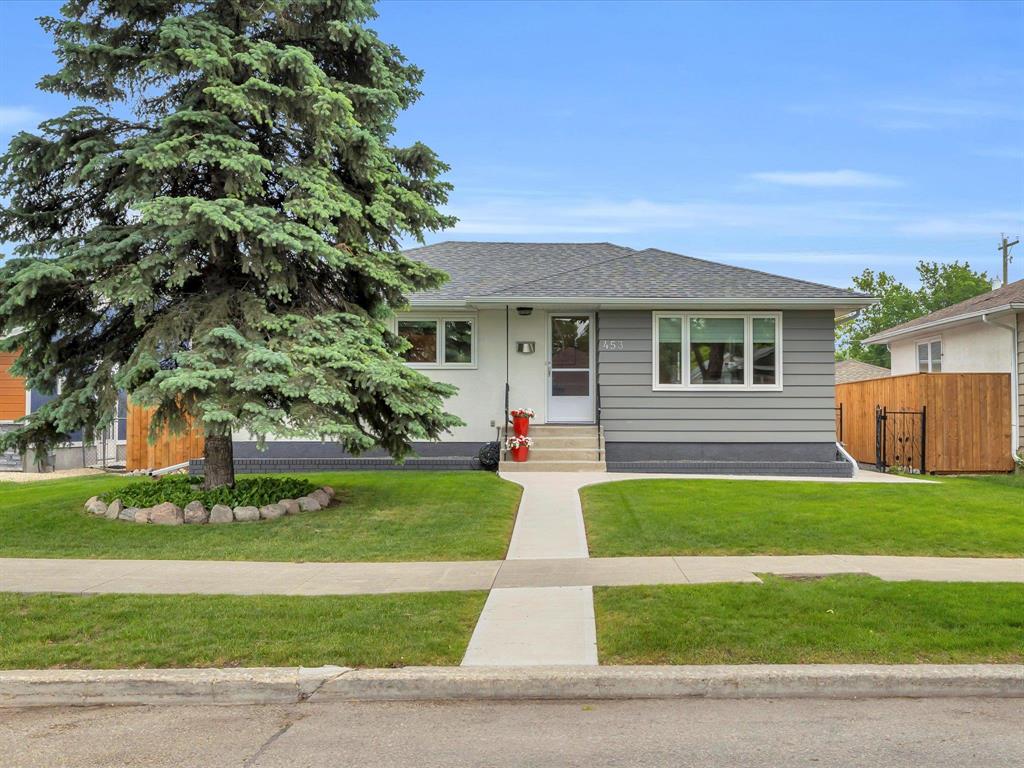
SS June 17 Offers reviewed June 24th
Welcome to 453 Hazel Dell Avenue!
This beautifully maintained 1,034 sq ft bungalow offers the perfect blend of charm, updates, and functionality. Featuring three bedrooms on the main floor and a modern 4-piece bathroom, this home is move-in ready with new windows throughout and a bright, spacious living room enhanced by pot lights.
Enjoy cooking and entertaining in the remodelled eat-in kitchen, complete with timeless cabinetry and quartz countertops. The fully finished lower level expands your living space with a generous rec room, wet bar, and office/den—plus ample storage, a high-efficiency furnace, and 200-amp electrical panel.
Outside, you’ll find a 24x24 double detached garage equipped with a 5 kW boiler and in-floor heat, perfect for projects or year-round use. The beautifully landscaped yard includes a newer concrete patio and sidewalk, gas BBQ hookup, and plenty of space to relax or entertain. Close to all levels of school, public transportation, shopping and more!
Don’t miss this turn-key gem in a great location—book your private showing today!
- Basement Development Fully Finished
- Bathrooms 2
- Bathrooms (Full) 2
- Bedrooms 3
- Building Type Bungalow
- Built In 1956
- Depth 101.00 ft
- Exterior Stucco, Wood Siding
- Floor Space 1034 sqft
- Frontage 50.00 ft
- Gross Taxes $3,945.12
- Neighbourhood East Kildonan
- Property Type Residential, Single Family Detached
- Rental Equipment None
- Tax Year 25
- Features
- Air Conditioning-Central
- Bar wet
- Accessibility Access
- High-Efficiency Furnace
- Main floor full bathroom
- Goods Included
- Blinds
- Bar Fridge
- Dryer
- Dishwasher
- Refrigerator
- Microwave
- Storage Shed
- Stove
- Washer
- Parking Type
- Double Detached
- Site Influences
- Fenced
- Golf Nearby
- Back Lane
- Low maintenance landscaped
- Playground Nearby
- Public Transportation
Rooms
| Level | Type | Dimensions |
|---|---|---|
| Main | Eat-In Kitchen | 13.06 ft x 10.06 ft |
| Living Room | 16.03 ft x 17.02 ft | |
| Primary Bedroom | 13.01 ft x 10.06 ft | |
| Bedroom | 10.09 ft x 8.1 ft | |
| Bedroom | 10.09 ft x 7.1 ft | |
| Four Piece Bath | - | |
| Basement | Recreation Room | 23.07 ft x 15.08 ft |
| Den | 10.04 ft x 8 ft | |
| Three Piece Bath | - | |
| Laundry Room | 25.09 ft x 8.02 ft |


