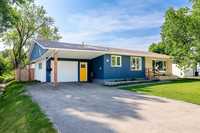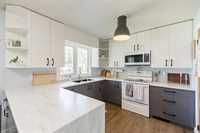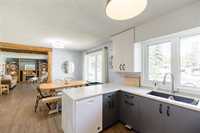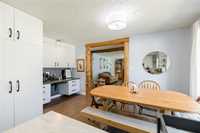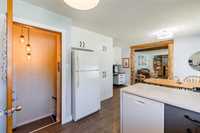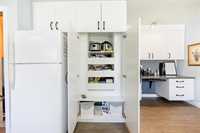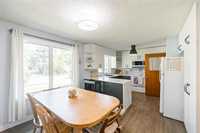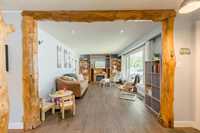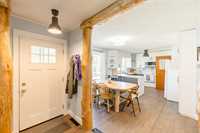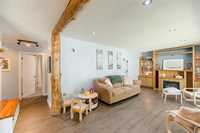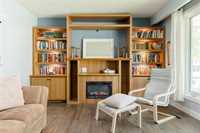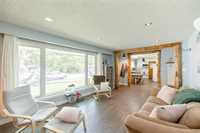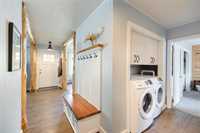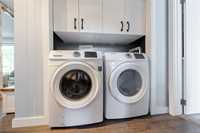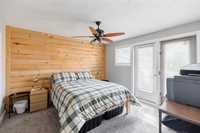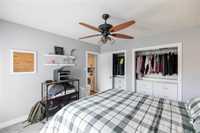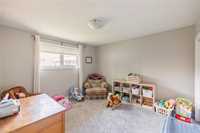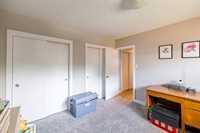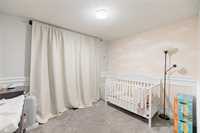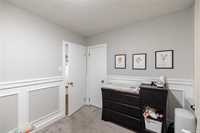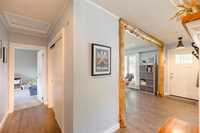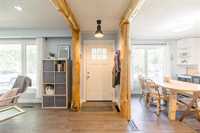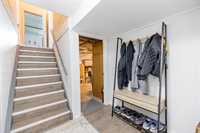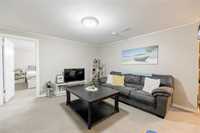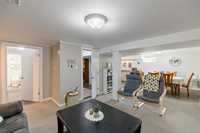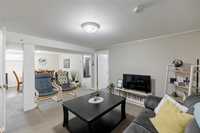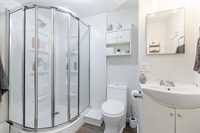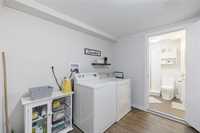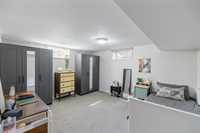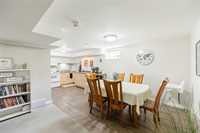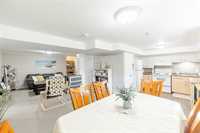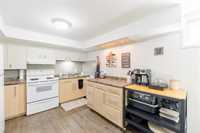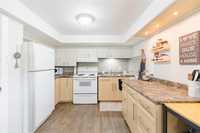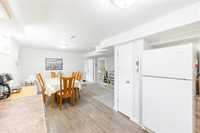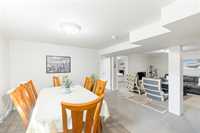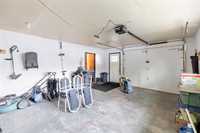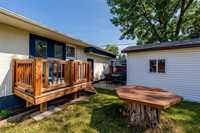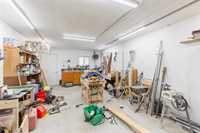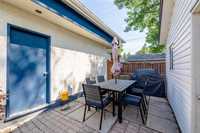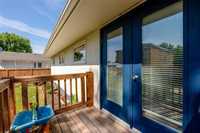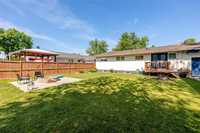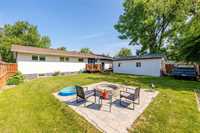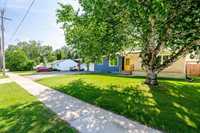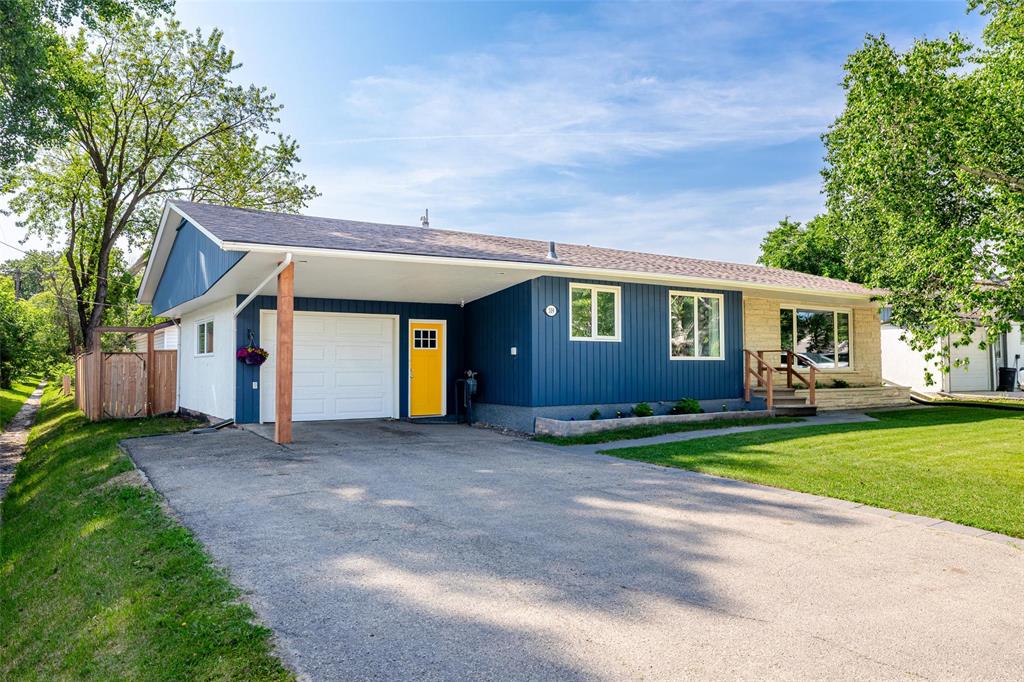
Showings start now - Offers June 22! Excellent value in this solid home with a backyard workshop! The main floor has a newer kitchen with waterfall counter top, large pantry and built in study station, you will love the timber accents and custom built-ins, living room, 3 bedrooms, the primary has garden doors to the backyard, perfect for a future hot tub? A 5 pce bathroom and laundry area complete this space. The basement is finished with 2 spacious bedrooms, family room, 3 pce bathroom, laundry room and office area plus a kitchenette which is ideally suited to multi-family living. The attached garage has a new overhead door with electric opener and in the fenced backyard you have a heated, insulated 14'x26' workshop, and firepit for cozy evening gatherings. You will appreciate that the home has had numerous upgrades including PVC windows, shingles, HE gas furnace, 60 gal HWT and all the appliances are included, great walking distance to all levels of school and amenities. Book your showing today!
- Basement Development Fully Finished
- Bathrooms 2
- Bathrooms (Full) 2
- Bedrooms 5
- Building Type Bungalow
- Depth 120.00 ft
- Exterior Stone, Stucco
- Fireplace Heatilator/Fan
- Fireplace Fuel Electric
- Floor Space 1310 sqft
- Frontage 70.00 ft
- Gross Taxes $3,491.86
- Neighbourhood Southwood
- Property Type Residential, Single Family Detached
- Remodelled Kitchen, Roof Coverings, Windows
- Rental Equipment None
- School Division Hanover
- Tax Year 25
- Features
- Air Conditioning-Central
- High-Efficiency Furnace
- Laundry - Main Floor
- Main floor full bathroom
- No Smoking Home
- Workshop
- Goods Included
- Dryers - Two
- Dishwasher
- Fridges - Two
- Garage door opener
- Garage door opener remote(s)
- Microwave
- Stoves - Two
- Window Coverings
- Washers - Two
- Parking Type
- Single Attached
- Garage door opener
- Insulated garage door
- Oversized
- Paved Driveway
- Workshop
- Site Influences
- Fenced
- Vegetable Garden
- Landscaped patio
- Paved Street
- Playground Nearby
- Shopping Nearby
- Treed Lot
Rooms
| Level | Type | Dimensions |
|---|---|---|
| Main | Five Piece Bath | - |
| Primary Bedroom | 11.88 ft x 12.26 ft | |
| Bedroom | 8.77 ft x 11.01 ft | |
| Bedroom | 12.25 ft x 11.36 ft | |
| Dining Room | 9.01 ft x 15.1 ft | |
| Living Room | 19.71 ft x 12.21 ft | |
| Kitchen | 11.61 ft x 10.56 ft | |
| Basement | Three Piece Bath | - |
| Bedroom | 13.66 ft x 11.83 ft | |
| Bedroom | 11.11 ft x 12.09 ft | |
| Second Kitchen | 9.46 ft x 8.22 ft | |
| Dining Room | 8.14 ft x 11.91 ft | |
| Family Room | 15.32 ft x 18.09 ft | |
| Laundry Room | 10.79 ft x 9.05 ft |


