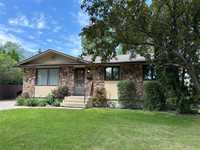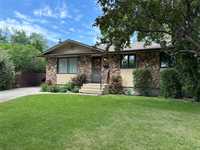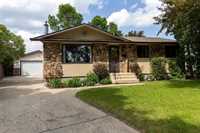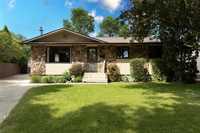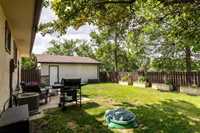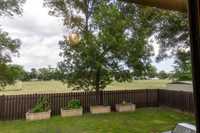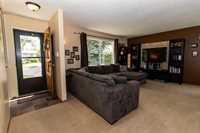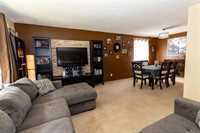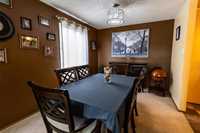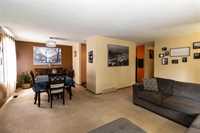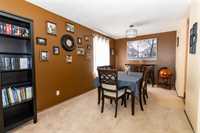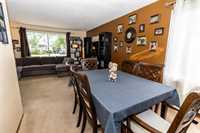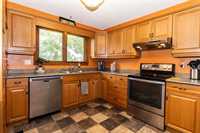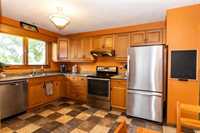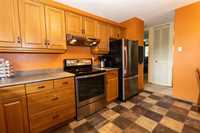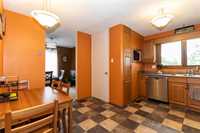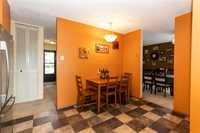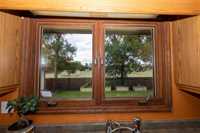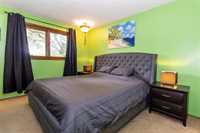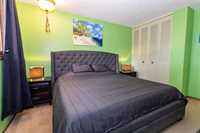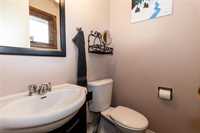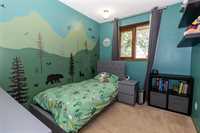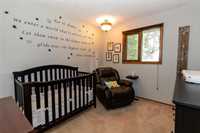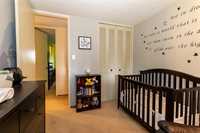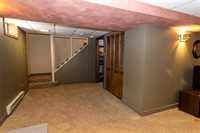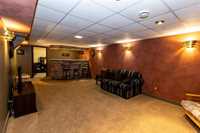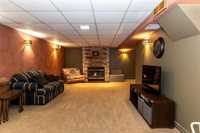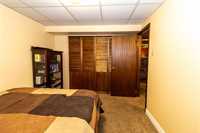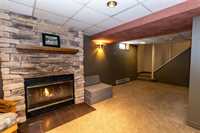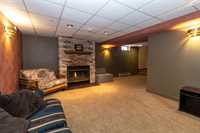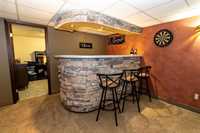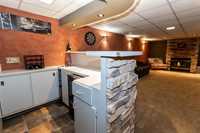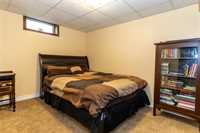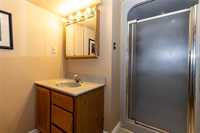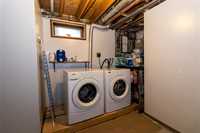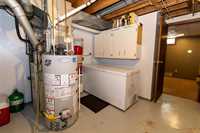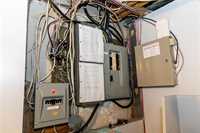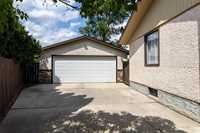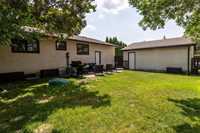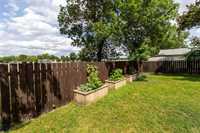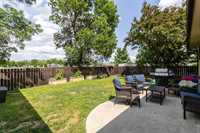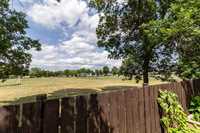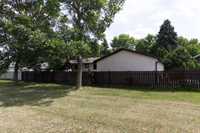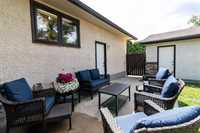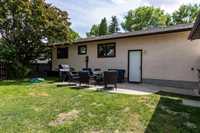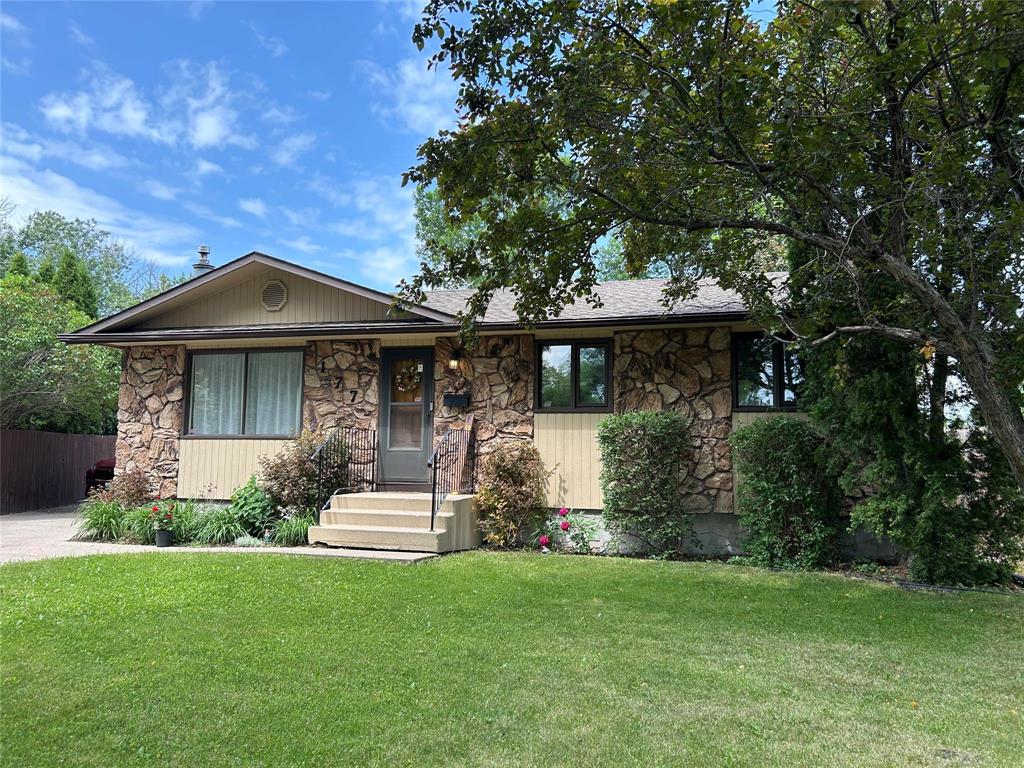
Open Houses
Saturday, June 21, 2025 1:00 p.m. to 3:00 p.m.
1120 sq ft bungalow located on a quiet cul de sac in Crestview.3 beds up and 1 1/2 bath. Fully finished rec room. Boasts double detached garage, nice yard and backs onto huge green space. welcome home. Susan Doerksen 204-470-2256
S/S now, OH June 21 from 1 - 3 p.m., OTP June 26 at 8:00 p.m. Welcome to a wonderful family home in Crestview backing onto huge greenspace. This just over 1100 sq foot bungalow has 3 bedrooms and 1 and 1/2 baths on main floor. Great layout with good sized living/dining room. Kitchen has huge window overlooking the backyard and sprawling field out back plus includes all stainless steel appliances. 2 bedrooms plus primary with 2 pc ensuite. Adorable second and third bedroom. Downstairs enjoy a huge rec room with wet bar, great for entertaining. Bonus is the gas fireplace which is cozy in the cooler months. There is a bedroom in basement with huge closet but does not have egress window. Beside it is a storage/office/craft room. There is a 3 pc bath as well for extra guests! Laundry room includes washer and dryer. Outside, wow! Double detached garage built in 2013. Good sized yard, and gate opening up to endless greenspace for you and your family to enjoy. Garden boxes and sand box are included. Schools r walking distance and close to all amenities! Don't miss out! Welcome home.
- Basement Development Fully Finished
- Bathrooms 3
- Bathrooms (Full) 2
- Bathrooms (Partial) 1
- Bedrooms 4
- Building Type Bungalow
- Built In 1973
- Exterior Stone, Stucco
- Fireplace Brick Facing
- Fireplace Fuel Gas
- Floor Space 1120 sqft
- Frontage 50.00 ft
- Gross Taxes $4,714.00
- Neighbourhood Crestview
- Property Type Residential, Single Family Detached
- Remodelled Garage
- Rental Equipment None
- School Division St James-Assiniboia (WPG 2)
- Tax Year 2025
- Total Parking Spaces 6
- Features
- Air Conditioning-Central
- Bar wet
- Garburator
- Hood Fan
- Main floor full bathroom
- No Smoking Home
- Patio
- Smoke Detectors
- Goods Included
- Alarm system
- Blinds
- Dryer
- Dishwasher
- Refrigerator
- Garage door opener
- Garage door opener remote(s)
- Stove
- Vacuum built-in
- Window Coverings
- Washer
- Parking Type
- Double Detached
- Front Drive Access
- Garage door opener
- Insulated garage door
- Site Influences
- Cul-De-Sac
- Fenced
- Landscaped patio
- Paved Street
- Playground Nearby
- Private Yard
- Shopping Nearby
- Public Transportation
Rooms
| Level | Type | Dimensions |
|---|---|---|
| Main | Living Room | 14.25 ft x 13.25 ft |
| Dining Room | 9.75 ft x 9 ft | |
| Eat-In Kitchen | 13 ft x 13 ft | |
| Primary Bedroom | 13 ft x 10.25 ft | |
| Two Piece Ensuite Bath | - | |
| Bedroom | 9 ft x 9.75 ft | |
| Bedroom | 9.75 ft x 8 ft | |
| Four Piece Bath | - | |
| Basement | Recreation Room | 28.25 ft x 12.17 ft |
| Laundry Room | 12.25 ft x 9.25 ft | |
| Bedroom | 11.75 ft x 8.25 ft | |
| Storage Room | 8.75 ft x 8.17 ft | |
| Three Piece Bath | - |



