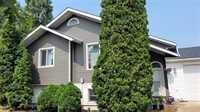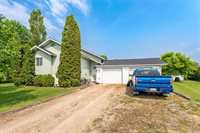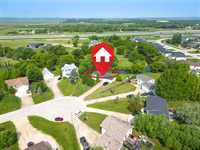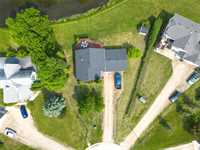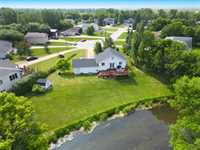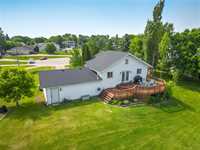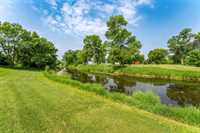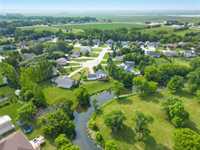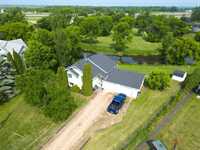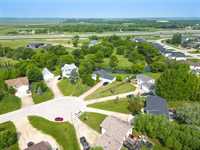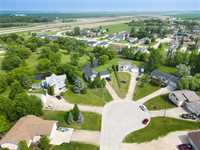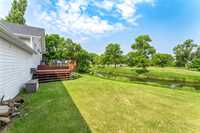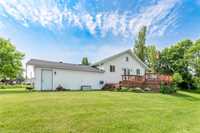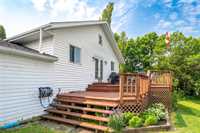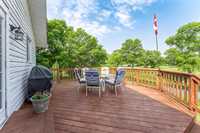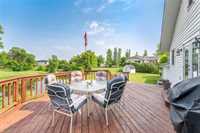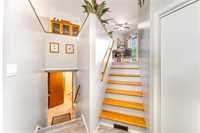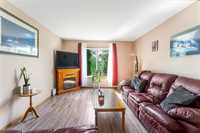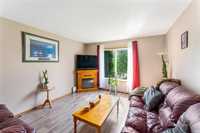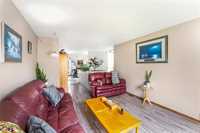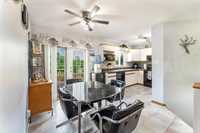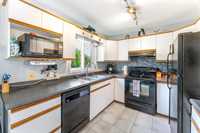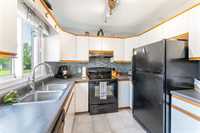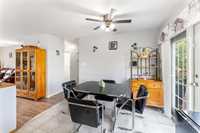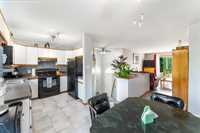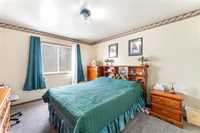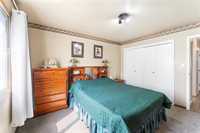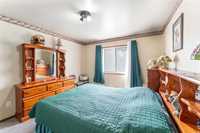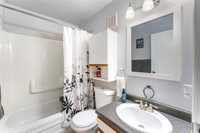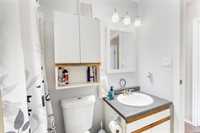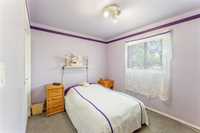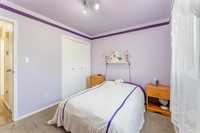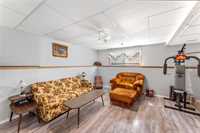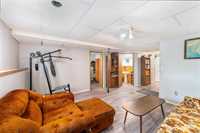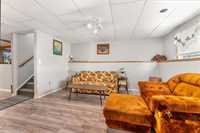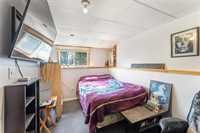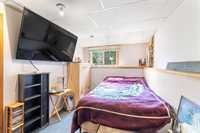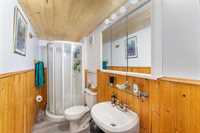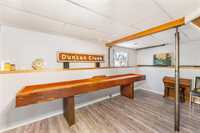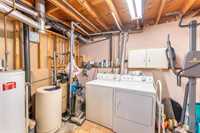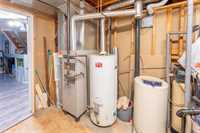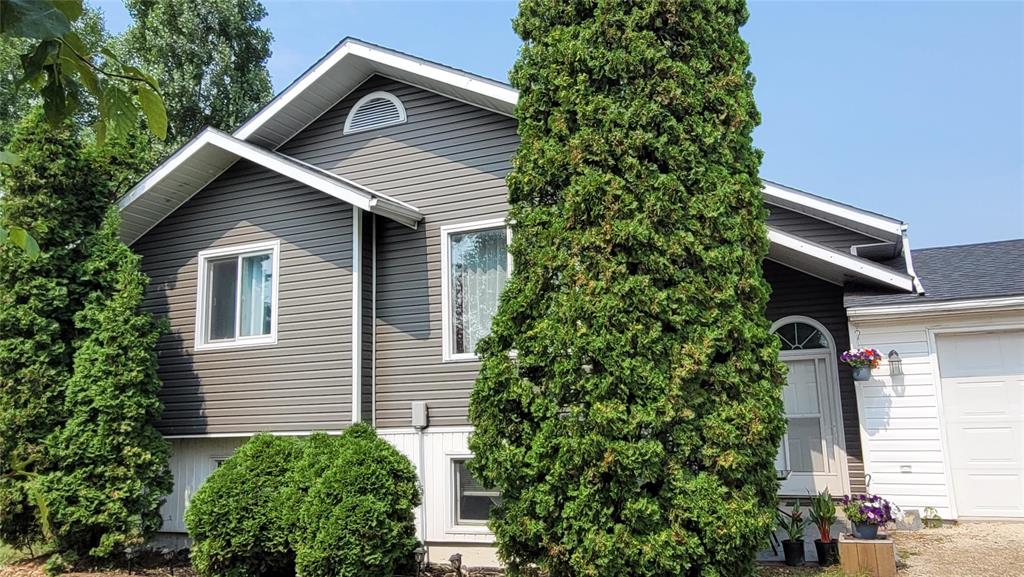
S/S now. Offers as received. Welcome to this beautifully maintained RIVERFRONT home, ideally situated on a quiet cul-de-sac and backing onto the scenic Seine River. Offering 3 bedrooms and 2 full bathrooms, this property provides a well-designed and comfortable layout perfect for families or anyone seeking a peaceful lifestyle just 20 minutes from Winnipeg. The main floor features a bright eat-in kitchen with included appliances and patio doors that lead to a spacious two-tier deck—an ideal spot for relaxing or entertaining while enjoying serene river views. The inviting living room creates a warm and cozy atmosphere, complemented by two generously sized bedrooms and a 4-piece bathroom.
The fully finished lower level has a generous recreation area, games room, third bedroom, 3-piece bathroom, and a utility/laundry room. A double attached garage, built in 2012, adds functionality and convenience. Upgrades include new shingles (2023), updated carpet (2024), and refreshed laminate flooring (2022 & 2024) and much more. The property also features its own private well—no sharing required—and offers a quick possession. Don’t miss this rare opportunity to enjoy riverfront living in a tranquil setting.
- Basement Development Fully Finished
- Bathrooms 2
- Bathrooms (Full) 2
- Bedrooms 3
- Building Type Bi-Level
- Built In 1993
- Exterior Vinyl
- Floor Space 888 sqft
- Gross Taxes $2,993.39
- Land Size 0.34 acres
- Neighbourhood R06
- Property Type Residential, Single Family Detached
- Rental Equipment None
- School Division Seine River
- Tax Year 25
- Total Parking Spaces 4
- Features
- Air Conditioning-Central
- Ceiling Fan
- Hood Fan
- Main floor full bathroom
- No Pet Home
- Smoke Detectors
- Goods Included
- Dryer
- Dishwasher
- Fridges - Two
- Garage door opener
- Garage door opener remote(s)
- Storage Shed
- Stove
- Window Coverings
- Washer
- Water Softener
- Parking Type
- Double Attached
- Site Influences
- Country Residence
- Creek
- Cul-De-Sac
- Landscaped deck
- Paved Street
- Riverfront
- River View
Rooms
| Level | Type | Dimensions |
|---|---|---|
| Main | Four Piece Bath | - |
| Kitchen | 8.9 ft x 9.1 ft | |
| Dining Room | 7.7 ft x 9.6 ft | |
| Living Room | 11.7 ft x 13.1 ft | |
| Bedroom | 8.9 ft x 10.9 ft | |
| Primary Bedroom | 10.9 ft x 12.5 ft | |
| Basement | Recreation Room | 13.7 ft x 14.1 ft |
| Three Piece Bath | - | |
| Bedroom | 8.4 ft x 15.2 ft | |
| Game Room | 9.8 ft x 17.3 ft |


