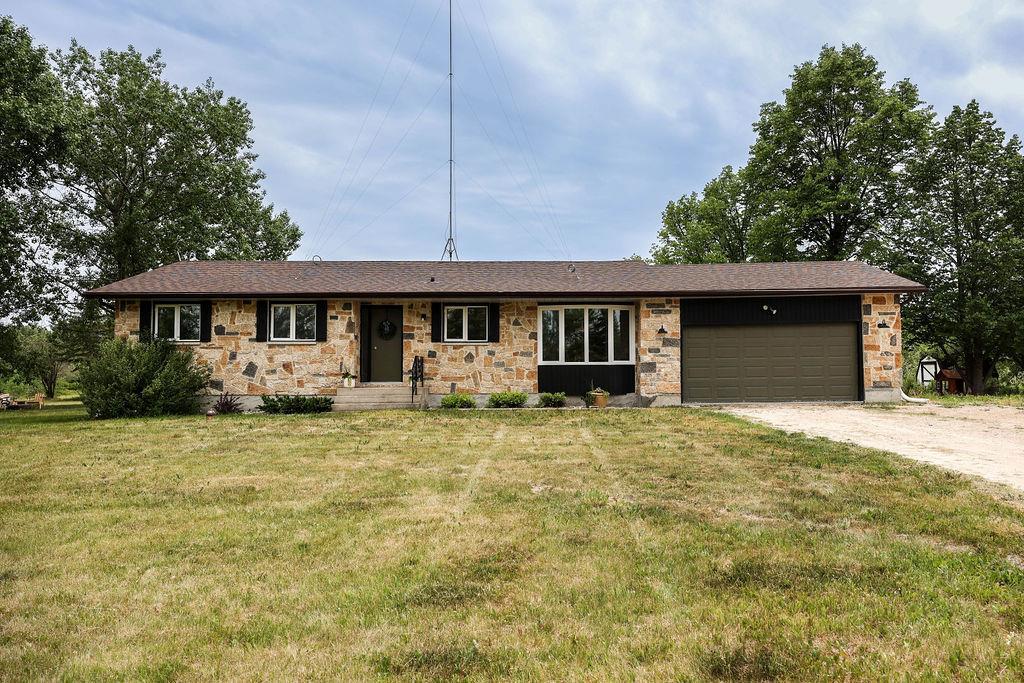Ethos Realty Inc.
755 Osborne Street, Winnipeg, MB, R3L 2C4

SS 6/18 OTP 6/24 @ 4PM This magical 5 acre paradise in Springfield is called Our Family Forest by it's owners & it is evident that they have loved their home! Nestled on the edge of Birds Hill Park, this stunning mid century vibed property is 35 min to WPG, 10 min to Oakbank ~ it is the best possible combination of country living w/ access to all conveniences. Included in this magnificent property is a 1534 sq ft MCM bungalow w/ a cathedral cedar ceiling, designer kitchen w quartz counters, dining rm, 3 bedrms, 3 baths, primary bedrm w ensuite & access to private deck w hot tub, lrg 4 season sun room & stone patio w bbq area . Cozy FF cedar bsmt w/wet bar & wood stove, gorgeous flower gardens, huge fenced vegetable garden, cute chicken coop, fire pit area, garden sheds, dbl att'd insulated garage & dbl det & heated shop/garage. Lots & Lots of upgrades including most windows, shingles, new carpet & cedar in rec room, new flooring/paint in sunroom, new light fixtures, new washer, dryer & DW. Enjoy the peaceful forest walk thru the property, past what they call "hammock island' and revel in all that this magical property has to offer. High speed internet. This one is SPECIAL! OH SAT/SUN 11-1PM
| Level | Type | Dimensions |
|---|---|---|
| Main | Living Room | 25 ft x 15.75 ft |
| Dining Room | - | |
| Kitchen | - | |
| Primary Bedroom | 15.75 ft x 18.17 ft | |
| Bedroom | 12.17 ft x 9.33 ft | |
| Bedroom | 12.17 ft x 10.58 ft | |
| Sunroom | 18.33 ft x 16.17 ft | |
| Two Piece Ensuite Bath | - | |
| Four Piece Bath | - | |
| Lower | Family Room | 24.25 ft x 28.5 ft |
| Three Piece Bath | - |