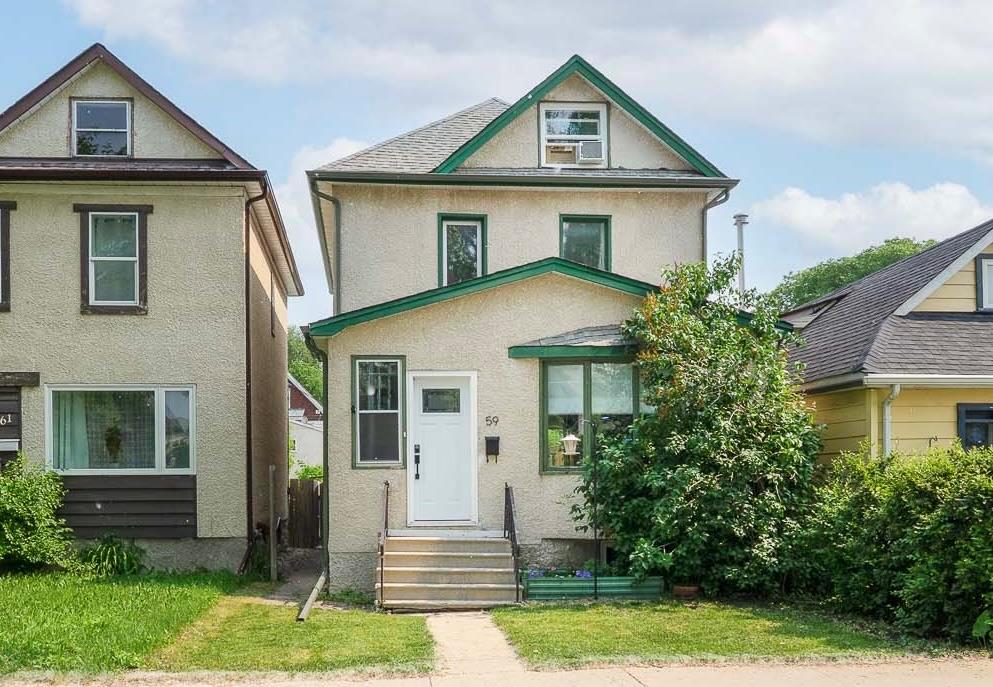RE/MAX Performance Realty
942 St. Mary's Road, Winnipeg, MB, R2M 3R5

SS June 17 SEE IT/LOVE IT/BUY IT Located in the highly prized Scotia Heights, you will find this fabulous 2 1/2 story fully updated home. The cozy front porch opens into the spacious foyer giving you lots of room to greet your guests. The huge living room with tall ceilings and a wall of windows is bright and welcoming and is open to the very spacious dining room ideal for hosting large dinner parties or small family gatherings. The sliding glass doors allow you to enjoy the view of the gorgeous backyard retreat. The dr opens to the fabulous kitchen with wonderful wood counters, updated bright white cabinetry and convenient breakfast bar! Off the kitchen is the mudroom and access to your fabulous backyard! Upstairs you’ll find the spacious primary br and 2 more good-sized brs and a 4 pce bath. Up one more level to the third floor you’ll find a wonderful flex space - a perfect playroom for the kids or ideal teen retreat or a bright beautiful home office! The basement is full & insulated and ready to develop! The backyard retreat is amazing - fully fenced and very green, gorgeous decking, hot tub in gazebo and fully insulated dble det garage! Located on a gorgeous boulevarded street with huge trees!
| Level | Type | Dimensions |
|---|---|---|
| Main | Porch | 7 ft x 7 ft |
| Living Room | 19.83 ft x 11.58 ft | |
| Dining Room | 14 ft x 10 ft | |
| Eat-In Kitchen | 12.75 ft x 8.58 ft | |
| Mudroom | 7.83 ft x 7.42 ft | |
| Upper | Primary Bedroom | 15.33 ft x 9.17 ft |
| Walk-in Closet | 6.67 ft x 3.33 ft | |
| Bedroom | 10.5 ft x 9.5 ft | |
| Bedroom | 10.58 ft x 9.17 ft | |
| Four Piece Bath | 6.33 ft x 6.17 ft | |
| Third | Playroom | 22.67 ft x 9.75 ft |