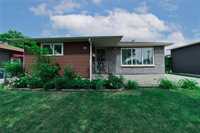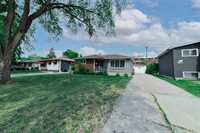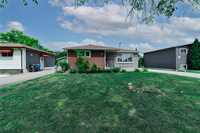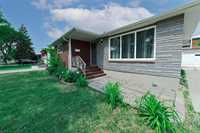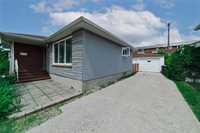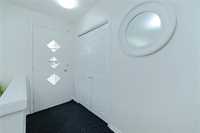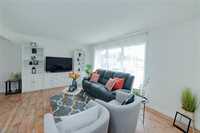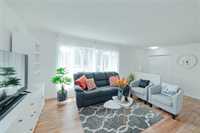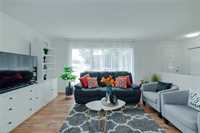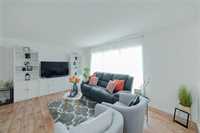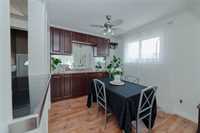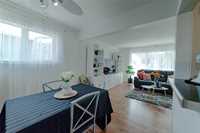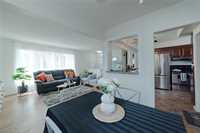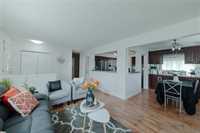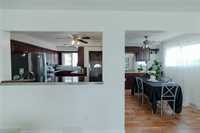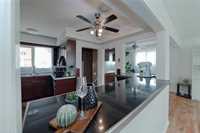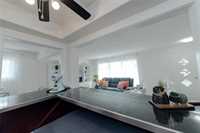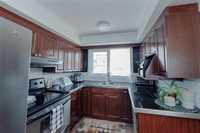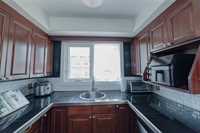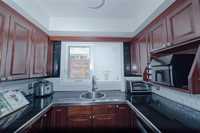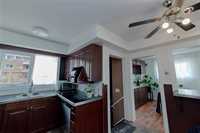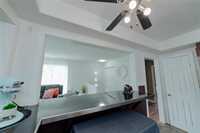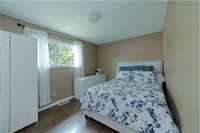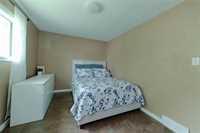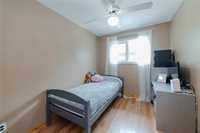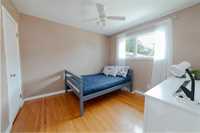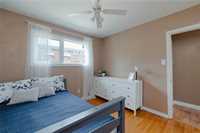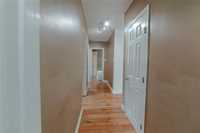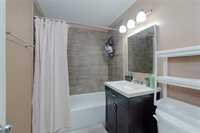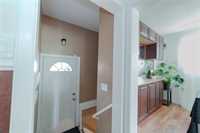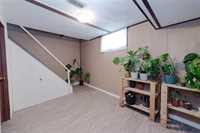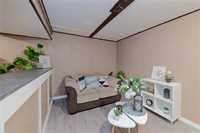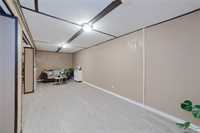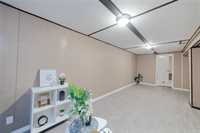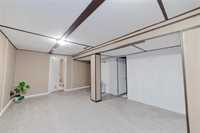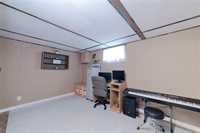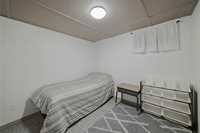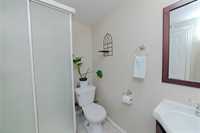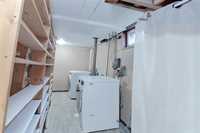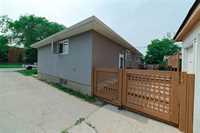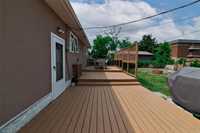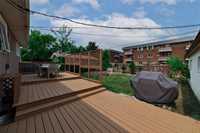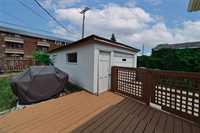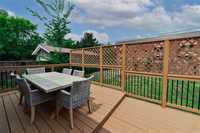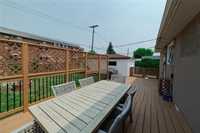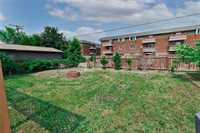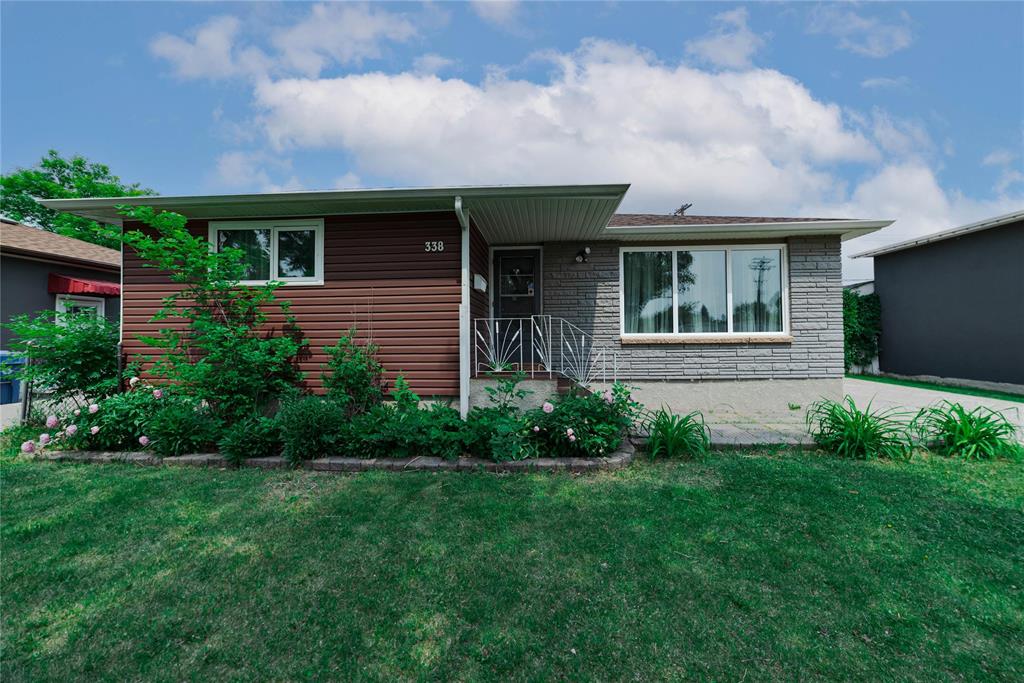
Open Houses
Saturday, June 21, 2025 2:00 p.m. to 4:00 p.m.
Charming 3+2 bed, 2-bath bungalow across from Crestview School. Updated kitchen, windows (2022), furnace (2020), finished basement, fenced yard, garage. Near transit, parks & shopping—move-in ready and perfect for families!
SS 17th JUNE | Offers 23rd JUNE | OH JUNE 21(Sat) from 2-4pm. This charming & spacious 3+2 bed, 2-bath bungalow located directly across from Crestview School—ideal for families! Close to transit, shopping & parks. Built in 1963, this home features a bright living room, formal dining area & remodeled kitchen with granite counters & updated cabinets. Three generous bedrooms & a modern 4-pc bath complete the main level. Most laminate on main has original hardwood underneath (per previous listing). All main floor windows replaced in 2022 with triple-pane, low-energy units w/ brickmold, jambs & casing. Finished basement offers a retro-style rec room, 3-pc bath & 2 extra bedrooms (windows not egress)—great for guests, office, or hobbies. Enjoy a fenced backyard with deck, garden space & oversized single garage. Updates: high-eff furnace & hot water tank (2020), fridge, washer & dryer (2022). Don’t miss this well-located family home—book your showing today!
- Basement Development Fully Finished
- Bathrooms 2
- Bathrooms (Full) 2
- Bedrooms 5
- Building Type Bungalow
- Built In 1963
- Depth 100.00 ft
- Exterior Brick, Stucco
- Floor Space 1061 sqft
- Frontage 55.00 ft
- Gross Taxes $3,962.09
- Neighbourhood Crestview
- Property Type Residential, Single Family Detached
- Remodelled Windows
- Rental Equipment None
- School Division St James-Assiniboia (WPG 2)
- Tax Year 2024
- Features
- Deck
- Ceiling Fan
- High-Efficiency Furnace
- Main floor full bathroom
- No Pet Home
- No Smoking Home
- Goods Included
- Alarm system
- Dryer
- Dishwasher
- Refrigerator
- Stove
- Washer
- Parking Type
- Single Detached
- Front Drive Access
- Site Influences
- Fenced
- Low maintenance landscaped
- Landscaped deck
- No Back Lane
- Playground Nearby
- Shopping Nearby
- Public Transportation
Rooms
| Level | Type | Dimensions |
|---|---|---|
| Main | Living Room | 15.1 ft x 11.9 ft |
| Dining Room | 9.3 ft x 8.8 ft | |
| Kitchen | 12.5 ft x 7.8 ft | |
| Primary Bedroom | 13.6 ft x 9.7 ft | |
| Bedroom | 10 ft x 8 ft | |
| Bedroom | 10.6 ft x 10 ft | |
| Four Piece Bath | - | |
| Lower | Bedroom | 14.7 ft x 9.4 ft |
| Bedroom | 9.6 ft x 9.4 ft | |
| Three Piece Bath | - | |
| Recreation Room | 25.3 ft x 12.7 ft |


