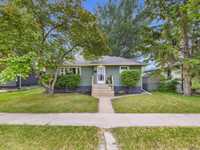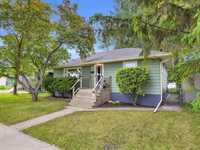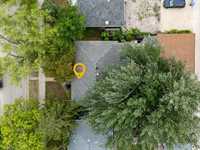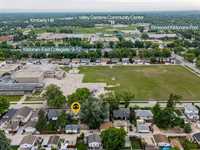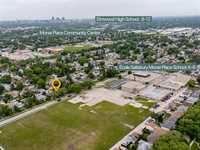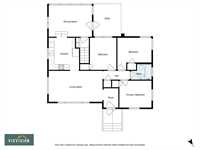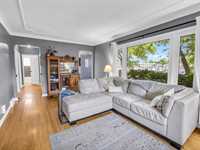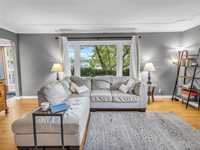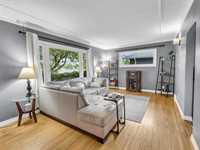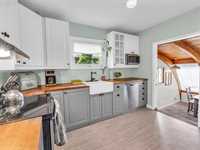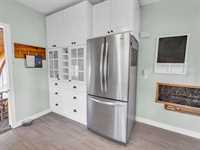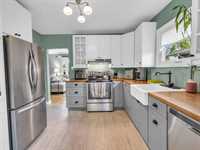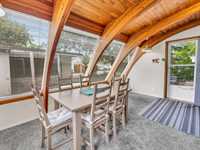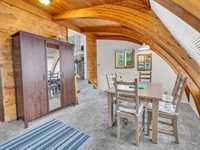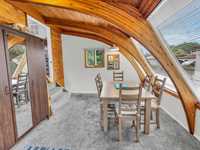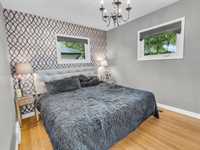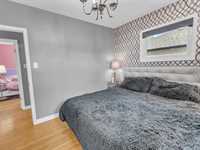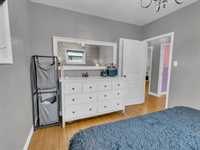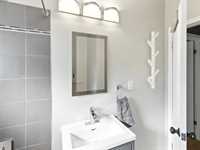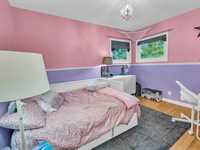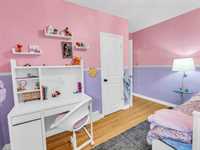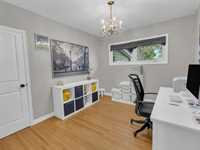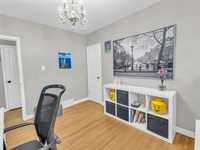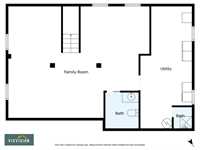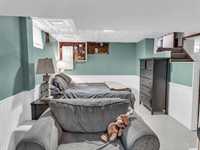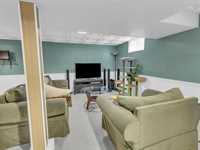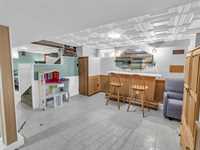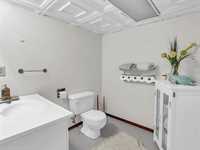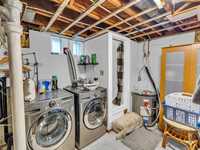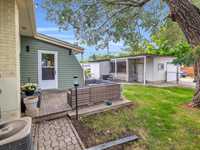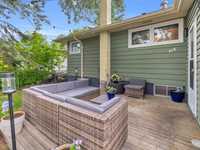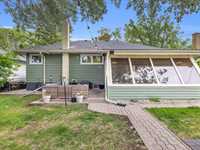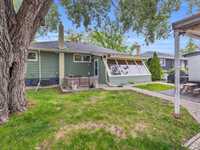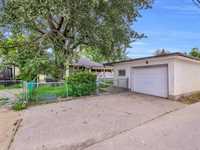
OFFERS Tuesday June 24th. OPEN HOUSE Sunday June 22nd 3:00-5:00pm. Welcome to 816 Prince Rupert Ave! This well-maintained 1,140 sqft bungalow offers 3 spacious bedrooms and 2 bathrooms. Featuring a classic Winnipeg layout, the vaulted dining room showcases beautiful wood beams and large windows for tons of natural light. The long-time owners have completed numerous upgrades over the years including a renovated kitchen and main bath, shingles, updated windows, a recent 200-amp electrical panel upgrade, interior doors, baseboards, and trim. Hardwood flooring flows through the living room and bedrooms. The kitchen offers plenty of cabinet space and stylish butcher block countertops. The finished basement features a large rec room, 2-piece bath, laundry area, storage, and a bonus shower for when the situation calls for it. The fenced backyard includes a wood deck, ideal for summer gatherings, and a storage shed attached to the oversized garage. Rear lane access allows extra parking for additional vehicles. Located near all levels of schools, shopping, public transit, parks, and Concordia Hospital. A must-see in a great neighbourhood—book your private showing today!
- Basement Development Fully Finished
- Bathrooms 3
- Bathrooms (Full) 1
- Bathrooms (Partial) 2
- Bedrooms 3
- Building Type Bungalow
- Built In 1956
- Depth 100.00 ft
- Exterior Stucco, Wood Siding
- Floor Space 1140 sqft
- Frontage 50.00 ft
- Gross Taxes $3,624.99
- Neighbourhood East Kildonan
- Property Type Residential, Single Family Detached
- Remodelled Bathroom, Electrical, Kitchen, Roof Coverings, Windows
- Rental Equipment None
- School Division River East Transcona (WPG 72)
- Tax Year 24
- Features
- Air Conditioning-Central
- Deck
- Hood Fan
- High-Efficiency Furnace
- Main floor full bathroom
- No Smoking Home
- Goods Included
- Dryer
- Dishwasher
- Refrigerator
- Garage door opener
- Stove
- Washer
- Parking Type
- Double Detached
- Site Influences
- Fenced
- Golf Nearby
- Back Lane
- Paved Lane
- Paved Street
- Playground Nearby
- Shopping Nearby
- Public Transportation
Rooms
| Level | Type | Dimensions |
|---|---|---|
| Main | Foyer | 5.5 ft x 5.33 ft |
| Living Room | 19.5 ft x 11.5 ft | |
| Primary Bedroom | 11.67 ft x 9.83 ft | |
| Four Piece Bath | - | |
| Bedroom | 12.33 ft x 11.42 ft | |
| Bedroom | 11.5 ft x 9.83 ft | |
| Kitchen | 11.5 ft x 11.42 ft | |
| Dining Room | 15.42 ft x 11.67 ft | |
| Basement | Recreation Room | - |
| Two Piece Bath | - | |
| One Piece Bath | - | |
| Laundry Room | - | |
| Utility Room | - | |
| Storage Room | - |


