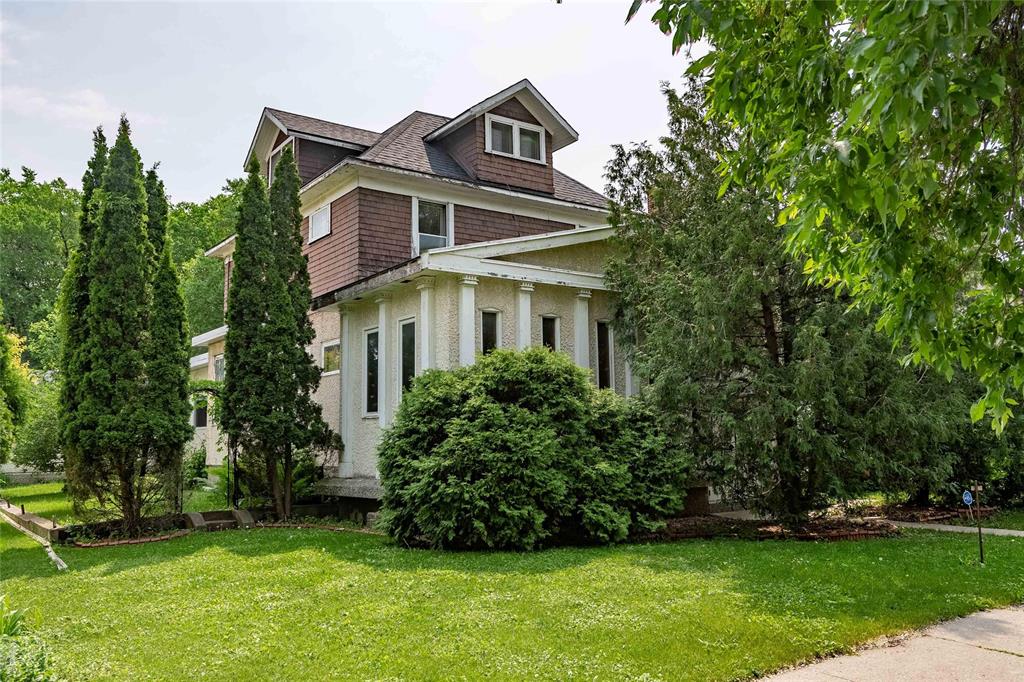Century 21 Bachman & Associates
360 McMillan Avenue, Winnipeg, MB, R3L 0N2

Showings start June 16. Offers June 23. Welcome to this charming 2472 sqft 2 ½ storey home in the heart of Norwood Flats! Featuring a library (complete with sliding ladder), 5 bedrooms, a huge kitchen (remodelled in 2004), main floor bathroom and laundry and a 3 car detached garage! Walking distance to schools, parks, the river, the Forks, Downtown + so much more. Some of the many features include a large inviting front living room with high ceilings, hardwood floors, wood burning fireplace and a second floor sunroom. The eat-in kitchen and big formal dining room are ideal for entertaining family and friends. The 2nd floor consists of an updated 3pc bath (2024), large primary bedroom, 2 good size bedrooms. The third level has 2 additional bedrooms/kid’s hideaway. The high and dry lower level is insulated and ready for your design ideas. The huge yard includes a large deck (26’ x 10’), patio, fruit trees and lots of greenspace. This ultimate family home has been well loved and is ready for your touches! All mechanical work has been done: electrical (2023), hot water tank (2022), high efficient furnace (2014), shingles (2013). Don't miss out on this opportunity!!
| Level | Type | Dimensions |
|---|---|---|
| Main | Kitchen | 17 ft x 12 ft |
| Dining Room | 14 ft x 10.5 ft | |
| Living Room | 17 ft x 15.67 ft | |
| Two Piece Bath | - | |
| Office | 11.75 ft x 7.83 ft | |
| Upper | Primary Bedroom | 16.5 ft x 13 ft |
| Bedroom | 12.58 ft x 8 ft | |
| Bedroom | 11 ft x 12 ft | |
| Three Piece Bath | - | |
| Sunroom | 11 ft x 7.83 ft | |
| Third | Bedroom | 11 ft x 10.25 ft |
| Bedroom | 10 ft x 8.25 ft |