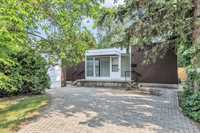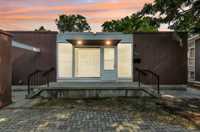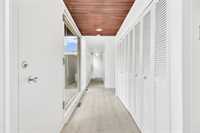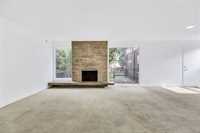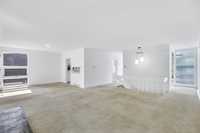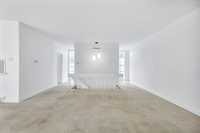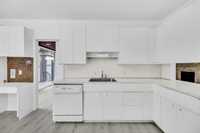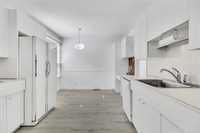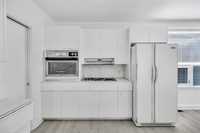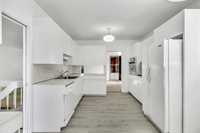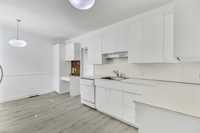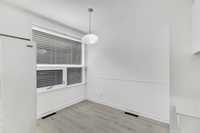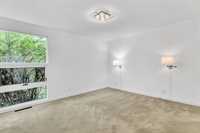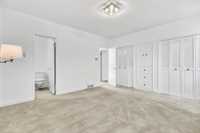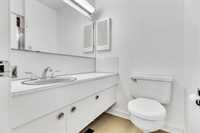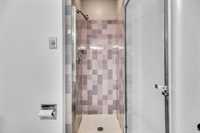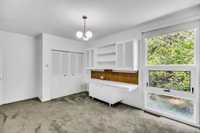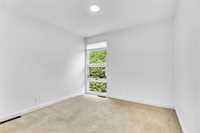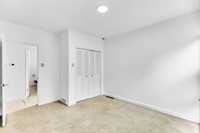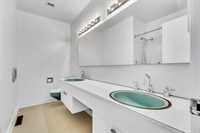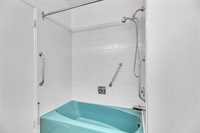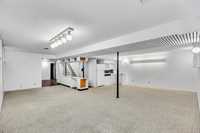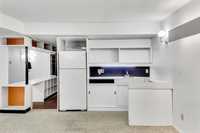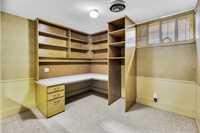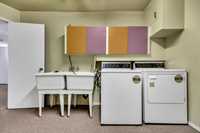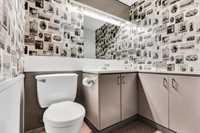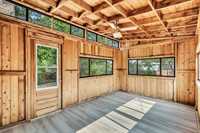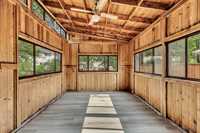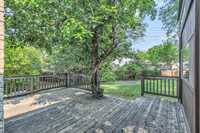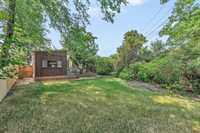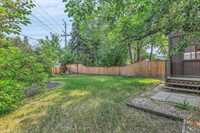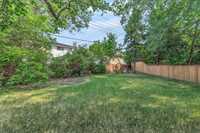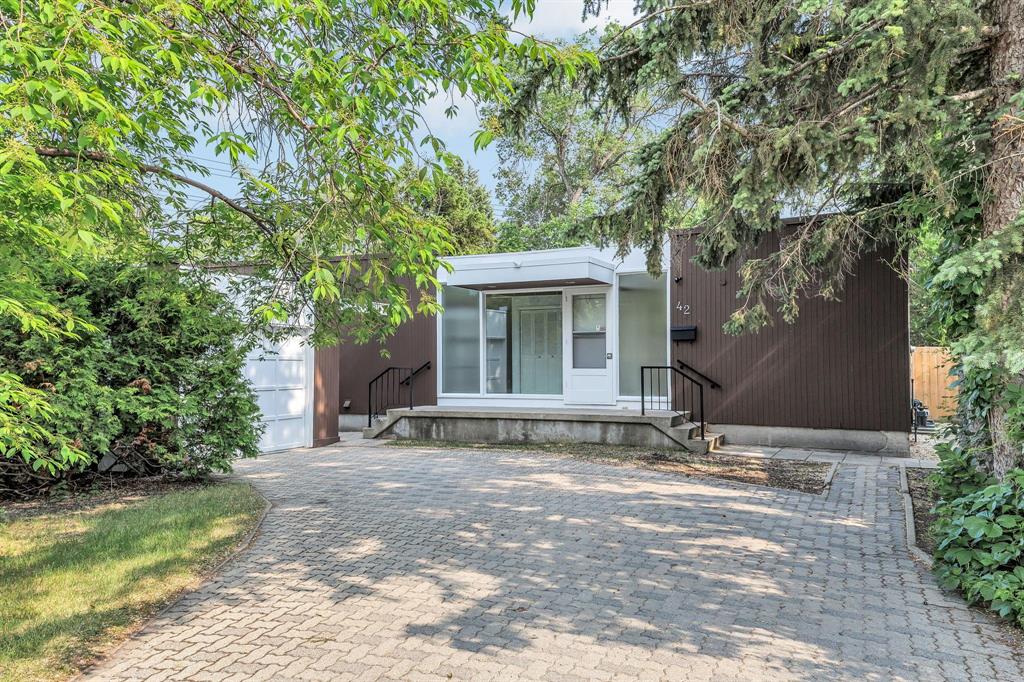
Showings start now, offers June 23 @ 7 pm. OH Sunday, June 22, 2-3:30 pm. This fabulous custom built, mid century modern 1555 sq ft bungalow is nestled on a quiet bay & situated on a gorgeous pie-shaped lot, offering both space & privacy in one of Garden City's most desirable locations. Featuring a fantastic layout w/generous room sizes, this fantastic home boasts 3+ BR's including a spacious primary BR with a 3 piece ensuite. The bright & inviting LR/DR showcase a wood burning fireplace with tyndall stone & large windows that fill the space w/natural light & offer serene views of the mature & huge back yard. You will love the large eat-in kitchen perfect for families & entertaining. The 3-season sun room is ideal for relaxing with a coffee or family dinners while keeping the mosquitoes & rain away. The fully finished lower level offers even more space with a large rec room, office/bedroom, dry sauna with a shower, 2-pce bathroom & plenty of storage space. Don't miss your chance to own this treasure in a fantastic neighbourhood close to schools, parks & shopping & so much more. Call now for your showing!
- Basement Development Fully Finished
- Bathrooms 3
- Bathrooms (Full) 2
- Bathrooms (Partial) 1
- Bedrooms 3
- Building Type Bungalow
- Built In 1963
- Exterior Stone, Wood Siding
- Fireplace Stone
- Fireplace Fuel Wood
- Floor Space 1555 sqft
- Gross Taxes $5,087.37
- Neighbourhood Garden City
- Property Type Residential, Single Family Detached
- Rental Equipment None
- Tax Year 24
- Features
- Air Conditioning-Central
- Deck
- Flat Roof
- Garburator
- Main floor full bathroom
- Sauna
- Sunroom
- Goods Included
- Blinds
- Dryer
- Dishwasher
- Refrigerator
- Stove
- Window Coverings
- Washer
- Parking Type
- Single Detached
- Site Influences
- Fenced
- Fruit Trees/Shrubs
- Paved Street
- Playground Nearby
- Shopping Nearby
- Public Transportation
Rooms
| Level | Type | Dimensions |
|---|---|---|
| Main | Eat-In Kitchen | 15.83 ft x 10.67 ft |
| Dining Room | 11.58 ft x 10.92 ft | |
| Living Room | 16.67 ft x 16.08 ft | |
| Sunroom | 15.67 ft x 9.83 ft | |
| Primary Bedroom | 13.33 ft x 12 ft | |
| Bedroom | 12.25 ft x 10.42 ft | |
| Bedroom | 13 ft x 9.75 ft | |
| Three Piece Ensuite Bath | - | |
| Four Piece Bath | - | |
| Basement | Two Piece Bath | - |


