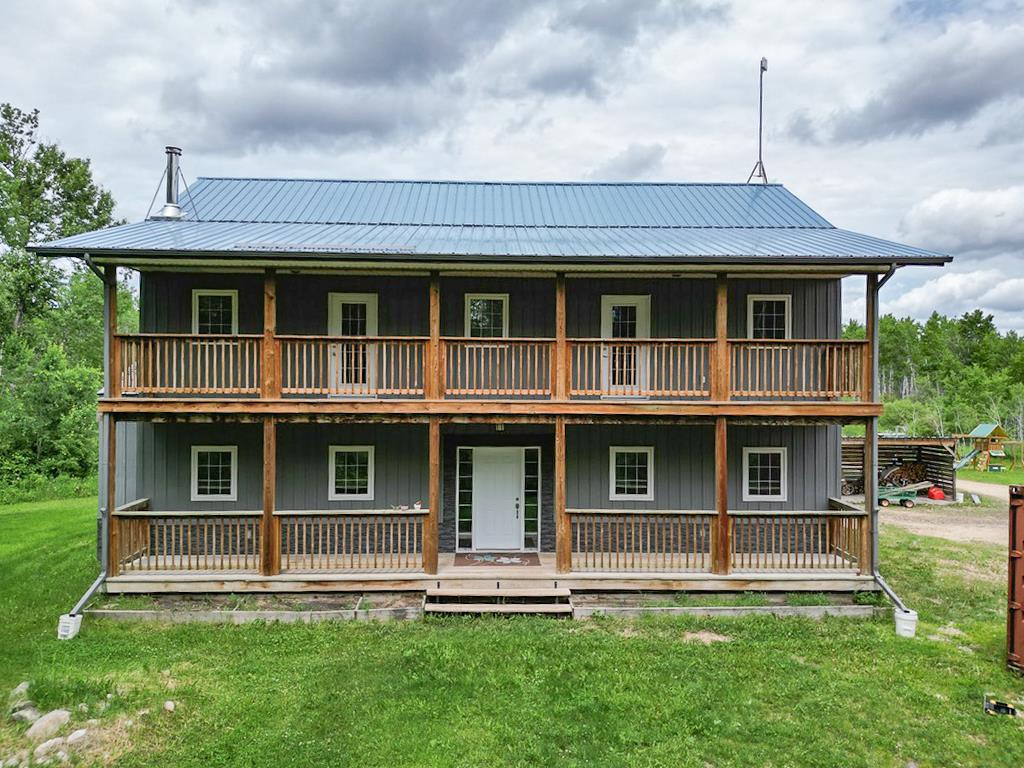Rockport Brokers and Associates Inc.
Box 43003 Kildonan Place, Winnipeg, MB, R2C 5G5

SS Now, Offers as received. Built in 2017 and thoughtfully crafted for family living, this 2,547sf two-storey home sits on 80 acres of picturesque farmland, ideal for homesteaders, hobby farmers, or anyone craving space and serenity. Inside, you’ll find 4 spacious bedrooms, 2.5 bathrooms, 9' ceilings and a stunning chef’s kitchen featuring quartz countertops, a massive island with cooktop, & double wall ovens. Stay cozy year-round with a wood-electric Napoleon furnace and a custom tile wood-burning fireplace. Outside, relax on multiple balconies, gather in the screened-in porch, or enjoy panoramic views of nature. The home is built to last with an ICF foundation, tripane windows, a metal roof, 2x6 studs and 200 AMP service. This property is also fully equipped for work and play. A 40x40 heated shop with 14' ceilings, 40x40 covered garage, and a 20x80 concrete slab is prepped for your future greenhouse or workshop. Move-in ready for sustainable living, acres of grazing land, a chicken coop, rabbit house, berry trees, and large garden area. Chickens, and rabbits can be included! Only 15 minutes to Gimli and an easy commute to Winnipeg, this is your rare opportunity to own a modern home with an acreage.
| Level | Type | Dimensions |
|---|---|---|
| Main | Eat-In Kitchen | 22 ft x 14.58 ft |
| Dining Room | 15.17 ft x 11.25 ft | |
| Living Room | 15.83 ft x 13.83 ft | |
| Family Room | 16.75 ft x 13.44 ft | |
| Other | 8 ft x 12 ft | |
| Two Piece Bath | - | |
| Laundry Room | 15.08 ft x 7 ft | |
| Upper | Primary Bedroom | 17 ft x 14.75 ft |
| Walk-in Closet | 9.67 ft x 7.33 ft | |
| Four Piece Ensuite Bath | - | |
| Bedroom | 11.83 ft x 10.58 ft | |
| Bedroom | 15.25 ft x 15.83 ft | |
| Bedroom | 13.42 ft x 11.25 ft | |
| Four Piece Bath | - |