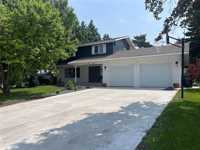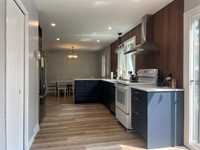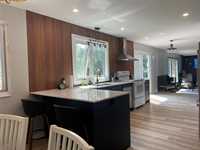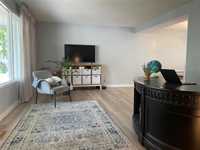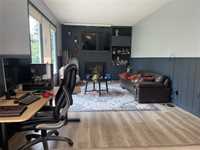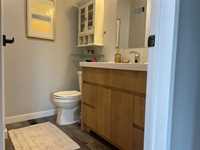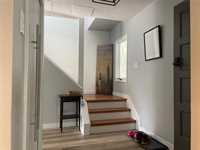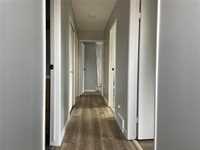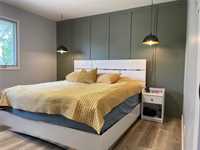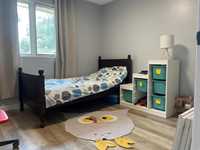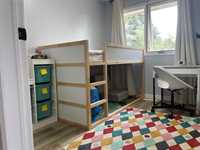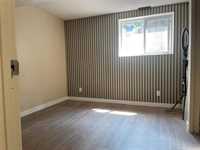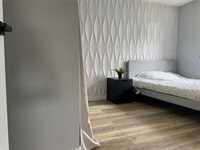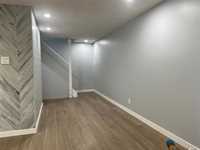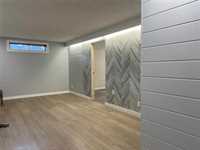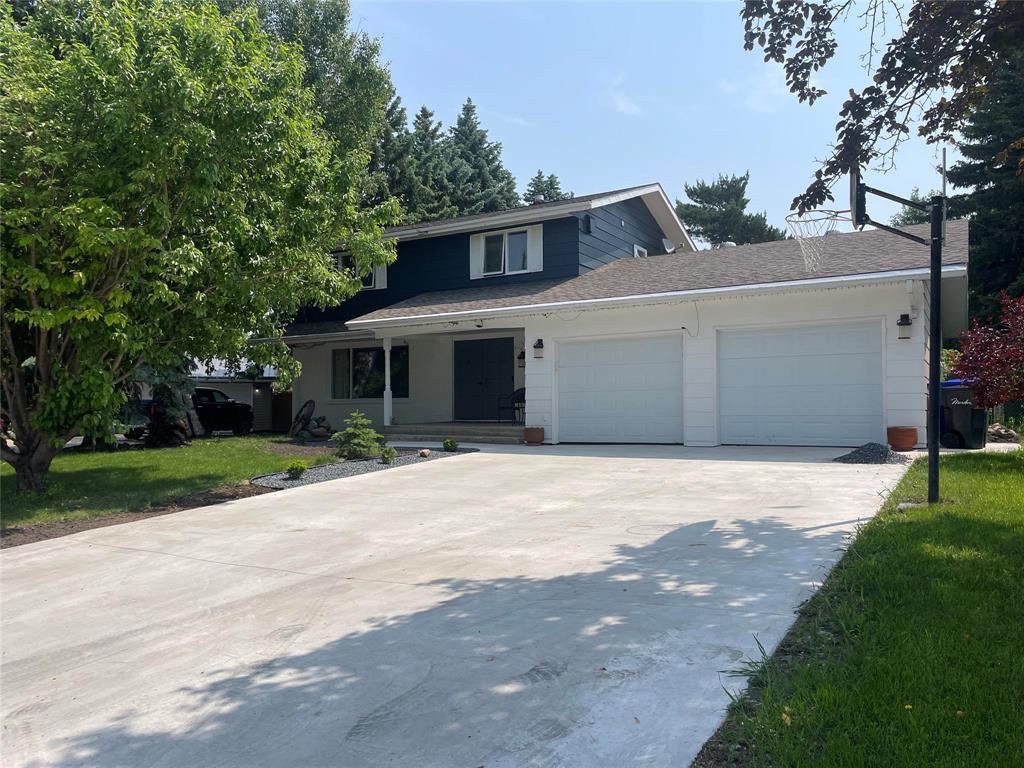
Welcome to this expansive 1900 square foot two-story home, featuring five bedrooms and a well-appointed layout that includes two 2-piece bathrooms, one 3-piece ensuite, and a 4-piece bath. Ideally situated in a great location, you're just moments away from nearly everything you need. Recent upgrades within the last 12 months include a new concrete driveway and sidewalk, modern kitchen cabinets with unique pull-out features, brand new kitchen appliances, updated lighting, and new plugs and switches throughout. You'll also find new flooring, stylish bathroom vanities, faucets, and fans, as well as fresh trims and a renovated basement, enhancing the homes appeal. For added security, the property is equipped with a camera security system. The beautifully landscaped yard features a rear deck and is adorned with three apple trees and one plum tree, offering a delightful touch of nature. This home combines modern conveniences with a spacious layout, making it an ideal choice for families or anyone looking for room to grow.
- Basement Development Fully Finished
- Bathrooms 4
- Bathrooms (Full) 2
- Bathrooms (Partial) 2
- Bedrooms 5
- Building Type Two Storey
- Built In 1974
- Depth 114.00 ft
- Exterior Composite
- Fireplace Brick Facing
- Fireplace Fuel Gas
- Floor Space 1900 sqft
- Frontage 79.00 ft
- Gross Taxes $4,067.98
- Neighbourhood R35
- Property Type Residential, Single Family Detached
- Remodelled Bathroom, Electrical, Flooring, Kitchen, Windows
- Rental Equipment None
- School Division Western
- Tax Year 2024
- Features
- Air Conditioning-Central
- Deck
- Hood Fan
- High-Efficiency Furnace
- Jetted Tub
- No Smoking Home
- Smoke Detectors
- Vacuum roughed-in
- Goods Included
- Alarm system
- Blinds
- Dryer
- Dishwasher
- Refrigerator
- Garage door opener
- Garage door opener remote(s)
- Storage Shed
- Stove
- TV Wall Mount
- Washer
- Parking Type
- Double Attached
- Garage door opener
- Insulated garage door
- Plug-In
- Paved Driveway
- Site Influences
- Cul-De-Sac
- Fenced
- Flat Site
- Fruit Trees/Shrubs
- Golf Nearby
- Landscaped deck
- Paved Street
- Treed Lot
Rooms
| Level | Type | Dimensions |
|---|---|---|
| Main | Kitchen | 11 ft x 9.33 ft |
| Dining Room | 11.42 ft x 8.92 ft | |
| Great Room | 11.58 ft x 21.33 ft | |
| Living Room | 18.42 ft x 11.42 ft | |
| Two Piece Bath | - | |
| Upper | Primary Bedroom | 11.5 ft x 13 ft |
| Bedroom | 9.92 ft x 8.25 ft | |
| Bedroom | 9.92 ft x 11 ft | |
| Bedroom | 9.92 ft x 9.92 ft | |
| Four Piece Bath | - | |
| Three Piece Ensuite Bath | - | |
| Bedroom | - | |
| Basement | Den | 10.75 ft x 9.5 ft |
| Two Piece Bath | - |



