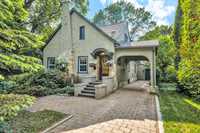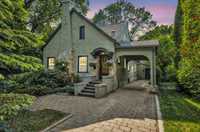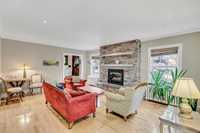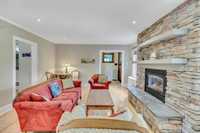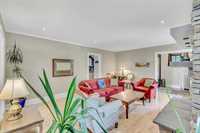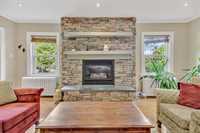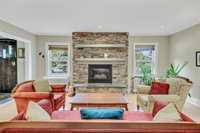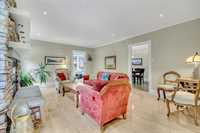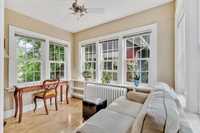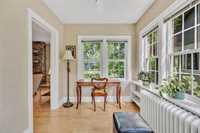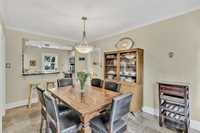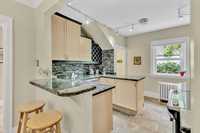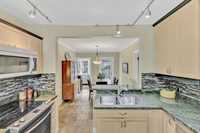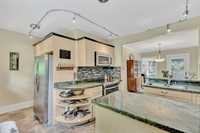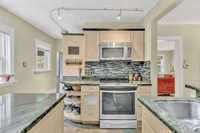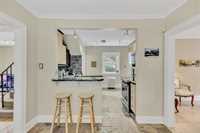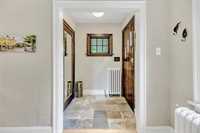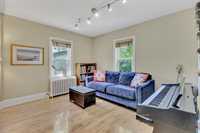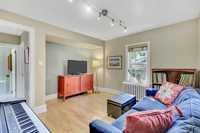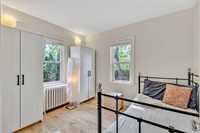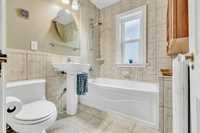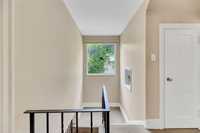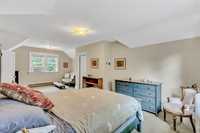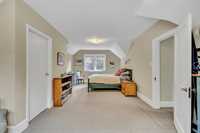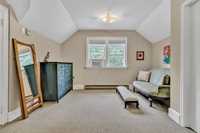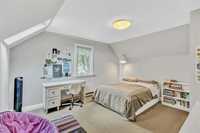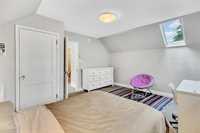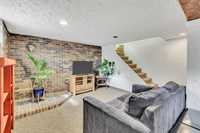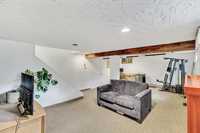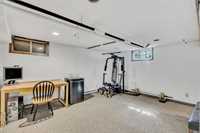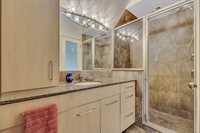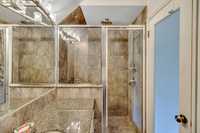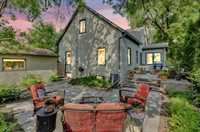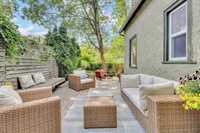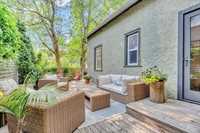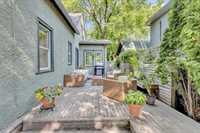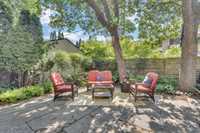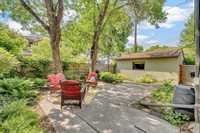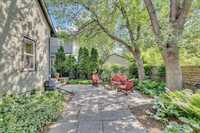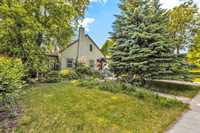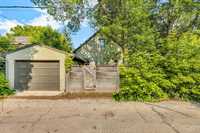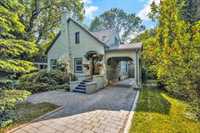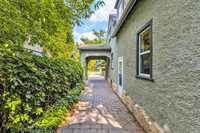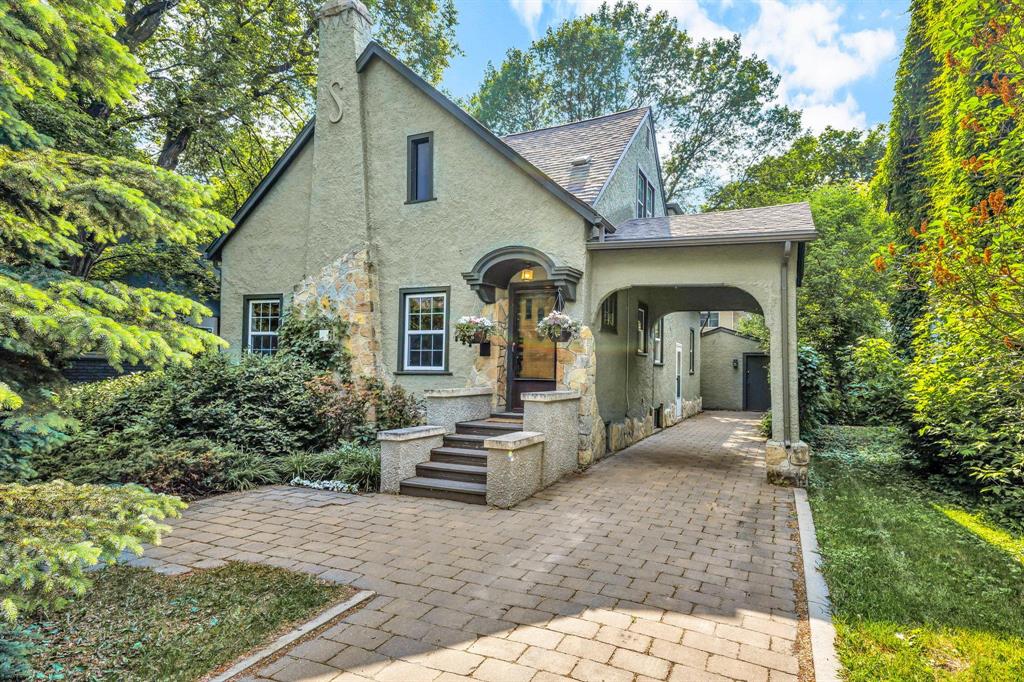
S/S Thurs. June 19, offers presented Tues. June 24 after 6 pm. Charming & full of character, this lovely home is nestled in highly sought-after North River Heights. Boasting lovely curb appeal & a serene, private backyard retreat, the property features an expansive deck & patio area perfect for entertaining, all surrounded by mature trees. Inside, the formal LR exudes timeless elegance w/crown moulding & a cozy gas fireplace framed by a striking stone surround. A warm & inviting sunroom offers peaceful views of the serene backyard. The kitchen is beautifully finished w/slate tile flooring, maple cabinetry, granite counters, ss appliances & peninsula w/breakfast bar. The adjacent DR is perfectly sized for gatherings. A versatile family room, main floor bedroom & full bath complete the main level. Upstairs, the spacious primary bedroom includes a charming sitting area, window A/C, and a WICC, while the second bedroom impresses w/vaulted ceiling & skylight. Full bath for added convenience. The basement offers a comfortable rec room, laundry area & ample storage. Front driveway w/covered parking plus a single detached garage. Lovingly maintained inside & out! Steps from Academy Road & Wellington Crescent.
- Basement Development Fully Finished
- Bathrooms 2
- Bathrooms (Full) 2
- Bedrooms 3
- Building Type One and a Half
- Built In 1927
- Depth 105.00 ft
- Exterior Stucco
- Fireplace Stone
- Fireplace Fuel Gas
- Floor Space 1718 sqft
- Frontage 50.00 ft
- Gross Taxes $7,761.50
- Neighbourhood River Heights North
- Property Type Residential, Single Family Detached
- Rental Equipment None
- Tax Year 2024
- Features
- Air conditioning wall unit
- Deck
- Garburator
- Main floor full bathroom
- No Smoking Home
- Patio
- Skylight
- Goods Included
- Window A/C Unit
- Blinds
- Dryer
- Dishwasher
- Stove
- Washer
- Parking Type
- Carport
- Single Detached
- Front Drive Access
- Site Influences
- Fenced
- Low maintenance landscaped
- Landscaped deck
- Landscaped patio
- Private Yard
- Shopping Nearby
- Public Transportation
Rooms
| Level | Type | Dimensions |
|---|---|---|
| Main | Living Room | 18 ft x 13.67 ft |
| Dining Room | 13 ft x 9.17 ft | |
| Kitchen | 10.08 ft x 9.75 ft | |
| Sunroom | 9.75 ft x 7.17 ft | |
| Family Room | 12.58 ft x 11.58 ft | |
| Bedroom | 10.25 ft x 8.58 ft | |
| Four Piece Bath | - | |
| Upper | Primary Bedroom | 23.75 ft x 12.08 ft |
| Bedroom | 13.67 ft x 11.58 ft | |
| Three Piece Bath | - | |
| Basement | Recreation Room | 23.17 ft x 14.33 ft |


