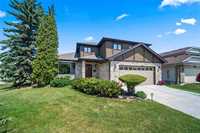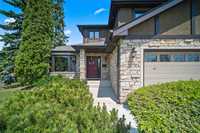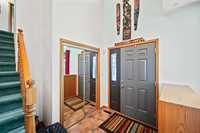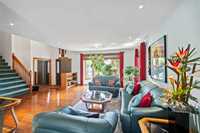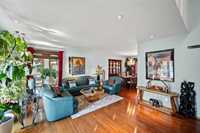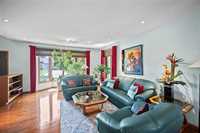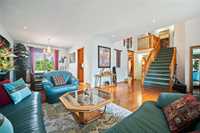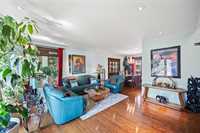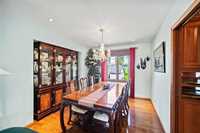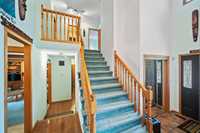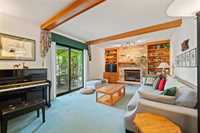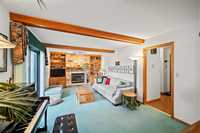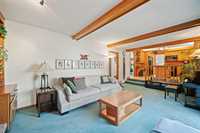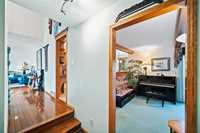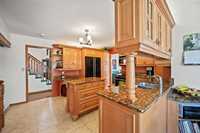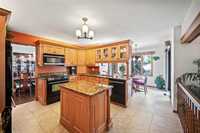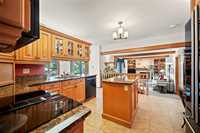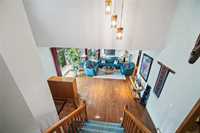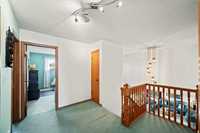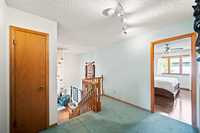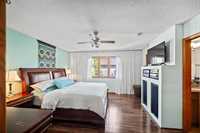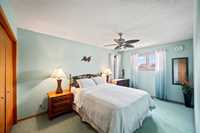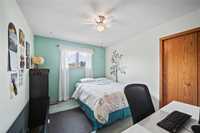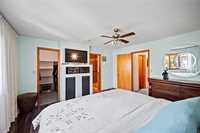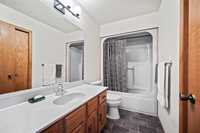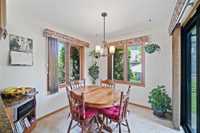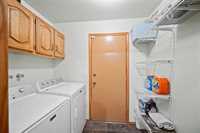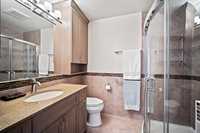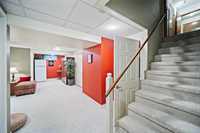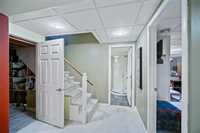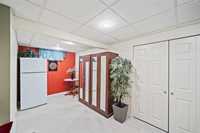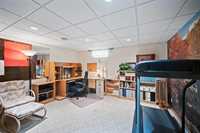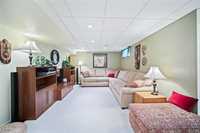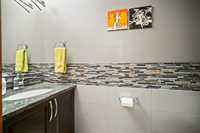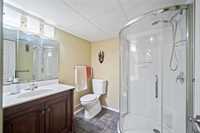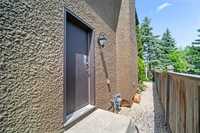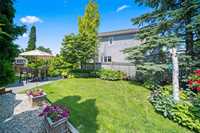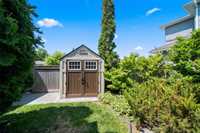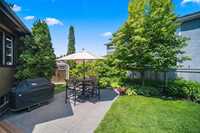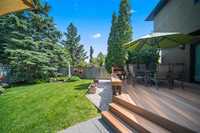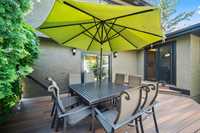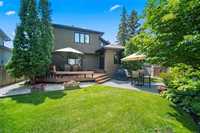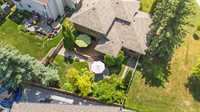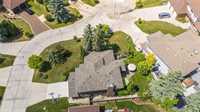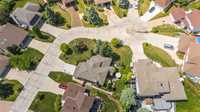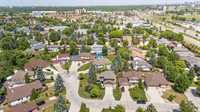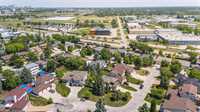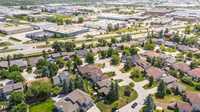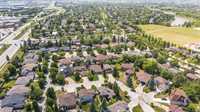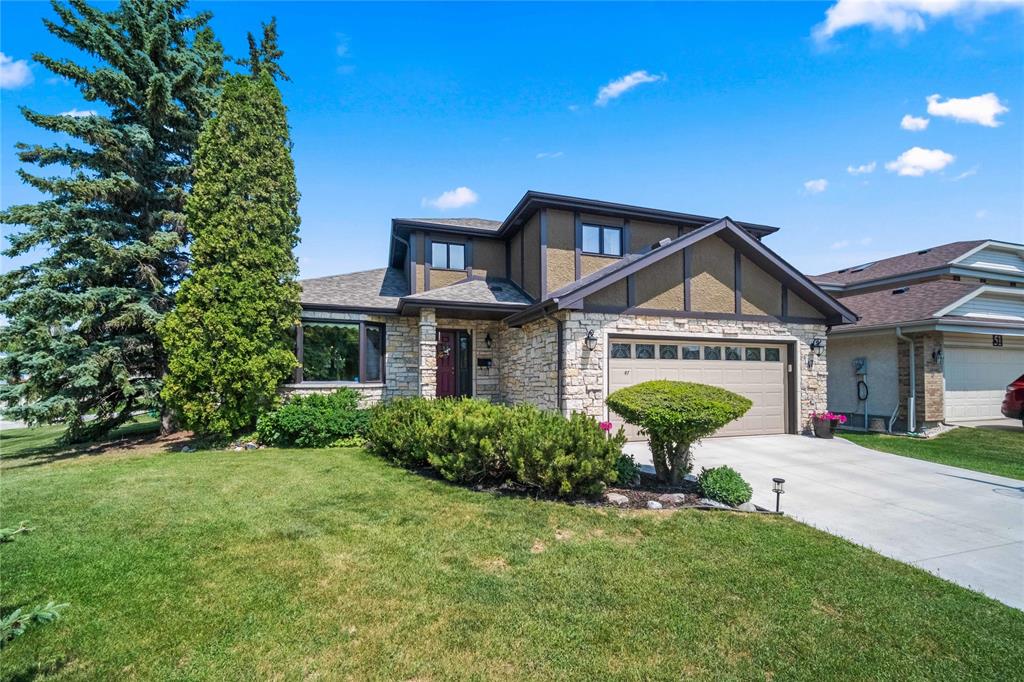
S/S June 16th. OTP on June 23rd. OPEN HOUSE SUNDAY JUNE 22 1-3PM. CURB APPEAL FOR DAYS!! Rarely available 2,030 sf 2-storey, custom built by Dynasty homes and situated on a quiet cul-de-sac in Linden Woods. This home has a classic floor plan with a large formal Living + Dining room combo at the front with beautiful HWF's and lots of pot lights. The eat-in kitchen was remodelled by Kitchen Craft with maple cabinetry, island, granite countertops and Jenn-Air appliances. The adjoining family is spacious in size with upgrade fibreglass sliding doors (front and kitchen doors as well) and a Tyndall stone covered wood burning fireplace. Upstairs there are 3 large bedrooms with the primary having HWF's, upgraded ensuite bathroom and large walk-in closet. Downstairs the bsmt is fully finished with a large rec-room, den/4th bedroom, remodelled bath and HUGE storage area. The yard is fenced and landscaped with mature trees a large composite deck, lower patio and storage shed. Other upgrades include: Shingles (2022), Furnace, A/C, HWT and most sealed window units (some are aluminium clad).
- Basement Development Fully Finished
- Bathrooms 4
- Bathrooms (Full) 3
- Bathrooms (Partial) 1
- Bedrooms 3
- Building Type Two Storey
- Built In 1985
- Depth 112.00 ft
- Exterior Stone, Stucco, Wood Siding
- Fireplace Brick Facing
- Fireplace Fuel Wood
- Floor Space 2030 sqft
- Frontage 65.00 ft
- Gross Taxes $5,820.56
- Neighbourhood Linden Woods
- Property Type Residential, Single Family Detached
- Remodelled Bathroom, Exterior, Flooring, Kitchen, Roof Coverings
- Rental Equipment None
- School Division Pembina Trails (WPG 7)
- Tax Year 2024
- Features
- Air Conditioning-Central
- Parking Type
- Double Attached
- Site Influences
- Corner
- Cul-De-Sac
- Fenced
- Playground Nearby
- Shopping Nearby
- Public Transportation
Rooms
| Level | Type | Dimensions |
|---|---|---|
| Main | Living Room | 14.7 ft x 16.3 ft |
| Dining Room | 10 ft x 10 ft | |
| Kitchen | 13.6 ft x 12.2 ft | |
| Breakfast Nook | 8.11 ft x 8.11 ft | |
| Family Room | 22.1 ft x 12.2 ft | |
| Laundry Room | 5.7 ft x 7.6 ft | |
| One Piece Bath | - | |
| Upper | Primary Bedroom | 14 ft x 13.11 ft |
| Bedroom | 10.1 ft x 12.6 ft | |
| Bedroom | 9.1 ft x 17.3 ft | |
| Four Piece Bath | - | |
| Three Piece Ensuite Bath | - | |
| Basement | Recreation Room | 22.1 ft x 27.9 ft |
| Den | 13.1 ft x 14 ft | |
| Three Piece Bath | - |


