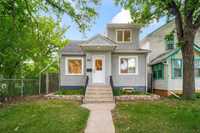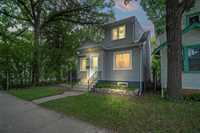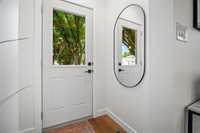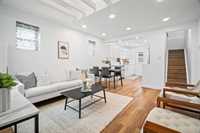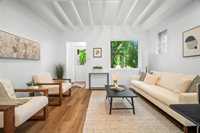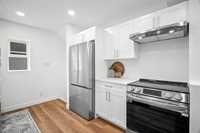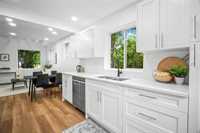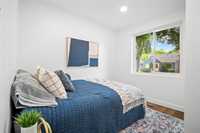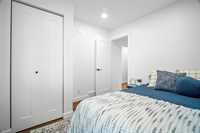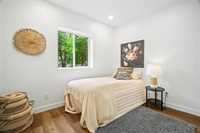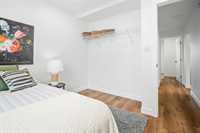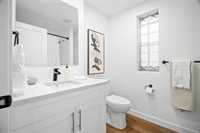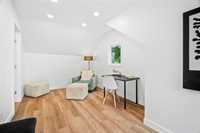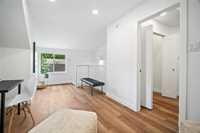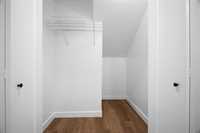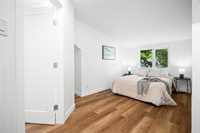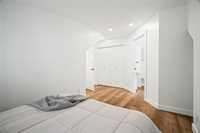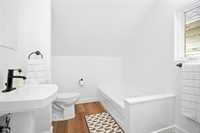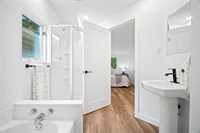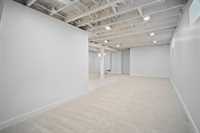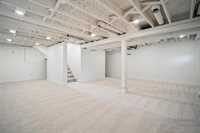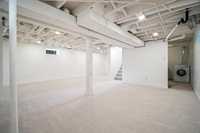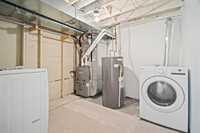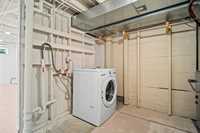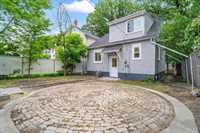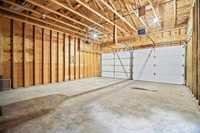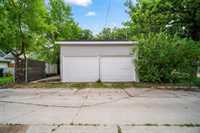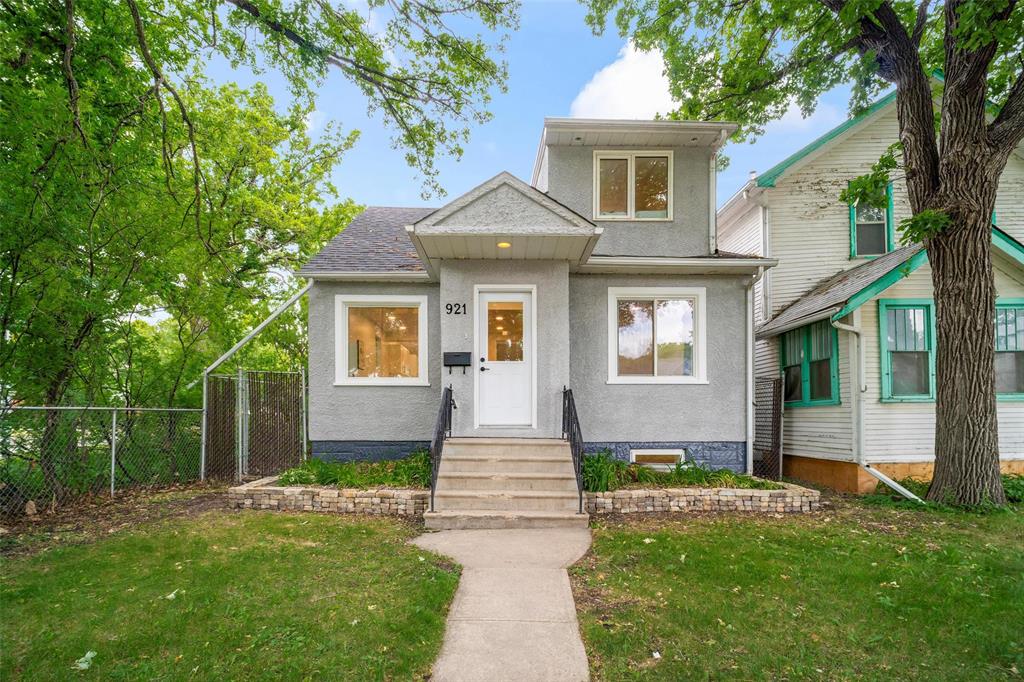
Offers Reviewed: July 6th @ 5:00PM. Welcome to 921 Dudley Avenue — a beautifully updated 1.5 storey home located in the heart of the highly sought-after Crescentwood neighbourhood. This 3-bedroom, 2 full bathroom gem blends timeless character with modern upgrades, offering 996 square feet of stylish, functional living space. Step inside to discover a completely refreshed interior featuring all-new flooring, a fresh coat of paint inside and out, and a bright, open layout. The updated kitchen shines with brand-new appliances and sleek finishes. The fully finished basement adds versatile living space, ideal for a rec room, home office, or guest area. Enjoy the benefits of a double detached garage, a newer roof (2020), and a private fully fenced yard with room to relax or garden. Located just steps from top-rated schools, parks, and the vibrant shops and restaurants along Corydon Avenue, this home offers unbeatable walkability and convenience in one of Winnipeg’s most desirable communities.
Open House: June 29th 12:00-2:00PM
- Basement Development Fully Finished
- Bathrooms 2
- Bathrooms (Full) 2
- Bedrooms 3
- Building Type One and a Half
- Built In 1936
- Exterior Stucco
- Floor Space 996 sqft
- Frontage 33.00 ft
- Gross Taxes $2,953.89
- Neighbourhood Crescentwood
- Property Type Residential, Single Family Detached
- Remodelled Basement, Bathroom, Flooring, Kitchen
- Rental Equipment None
- School Division Winnipeg (WPG 1)
- Tax Year 24
- Total Parking Spaces 3
- Features
- Air Conditioning-Central
- Hood Fan
- Main floor full bathroom
- No Smoking Home
- Smoke Detectors
- Goods Included
- Dryer
- Dishwasher
- Refrigerator
- Garage door opener
- Garage door opener remote(s)
- Stove
- Washer
- Parking Type
- Double Detached
- Parking Pad
- Site Influences
- Corner
- Fenced
- Back Lane
- Paved Lane
- Paved Street
- Playground Nearby
- Shopping Nearby
Rooms
| Level | Type | Dimensions |
|---|---|---|
| Main | Living Room | 14.03 ft x 12.05 ft |
| Bedroom | 9.06 ft x 9.05 ft | |
| Bedroom | 9.1 ft x 9.03 ft | |
| Four Piece Ensuite Bath | 6.03 ft x 8.06 ft | |
| Kitchen | 9.01 ft x 11.03 ft | |
| Upper | Loft | 19.01 ft x 9.03 ft |
| Primary Bedroom | 11.03 ft x 8.01 ft | |
| Four Piece Ensuite Bath | 7 ft x 10.06 ft | |
| Lower | Recreation Room | 21.01 ft x 17.04 ft |
| Utility Room | 9.07 ft x 9.05 ft | |
| Recreation Room | 9.08 ft x 8.02 ft |


