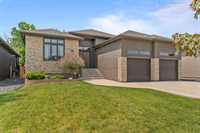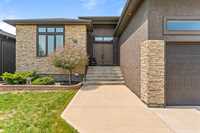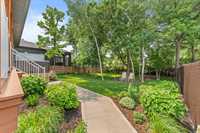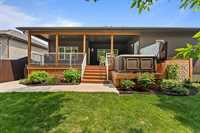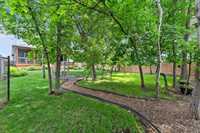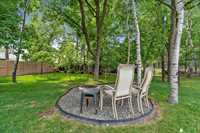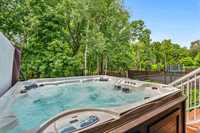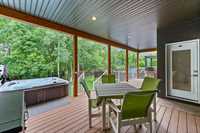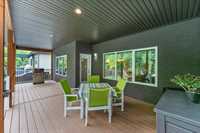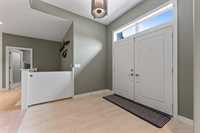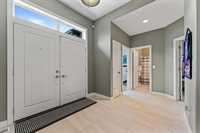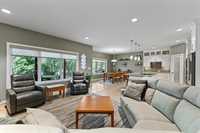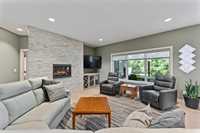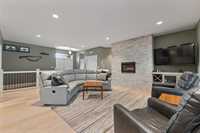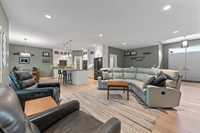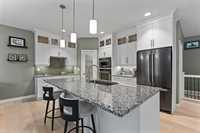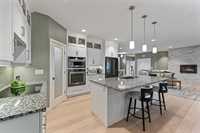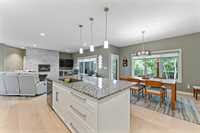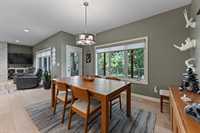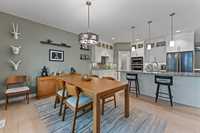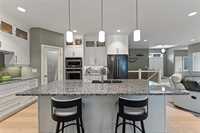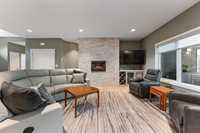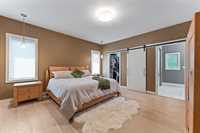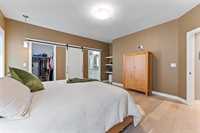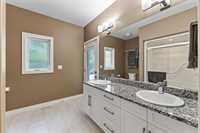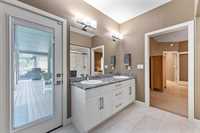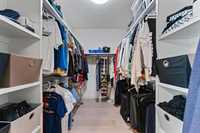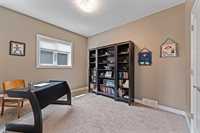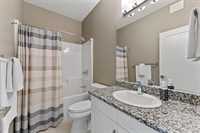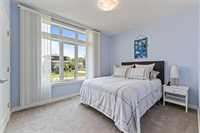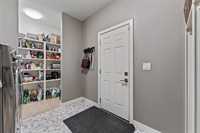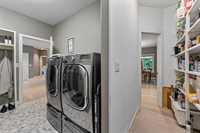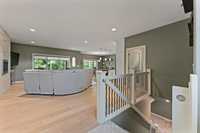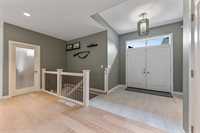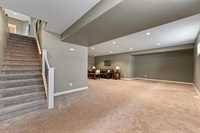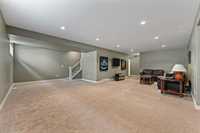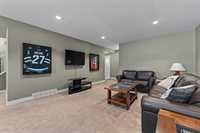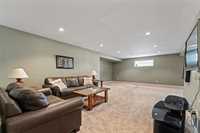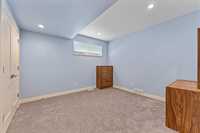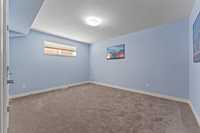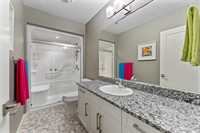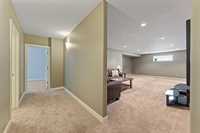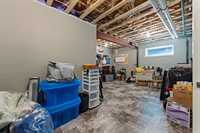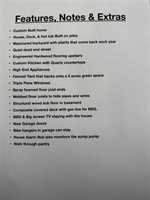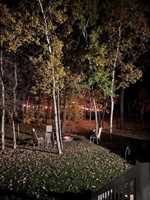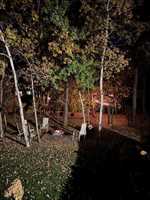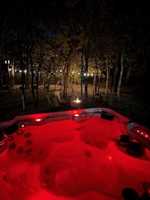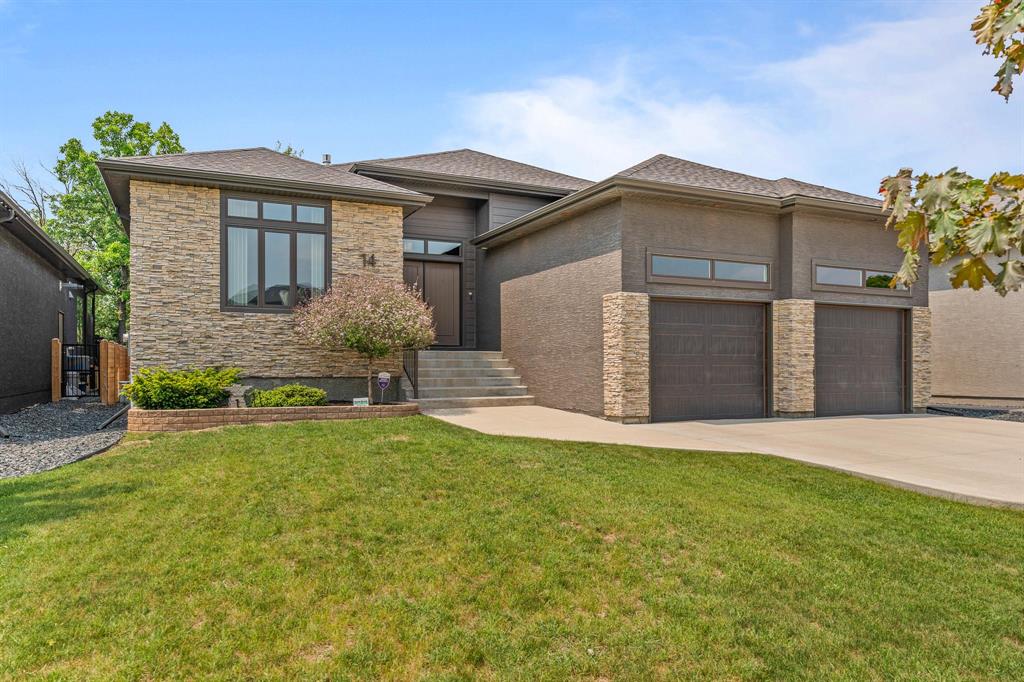
Offers reviewed June 26/25. OH Sat & Sun June 21 & 22 From 2-4PM. Welcome to this exceptional 5 bdrm 3 bath custom built home offering 1811 sq/ft of thoughtful design and space. From the moment you arrive, you'll be impressed by the craftsmanship, attention to detail & pride of ownership throughout. This move in ready residence is built to stand the test of time. Open concept layout that combines function & style. High quality finishes and oversized windows seamlessly flow, for living and entertaining. The showstopper kitchen is fully equipped with high end appliances, custom cabinetry, quartz countertops and a large island. The primary bdrm has an amazing ensuite and walk in closet. with 5 bedrms and 3 baths there is lots of room for family and guests. Step outside into your private backyard oasis. The piled and covered composite deck is large and great for bbq'n. The private & beautifully landscaped yard is perfect for relaxing. Especially in the 6 person hot tub. the space is designed to Impress. Built with quality at every turn, this home features efficient design & durable construction. It is clear that this is not your average build. feature sheet included lists more finishes, notes & extras.
- Basement Development Fully Finished
- Bathrooms 3
- Bathrooms (Full) 3
- Bedrooms 5
- Building Type Raised Bungalow
- Built In 2016
- Depth 160.00 ft
- Exterior Stone, Stucco
- Fireplace Insert
- Fireplace Fuel Gas
- Floor Space 1811 sqft
- Frontage 57.00 ft
- Gross Taxes $7,943.99
- Neighbourhood Charleswood
- Property Type Residential, Single Family Detached
- Rental Equipment None
- School Division Pembina Trails (WPG 7)
- Tax Year 2024
- Features
- Air Conditioning-Central
- Cook Top
- Deck
- Engineered Floor Joist
- Hood Fan
- High-Efficiency Furnace
- Hot Tub
- Laundry - Main Floor
- No Smoking Home
- Sump Pump
- Goods Included
- Alarm system
- Blinds
- Dryer
- Dishwasher
- Refrigerator
- Garage door opener remote(s)
- Microwave
- Stove
- Window Coverings
- Washer
- Parking Type
- Double Attached
- Site Influences
- Fenced
- Landscape
- No Through Road
- Paved Street
- Private Setting
- Private Yard
- Shopping Nearby
Rooms
| Level | Type | Dimensions |
|---|---|---|
| Main | Eat-In Kitchen | 22.08 ft x 14 ft |
| Living Room | 17.5 ft x 16 ft | |
| Primary Bedroom | 14.92 ft x 14.92 ft | |
| Four Piece Ensuite Bath | - | |
| Bedroom | 12 ft x 9.83 ft | |
| Bedroom | 12 ft x 11.92 ft | |
| Four Piece Bath | - | |
| Laundry Room | 8.08 ft x 7.83 ft | |
| Basement | Recreation Room | 28.5 ft x 18.5 ft |
| Storage Room | 15.08 ft x 12.42 ft | |
| Utility Room | 14.82 ft x 14.5 ft | |
| Bedroom | 11.92 ft x 11.25 ft | |
| Bedroom | 14.75 ft x 11.67 ft | |
| Three Piece Bath | - |



