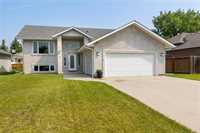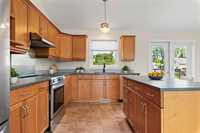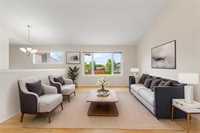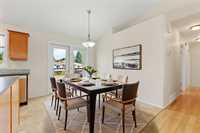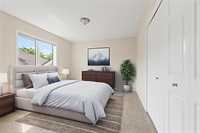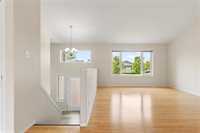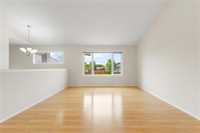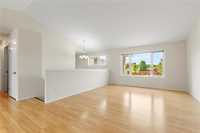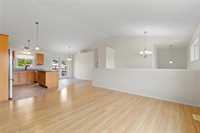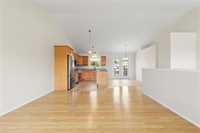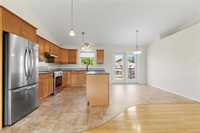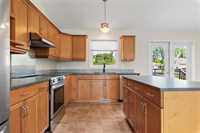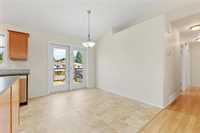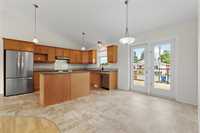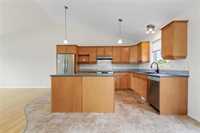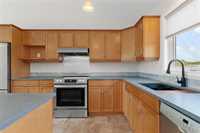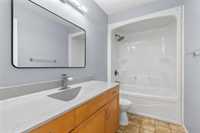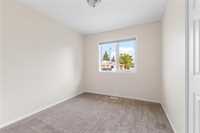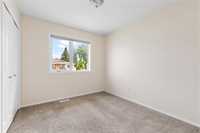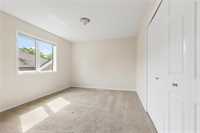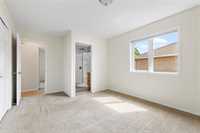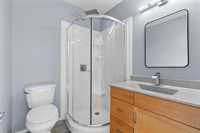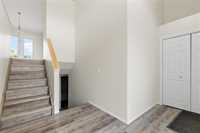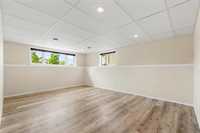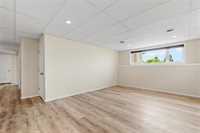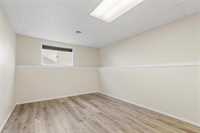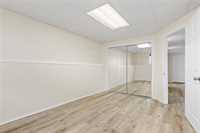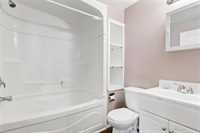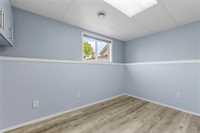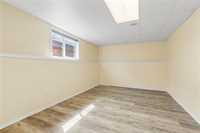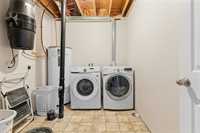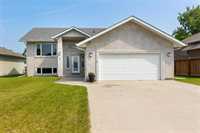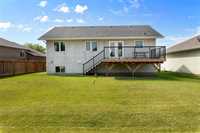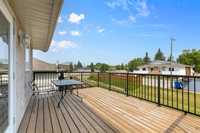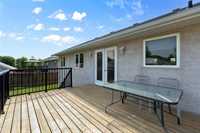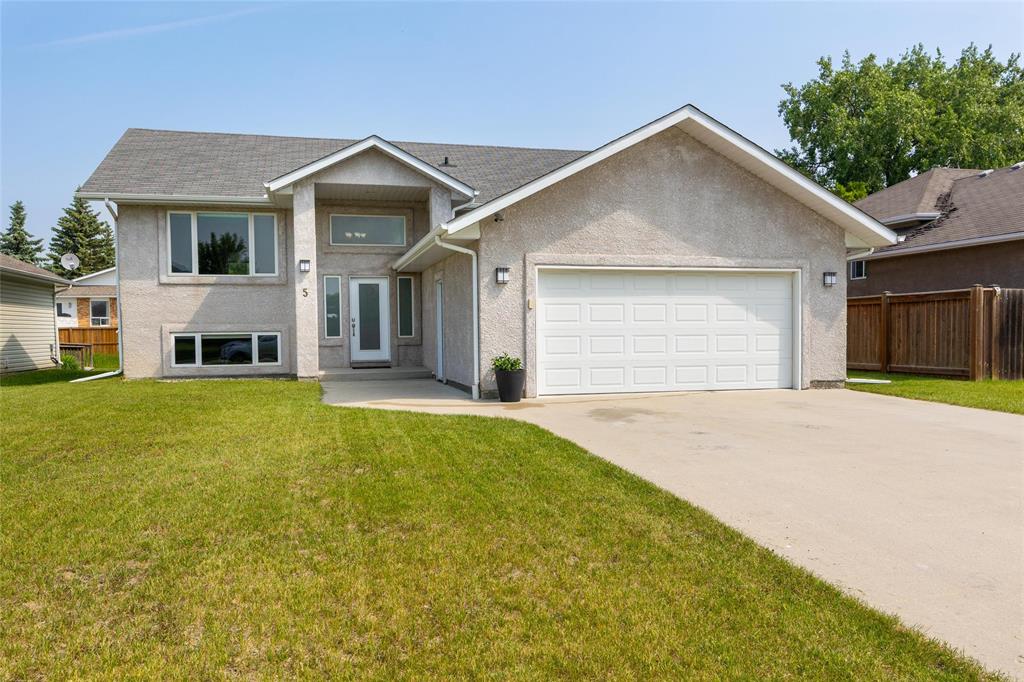
Open Houses
Saturday, June 21, 2025 1:00 a.m. to 3:00 p.m.
Family friendly neighborhood in newer part of town, well kept finished up & down, 6 bedrooms, 3 bath, new paint throw-out. C/A, CV, newer SS appliances, Quartz counters, double garage, cement drive and walkway. Quick possession.
Sunday, June 22, 2025 1:00 p.m. to 3:00 p.m.
Family friendly neighborhood in newer part of town, well kept finished up & down, 6 bedrooms, 3 bath, new paint throw-out. C/A, CV, newer SS appliances, Quartz counters, double garage, cement drive and walkway. Quick possession.
SS Wednesday June 18th, Open House Saturday June 21, 1-3pm and Sunday June 22, 1-3pm, Offers anytime after Sundays Open House , leave offer open 24 hrs. Welcome to this beautifully maintained home located in a friendly, family oriented neighborhood- perfect for growing families or those who love to entertain. Step inside to a spacious open- concept living, dining, and kitchen area featuring an updated kitchen with quartz countertops, a large island. The main floor offers a welcoming entrance, a primary bedroom with a newly updated 3 pc en-suite, two additional bedrooms, and a stylish 4 pc bath. The lower level has been updated with all new luxury vinyl-click flooring throughout. You'll find 3 additional bedrooms, another 4 pc bath and generous rec room making it an excellent space for teens, guest, or home offices. Additional highlights include: Fresh professional interior paint throughout. Spacious 17x12 deck off the dining area-perfect for BBQs and gatherings. Paved double-wide driveway and walkways. Attached double garage. This home is truly move-in ready-combining style, space, and comfort in a location families love. QUICK POSSESSION AVAILABLE.
- Basement Development Fully Finished
- Bathrooms 3
- Bathrooms (Full) 3
- Bedrooms 6
- Building Type Bi-Level
- Built In 2006
- Depth 132.00 ft
- Exterior Stucco
- Floor Space 1223 sqft
- Frontage 64.00 ft
- Gross Taxes $2,337.89
- Neighbourhood Southwood
- Property Type Residential, Single Family Detached
- Remodelled Basement, Bathroom, Flooring, Furnace, Kitchen
- Rental Equipment None
- Tax Year 2024
- Total Parking Spaces 6
- Features
- Air Conditioning-Central
- Central Exhaust
- Deck
- Exterior walls, 2x6"
- Hood Fan
- Main floor full bathroom
- No Pet Home
- No Smoking Home
- Smoke Detectors
- Sump Pump
- Goods Included
- Blinds
- Dryer
- Dishwasher
- Refrigerator
- Garage door opener
- Garage door opener remote(s)
- Stove
- Vacuum built-in
- Washer
- Parking Type
- Double Attached
- Front Drive Access
- Garage door opener
- Insulated garage door
- Parking Pad
- Paved Driveway
- Site Influences
- Golf Nearby
- Landscape
- Paved Street
- Playground Nearby
- Shopping Nearby
Rooms
| Level | Type | Dimensions |
|---|---|---|
| Main | Kitchen | 13.5 ft x 10.03 ft |
| Dining Room | 10.5 ft x 9 ft | |
| Living Room | 15.5 ft x 13 ft | |
| Primary Bedroom | 13.5 ft x 11 ft | |
| Bedroom | 10 ft x 9 ft | |
| Bedroom | 10 ft x 9 ft | |
| Four Piece Bath | - | |
| Three Piece Ensuite Bath | - | |
| Foyer | 9.06 ft x 7.5 ft | |
| Lower | Recreation Room | 17 ft x 12 ft |
| Bedroom | 14.11 ft x 10 ft | |
| Bedroom | 14 ft x 10.03 ft | |
| Bedroom | 11.07 ft x 7 ft | |
| Four Piece Bath | - | |
| Laundry Room | 9.1 ft x 7.04 ft |



