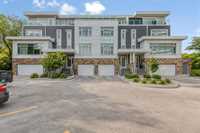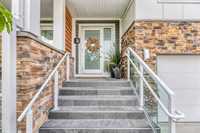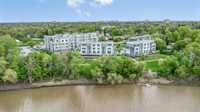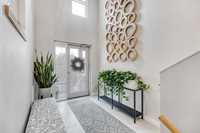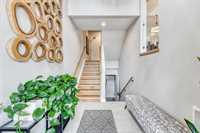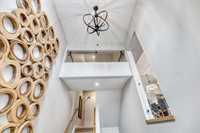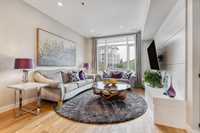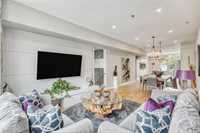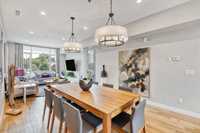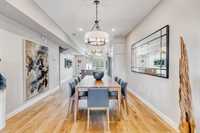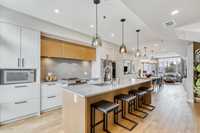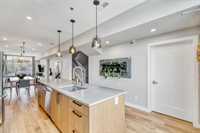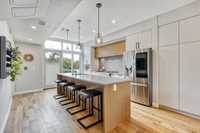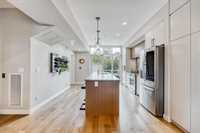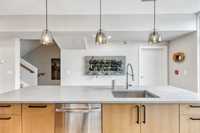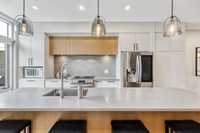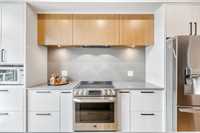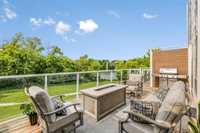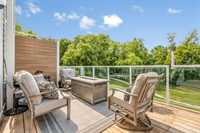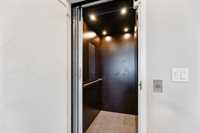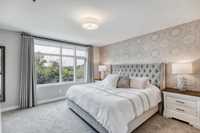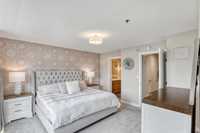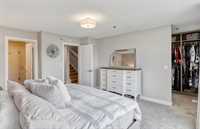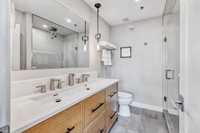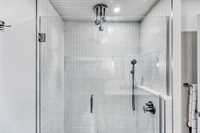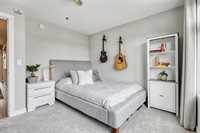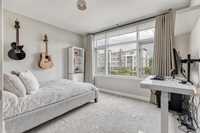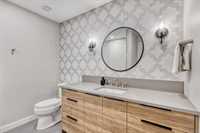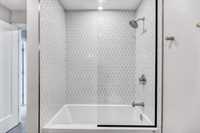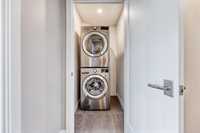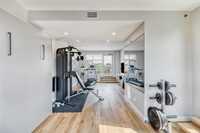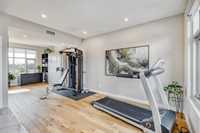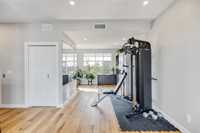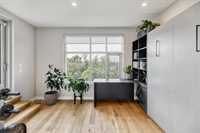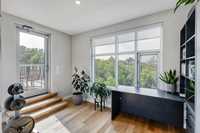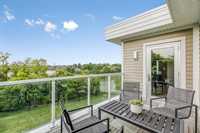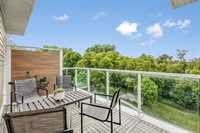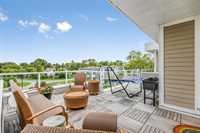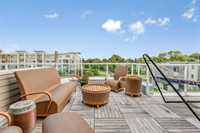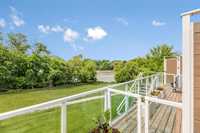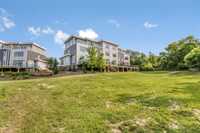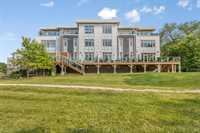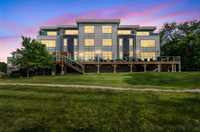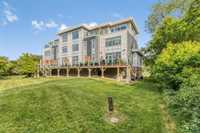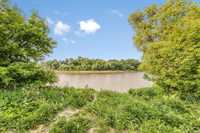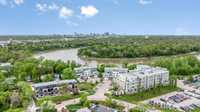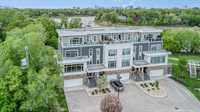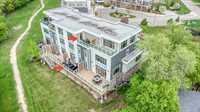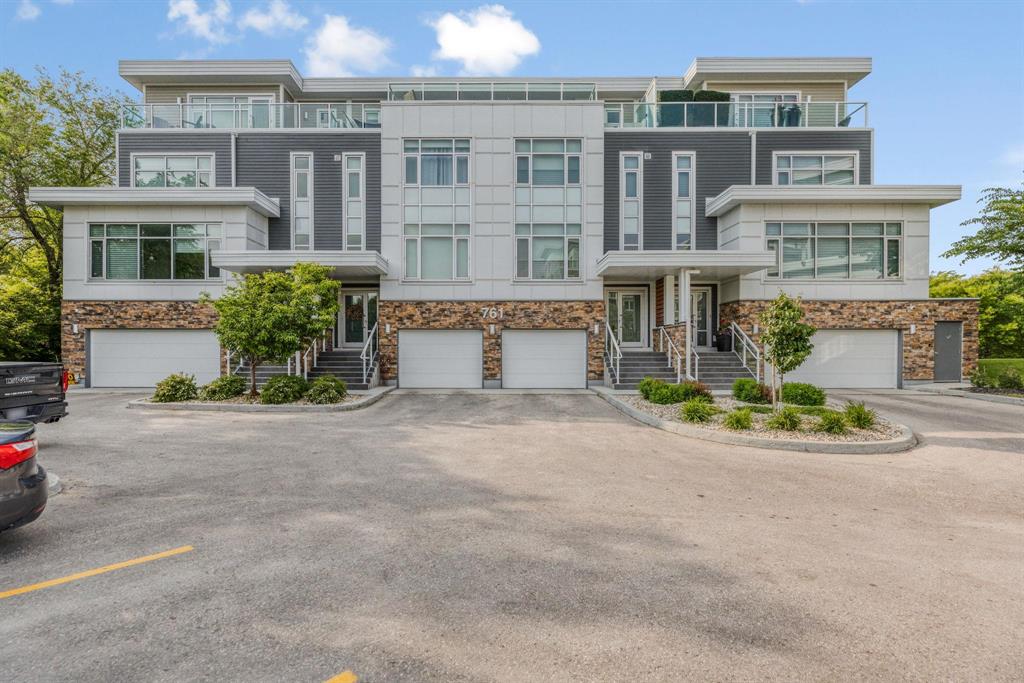
S/S Sat. June 21, offers presented as rec'd. Prepare to be impressed by this incredible multi-level townhouse condo, ideally positioned to capture breathtaking views of the Red River. This exceptional residence features an open-concept main living area, where a modern, sophisticated GR flows effortlessly into the dining space. Warm, rich hwds flow seamlessly throughout, setting the stage for the sleek chef-inspired kitchen—highlighted by a large quartz island, ss appliances, plenty of cabinets & a garden door that opens to a private balcony with a view of the grounds & river. The inclusion of an elevator, enhances daily living with easy access to every level of the home. Upstairs, you will find two generously sized brs, including a primary suite designed as a true retreat, featuring a spa-like 4-piece ensuite with heated tile frs. 2nd full bath & laundry. The 3rd flr surprises with a beautifully finished multi-purpose room boasting a custom Murphy bed for overnight visitors, & direct access to a spectacular rooftop-style balcony. With striking architectural design, premium finishes throughout, & a rare riverside location, this extraordinary townhouse offers an unparalleled lifestyle opportunity.
- Bathrooms 3
- Bathrooms (Full) 2
- Bathrooms (Partial) 1
- Bedrooms 2
- Building Type Multi-level
- Built In 2019
- Condo Fee $290.84 Monthly
- Exterior Composite, Stone
- Floor Space 2750 sqft
- Gross Taxes $8,849.76
- Neighbourhood East Fort Garry
- Property Type Condominium, Townhouse
- Rental Equipment None
- Tax Year 2024
- Amenities
- Elevator
- Garage Door Opener
- In-Suite Laundry
- Visitor Parking
- Professional Management
- Condo Fee Includes
- Contribution to Reserve Fund
- Insurance-Common Area
- Landscaping/Snow Removal
- Management
- Features
- Air Conditioning-Central
- Balconies - Three
- Flat Roof
- High-Efficiency Furnace
- Heat recovery ventilator
- Laundry - Second Floor
- No Smoking Home
- Pet Friendly
- Goods Included
- Blinds
- Dryer
- Dishwasher
- Refrigerator
- Garage door opener
- Garage door opener remote(s)
- Hood fan
- Microwave
- Stove
- Window Coverings
- Washer
- Parking Type
- Double Attached
- Site Influences
- Golf Nearby
- River View
- Shopping Nearby
- View
Rooms
| Level | Type | Dimensions |
|---|---|---|
| Main | Living Room | 13.5 ft x 11.5 ft |
| Dining Room | 12.67 ft x 11.5 ft | |
| Kitchen | 17.5 ft x 13.17 ft | |
| Two Piece Bath | - | |
| Upper | Primary Bedroom | 13.75 ft x 13.17 ft |
| Bedroom | 11.33 ft x 10.75 ft | |
| Four Piece Ensuite Bath | - | |
| Three Piece Bath | - | |
| Third | Recreation Room | 27 ft x 9.17 ft |


