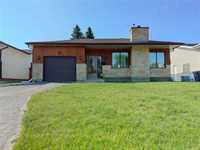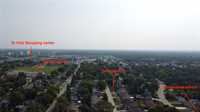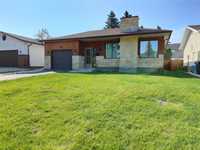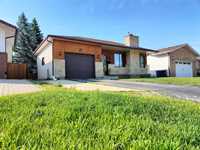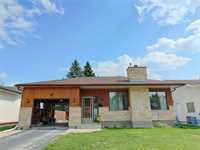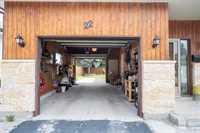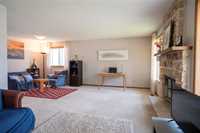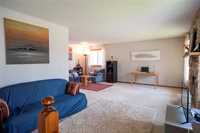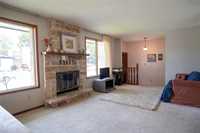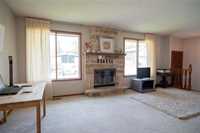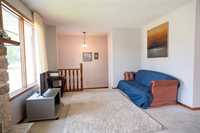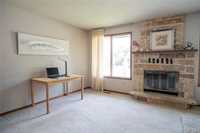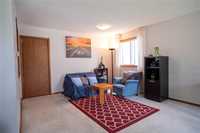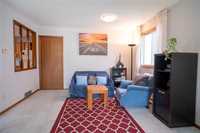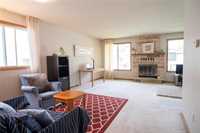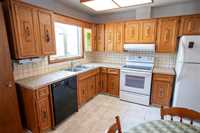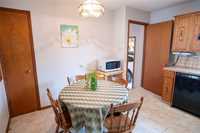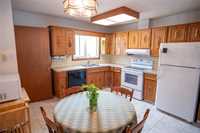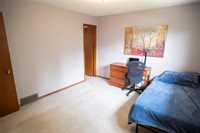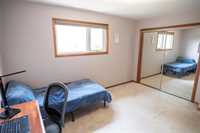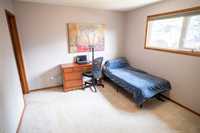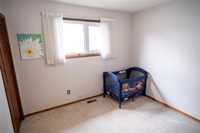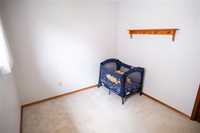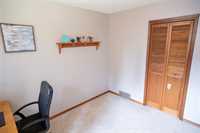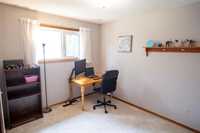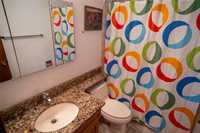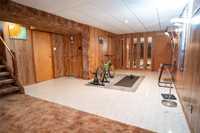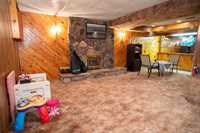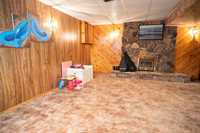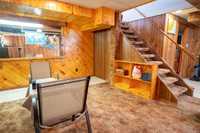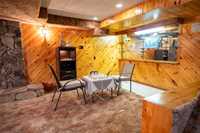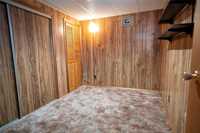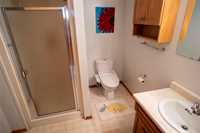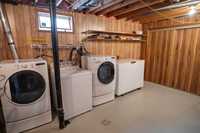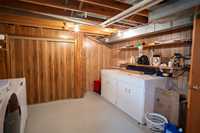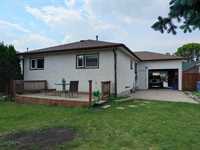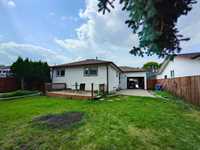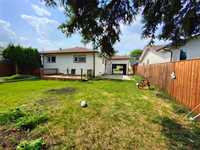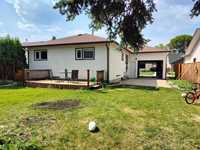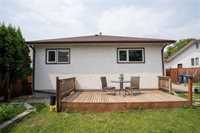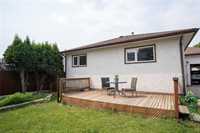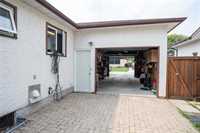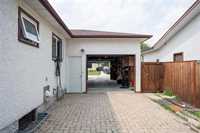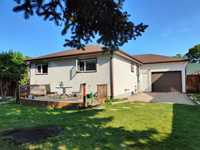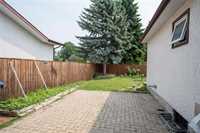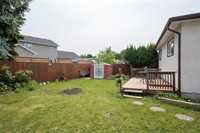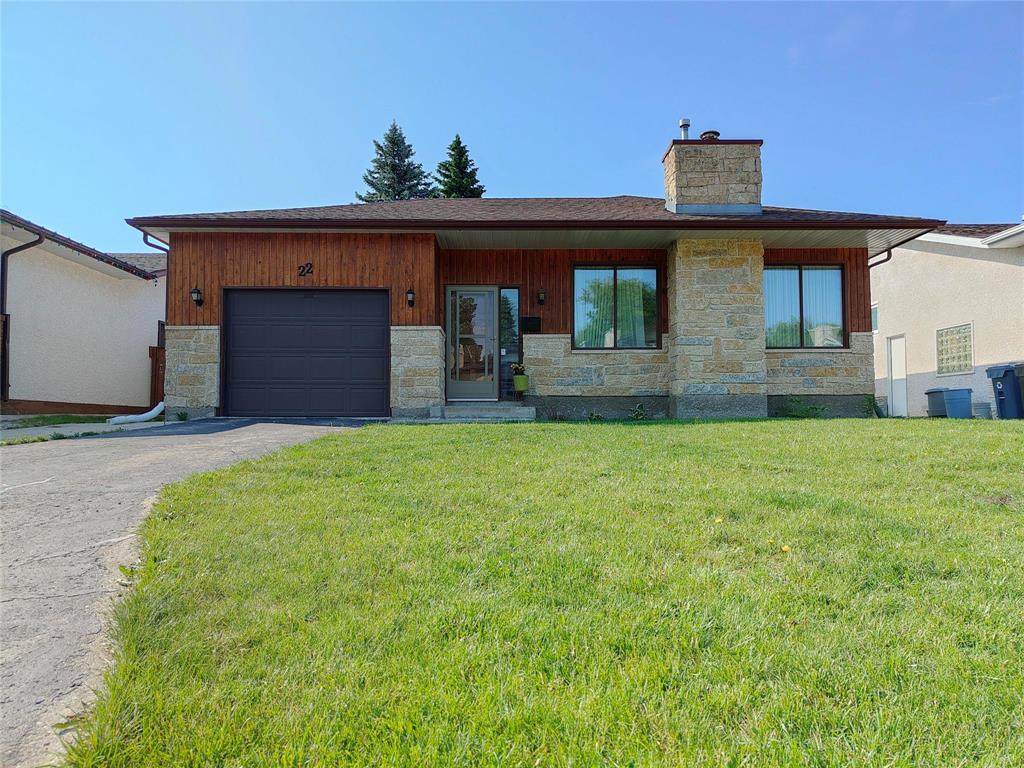
SS June 16 and offer day June 23 2025. Tucked away on a serene and elegant street, this exquisite home is a polished gem, lovingly maintained over time. Step inside to a grand, light-filled living room with sweeping front windows that bathe the space in year-round sunshine—a perfect prelude to the warmth of home. The spacious dining kitchen offers ample cabinetry and sleek new countertops, seamlessly blending function and beauty for the inspired home chef. The private quarters feature a generous primary suite with ensuite bath, two additional cozy bedrooms, and a refined four-piece bathroom—each space designed for comfort and tranquility. The fully finished basement extends the living area with a fourth bedroom, a stylish three-piece bath, and a practical laundry/storage room—ideal for relaxation or entertaining. Beyond the tandem garage lies a beautifully landscaped backyard sanctuary, complete with a sun-soaked deck and patio surrounded by lush greenery and full fencing for privacy. Move-in ready and brimming with charm, this rare opportunity won’t last. Book your private showing today and step into the elegance of everyday living.
- Basement Development Fully Finished
- Bathrooms 3
- Bathrooms (Full) 2
- Bathrooms (Partial) 1
- Bedrooms 4
- Building Type Bungalow
- Built In 1982
- Depth 103.00 ft
- Exterior Brick & Siding, Wood Siding
- Fireplace Brick Facing, Stone
- Floor Space 1201 sqft
- Frontage 50.00 ft
- Gross Taxes $4,343.38
- Neighbourhood Bright Oaks
- Property Type Residential, Single Family Detached
- Rental Equipment None
- School Division Louis Riel (WPG 51)
- Tax Year 24
- Total Parking Spaces 4
- Features
- Air Conditioning-Central
- Deck
- Goods Included
- Dryer
- Dishwasher
- Refrigerator
- Freezer
- Stove
- Washer
- Parking Type
- Single Attached
- Front Drive Access
- Garage door opener
- Tandem Garage
- Site Influences
- Fenced
- Landscape
- Landscaped deck
- Playground Nearby
- Private Yard
- Shopping Nearby
- Public Transportation
Rooms
| Level | Type | Dimensions |
|---|---|---|
| Main | Living Room | 19.4 ft x 11.4 ft |
| Primary Bedroom | 12 ft x 10 ft | |
| Four Piece Bath | 8 ft x 5 ft | |
| Bedroom | 10.1 ft x 8 ft | |
| Eat-In Kitchen | 13 ft x 12.5 ft | |
| Bedroom | 10 ft x 8 ft | |
| Two Piece Ensuite Bath | 5 ft x 4 ft | |
| Basement | Laundry Room | 21 ft x 13 ft |
| Family Room | 19 ft x 15 ft | |
| Three Piece Bath | 8 ft x 7 ft | |
| Recreation Room | 17.5 ft x 10.5 ft | |
| Bedroom | 11 ft x 8 ft |


