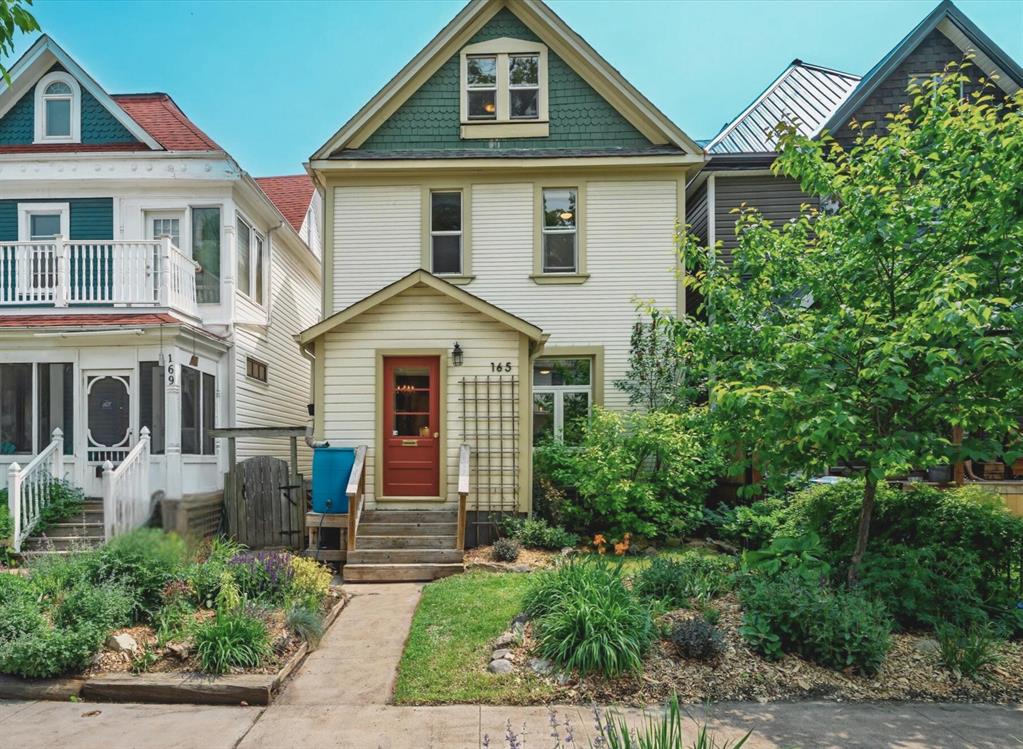Century 21 Bachman & Associates
360 McMillan Avenue, Winnipeg, MB, R3L 0N2

Saturday, June 21, 2025 12:00 p.m. to 2:00 p.m.
With 1900 sf, 5 bed + WIC, 1.5 baths this renovated Wolseley home is sure to impress! Red oak floors on the main, newer kitchen & baths, newer windows and massive main floor laundry are just a few of the MANY thoughtful updates.
SS Mon June 16, Open house Sat June 21, 12-2PM. offers received Mon June 23. Welcome to your new home in vibrant and family-friendly Wolseley. Nestled among beautiful trees and steps away from shops, parks, schools, restaurants & more; this beautiful 2.5-storey character home offers an incredible amount of upgrades. With 1900 sf of living space, 5 bedrooms + walk in closet, and 1.5 baths there's ample room for families of all sizes. Stunning red oak hardwood(2017) throughout the main floor, open living/dining space and custom kitchen(2023) has quartz countertops, porcelain tile backsplash, under cabinet lighting and newer appliances. Through the massive laundry/mudroom leads you into the backyard, with newer cedar deck & shed (2023), large cedar flower beds(2021), and trees that provide the perfect privacy. Upgrades include, energy efficient trpl-pane windows & back door(2022) ,furnace and AC(2023), shingles and metal flashing (2015), main floor bathroom(2022), 2nd floor bath (2017/2025), levelled and new supports for back addition and front porch(2023), & SO much more (contact for full list of upgrades). Don't miss this Wolseley beauty, schedule your private showing today! All measurements +/- jogs.
| Level | Type | Dimensions |
|---|---|---|
| Main | Foyer | 6.42 ft x 5.25 ft |
| Living Room | 12 ft x 12.17 ft | |
| Dining Room | 19.58 ft x 9.85 ft | |
| Kitchen | 11.67 ft x 10 ft | |
| Two Piece Bath | 8.58 ft x 3.95 ft | |
| Laundry Room | 19.58 ft x 9.46 ft | |
| Porch | 9.35 ft x 6.42 ft | |
| Upper | Primary Bedroom | 14.83 ft x 9.45 ft |
| Bedroom | 14.83 ft x 9.25 ft | |
| Bedroom | 11.92 ft x 9.33 ft | |
| Walk-in Closet | 9.25 ft x 9 ft | |
| Four Piece Bath | 10.25 ft x 5.67 ft | |
| Third | Bedroom | 11.42 ft x 9.83 ft |
| Bedroom | 14.83 ft x 9.83 ft |