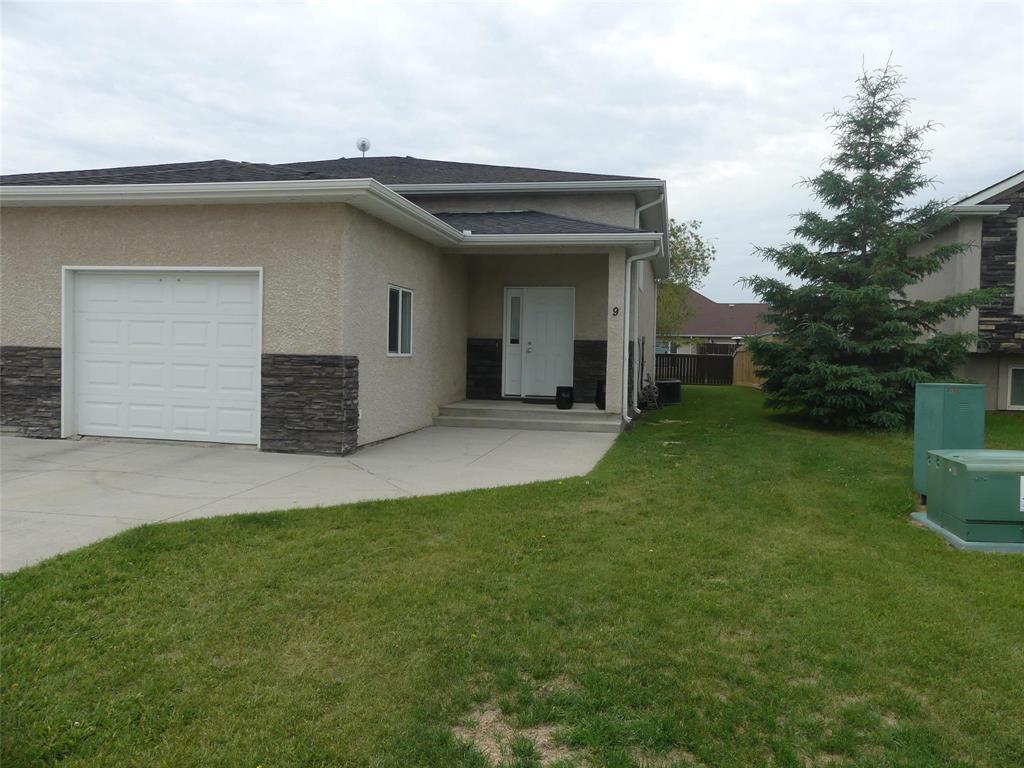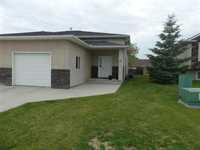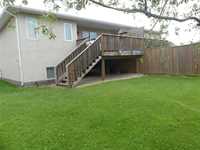
24hr Notice for Showings. // Investment opportunity with tenants in place PLUS opportunity to add value by finishing out the basement for even more space! This home was built with quality in mind- 1136 sf bilevel built on ICF foundation- exterior walls already boarded, triple pane windows, central air conditioning, roughed-in central vac, single attached garage that's insulated & boarded and private deck! Not your standard spec build. Thoughtful layout with large foyer w/large entrance closet and entrance from garage. Head upstairs to open concept living! Kitchen with ample counterspace, Silverpine cabinetry w/softclose doors & drawers, large pantry & appliances included. Dining and living room feels even larger with tray ceiling throughout! Large primary bedroom with walk-in closet, full 4 pc bathroom with bonus linen closet plus main level laundry! Basement has potential to be finished with 2 more bedrooms, bathroom & rec room! Tenants already in place, making this a solid option for an investment opportunity! Great location on quiet cul-de-sac with low traffic- fully landscaped yard complete with deck!
- Basement Development Insulated, Unfinished
- Bathrooms 1
- Bathrooms (Full) 1
- Bedrooms 2
- Building Type Bi-Level
- Built In 2012
- Depth 130.00 ft
- Exterior Stone, Stucco
- Floor Space 1136 sqft
- Frontage 35.00 ft
- Gross Taxes $2,131.62
- Neighbourhood R16
- Property Type Residential, Single Family Attached
- Rental Equipment None
- School Division Seine River
- Tax Year 2024
- Features
- Air Conditioning-Central
- Deck
- Exterior walls, 2x6"
- Hood Fan
- Laundry - Main Floor
- Main floor full bathroom
- No Pet Home
- No Smoking Home
- Sump Pump
- Vacuum roughed-in
- Goods Included
- Dryer
- Dishwasher
- Refrigerator
- Garage door opener
- Stove
- Washer
- Water Softener
- Parking Type
- Single Attached
- Garage door opener
- Insulated garage door
- Insulated
- Paved Driveway
- Site Influences
- Cul-De-Sac
- Flat Site
- Paved Street
Rooms
| Level | Type | Dimensions |
|---|---|---|
| Main | Living Room | 13.83 ft x 15.5 ft |
| Dining Room | 10 ft x 13 ft | |
| Kitchen | 9.33 ft x 12.08 ft | |
| Primary Bedroom | 11 ft x 14 ft | |
| Bedroom | 9.67 ft x 10.67 ft | |
| Four Piece Bath | - |



