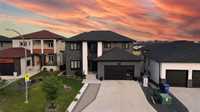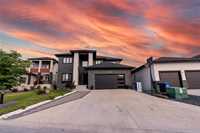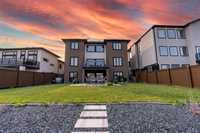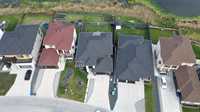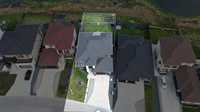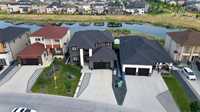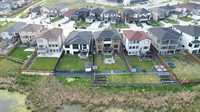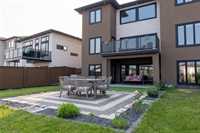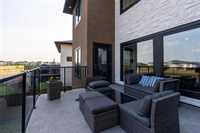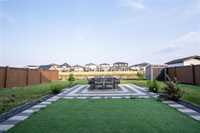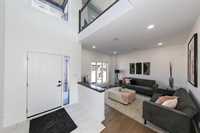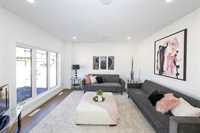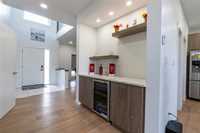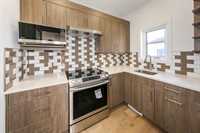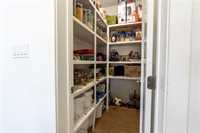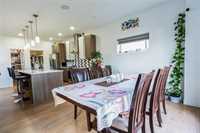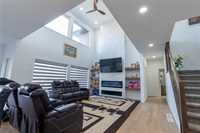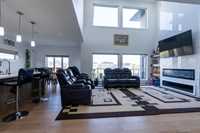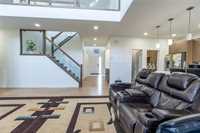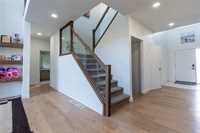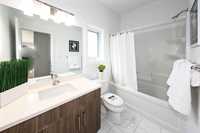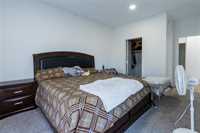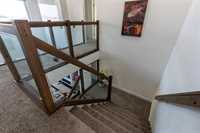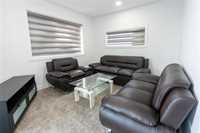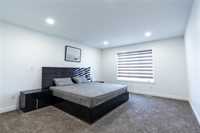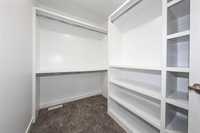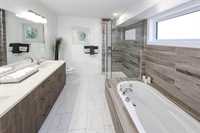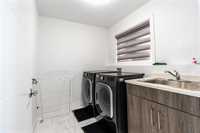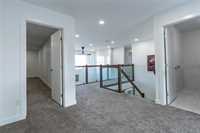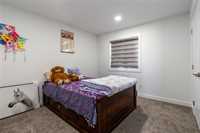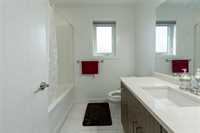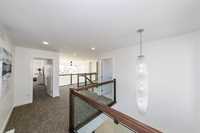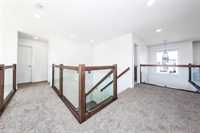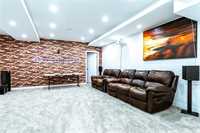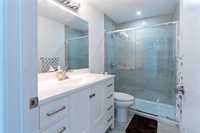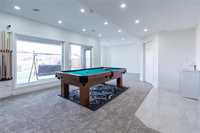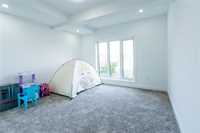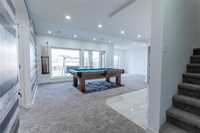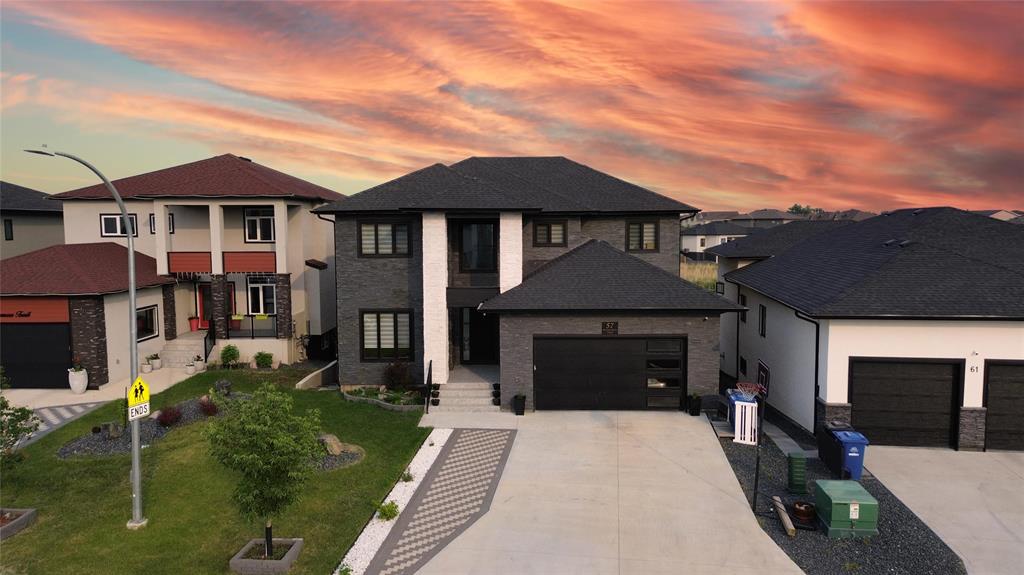
A stunning two-story house in Waterford Green with a walk-out basement overlooking the lake. This spacious 2881 sqft home is complemented by an additional 1400 sqft fully finished basement. With six spacious bedrooms and four full bathrooms, there’s room for everyone. Step into a spacious and inviting front foyer and an expansive living room perfect for entertaining guests. Upgraded kitchen with a dedicated spice kitchen and a generous walk-in pantry—ideal for culinary enthusiasts. The open-concept family room boasts soaring ceilings, a custom-tiled fireplace, and large windows offering breathtaking lake views. The main floor includes a large bedroom, a full bathroom, and a practical mudroom—perfect for multi-generational living. Upstairs, discover three additional bedrooms and a versatile loft area, perfect for a reading nook, home office, or play area. The luxurious primary suite overlooks the lake and features a spa-like ensuite with dual vanities, a soaker tub, and a sleek glass shower. Convenient second-floor laundry comes complete with a sink and ample storage. Step outside to a oversized yard with a beautiful stone patio—ideal for outdoor dining and entertaining.
- Basement Development Insulated
- Bathrooms 3
- Bathrooms (Full) 3
- Bedrooms 4
- Building Type Two Storey
- Built In 2020
- Depth 180.00 ft
- Exterior Stone, Stucco
- Fireplace Tile Facing
- Fireplace Fuel Electric
- Floor Space 2882 sqft
- Frontage 51.00 ft
- Gross Taxes $9,356.57
- Neighbourhood Waterford Green
- Property Type Residential, Single Family Detached
- Rental Equipment None
- School Division Winnipeg (WPG 1)
- Tax Year 2024
- Features
- Engineered Floor Joist
- Exterior walls, 2x6"
- Ceiling Fan
- Hood Fan
- High-Efficiency Furnace
- Heat recovery ventilator
- Main floor full bathroom
- No Pet Home
- No Smoking Home
- Smoke Detectors
- Sump Pump
- Parking Type
- Double Attached
- Site Influences
- Lake View
- Playground Nearby
- Shopping Nearby
- Public Transportation
- View
Rooms
| Level | Type | Dimensions |
|---|---|---|
| Main | Living Room | 12 ft x 14 ft |
| Kitchen | 13 ft x 11.1 ft | |
| Dining Room | 13 ft x 11.1 ft | |
| Great Room | 16.5 ft x 16.6 ft | |
| Four Piece Bath | - | |
| Bedroom | 11 ft x 14 ft | |
| Upper | Bedroom | 11 ft x 11.4 ft |
| Bedroom | 11 ft x 11.8 ft | |
| Primary Bedroom | 13 ft x 15.6 ft | |
| Hobby Room | 12 ft x 11 ft | |
| Five Piece Bath | - | |
| Six Piece Ensuite Bath | 13 ft x 10 ft | |
| Laundry Room | 8.6 ft x 6.8 ft |


