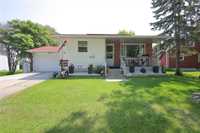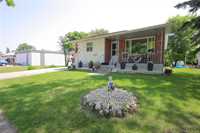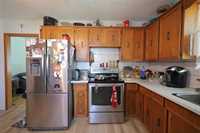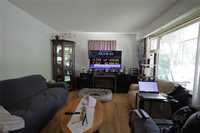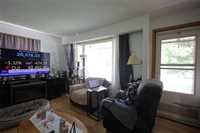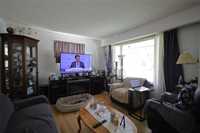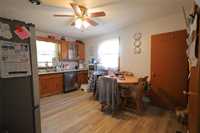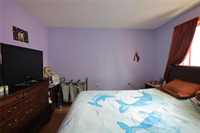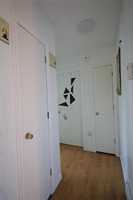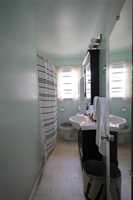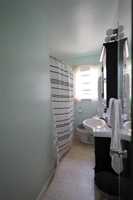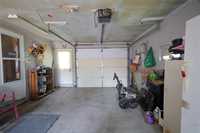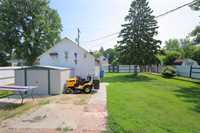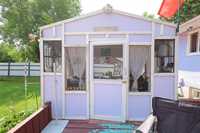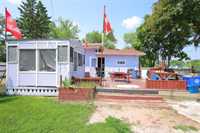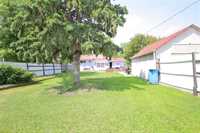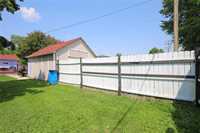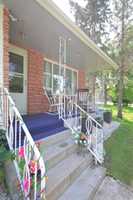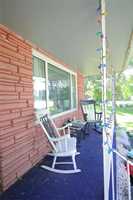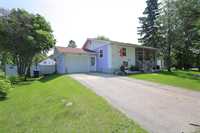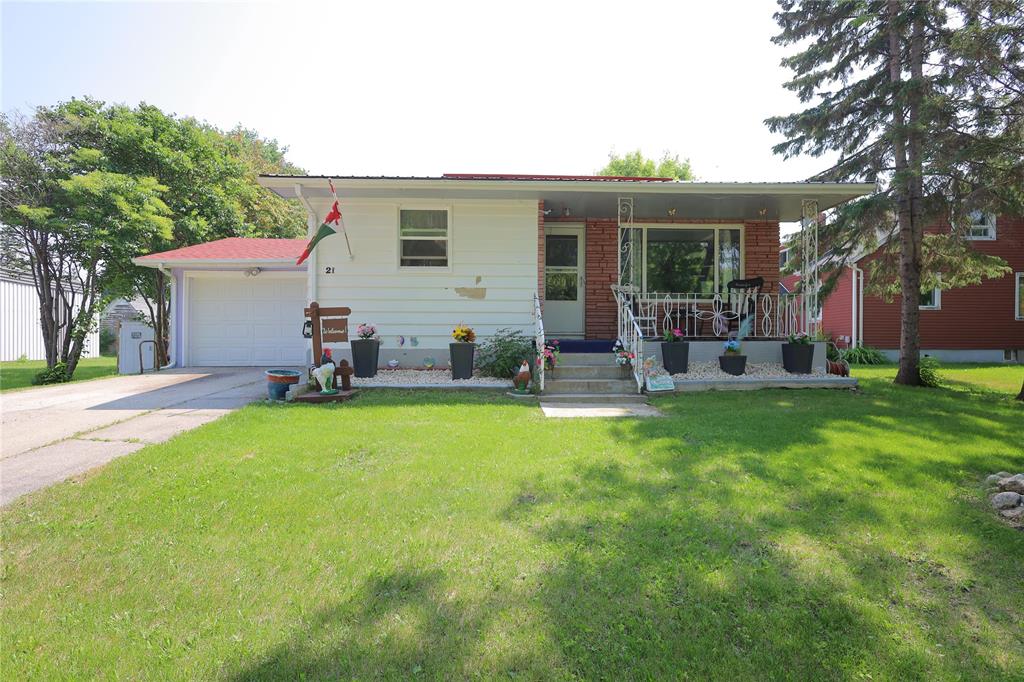
Smaller 834 square footage 2 bedroom home conveniently located right down town, plus 3rd bedroom downstairs. Next to the store, garage, town office. 1 Block to post Office / Medical Centre. Downstairs has 3 pc bathroom, Attached garage and second garage/ shop at back. 6ft High wooden backyard privacy fence, perfect for pets/ young children. Front sitting deck and large rear deck with cute gazebo. House has metal roof/ newer windows / high energy gas furnace, Central Air. Kitchen updated oak cabinets. Chrome appliances included. Mostly laminated floors. Washer/ dryer. Low taxes and reasonable to heat.
Definitely worth checking out!
- Basement Development Partially Finished
- Bathrooms 2
- Bathrooms (Full) 2
- Bedrooms 3
- Building Type Bungalow
- Built In 1960
- Depth 98.00 ft
- Exterior Cedar, Stucco
- Fireplace Free-standing
- Fireplace Fuel Electric
- Floor Space 834 sqft
- Frontage 65.00 ft
- Gross Taxes $1,286.03
- Neighbourhood R35
- Property Type Residential, Single Family Detached
- Rental Equipment None
- School Division Border Land
- Tax Year 2024
- Features
- Air Conditioning-Central
- Deck
- Goods Included
- Dryer
- Dishwasher
- Refrigerator
- Stove
- Washer
- Parking Type
- Single Attached
- Single Detached
- Site Influences
- Fenced
- Golf Nearby
- Back Lane
- Low maintenance landscaped
- Public Swimming Pool
- Private Yard
- Shopping Nearby
Rooms
| Level | Type | Dimensions |
|---|---|---|
| Main | Living Room | 12.17 ft x 15.25 ft |
| Kitchen | 11.67 ft x 13.67 ft | |
| Four Piece Bath | - | |
| Primary Bedroom | 11.67 ft x 12 ft | |
| Bedroom | 8.5 ft x 12.5 ft | |
| Basement | Recreation Room | 12.67 ft x 14.5 ft |
| Bedroom | 10.75 ft x 14.5 ft | |
| Utility Room | - | |
| Three Piece Bath | - | |
| Laundry Room | - |


